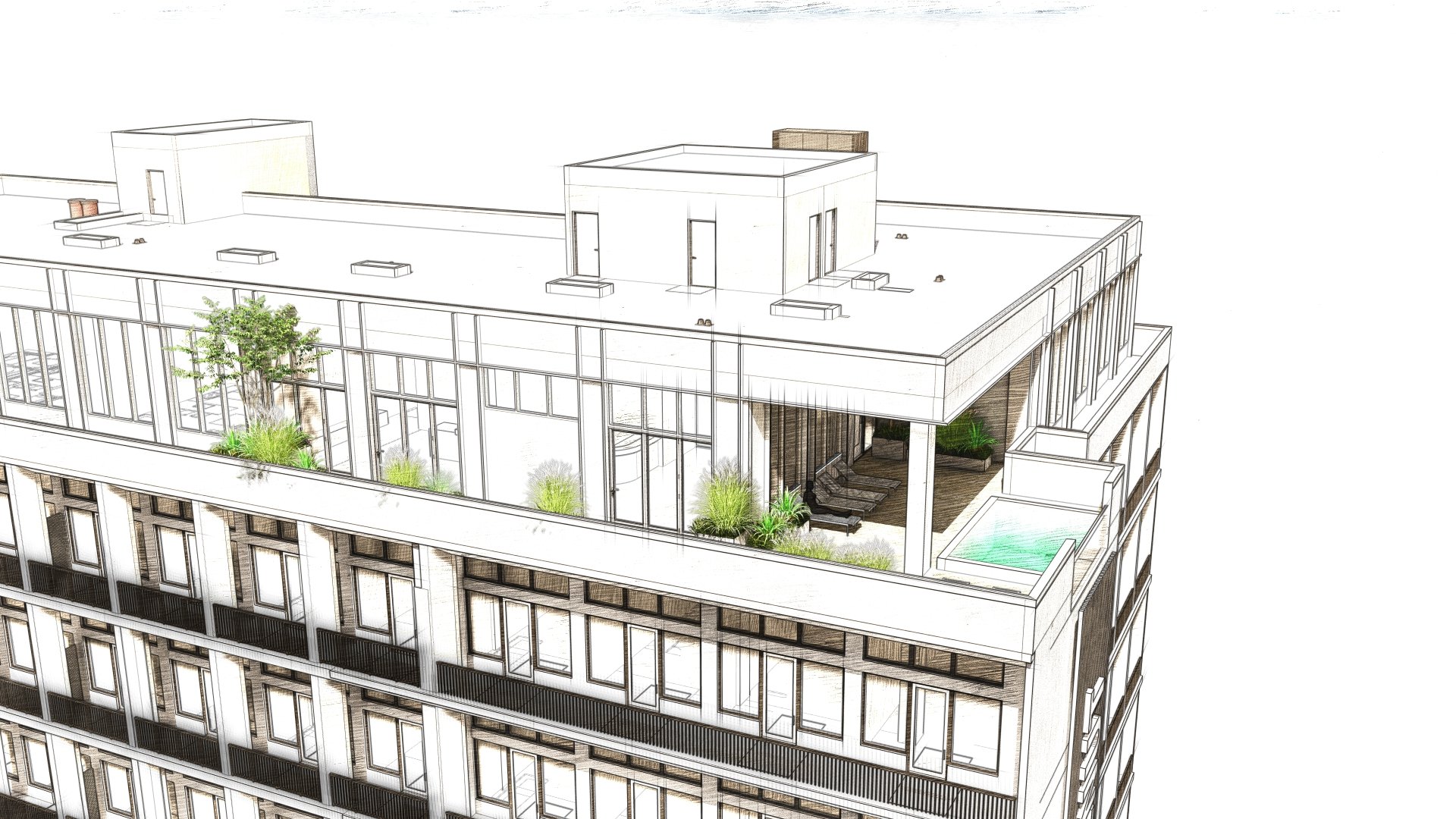5th & Walnut Mixed-Use affordable housing
CLIENT:
Prime Company
LOCATION:
San Diego, CA
PROJECT DESCRIPTION:
5th and Walnut is a new mixed-use, affordable housing apartment building under design, lead by the very talented team at the Prime Company. The Prime Company focuses on unique projects that create community, enrich resident lives, and maximize value. Their team brings decades of experience in multifamily design to deliver aesthetically pleasing, thoughtful, and compelling projects.
5th and Walnut will provide an opportunity for local economic growth and community diversity by providing affordable living spaces that will attract a diverse range of residents, and foster a vibrant and inclusive community. The building’s strategic location near major transportation hubs ensures easy access to public transit, reducing the need for personal vehicles and promoting sustainable urban living.
At the heart of this development is a strong emphasis on community connection. The building features thoughtfully designed social spaces, including communal amenity decks, a rooftop terrace, and multi-purpose rooms, where residents can gather, interact, and build meaningful relationships. These spaces are designed to cater to a diverse population, ensuring that everyone, regardless of age or background, feels welcome and included.
One of the laudable features of this project is its adherence to the City of San Diego’s Complete Communities program and Climate Action Plan, which will serve to enhance the City’s urban forest. This project’s public face not only enhances the visual appeal of the building but also offers numerous mental health benefits, such as reducing stress and promoting relaxation by bringing nature into the urban environment. Additionally, the trees and plants improve air quality by filtering pollutants and releasing oxygen.
Water conservation is a key aspect of the project’s sustainable design. Plant material has been carefully selected to prioritize drought-tolerance and minimal water supplementation, ensuring that it remains lush and vibrant without excessive water use. The implementation of a drip irrigation system further optimizes water usage by delivering water directly to the plant roots, reducing evaporation and runoff. A smart controller will be used to monitor soil moisture levels and weather conditions, adjusting the irrigation schedule accordingly to prevent overwatering and ensure efficient water use.
The 5th and Walnut project is still under design and, as with most projects seeking to embed high-values into its scope, is not without its challenges. The design team adhered to sustainable design principles, ensuring that every aspect of the building and landscape was environmentally responsible to the extent it could be given the various constraints on the project. Through multiple design iterations, the design team under Prime Design’s direction, refined their respective plans to balance functionality, aesthetics, and sustainability. Effective team coordination was crucial in overcoming obstacles, with the Architect and Civil Engineer working collaboratively with us to achieve a cohesive and innovative landscape. The result so far is a mixed-use, affordable housing apartment building that not only meets the needs of its residents but also exemplifies engaging urban living.







