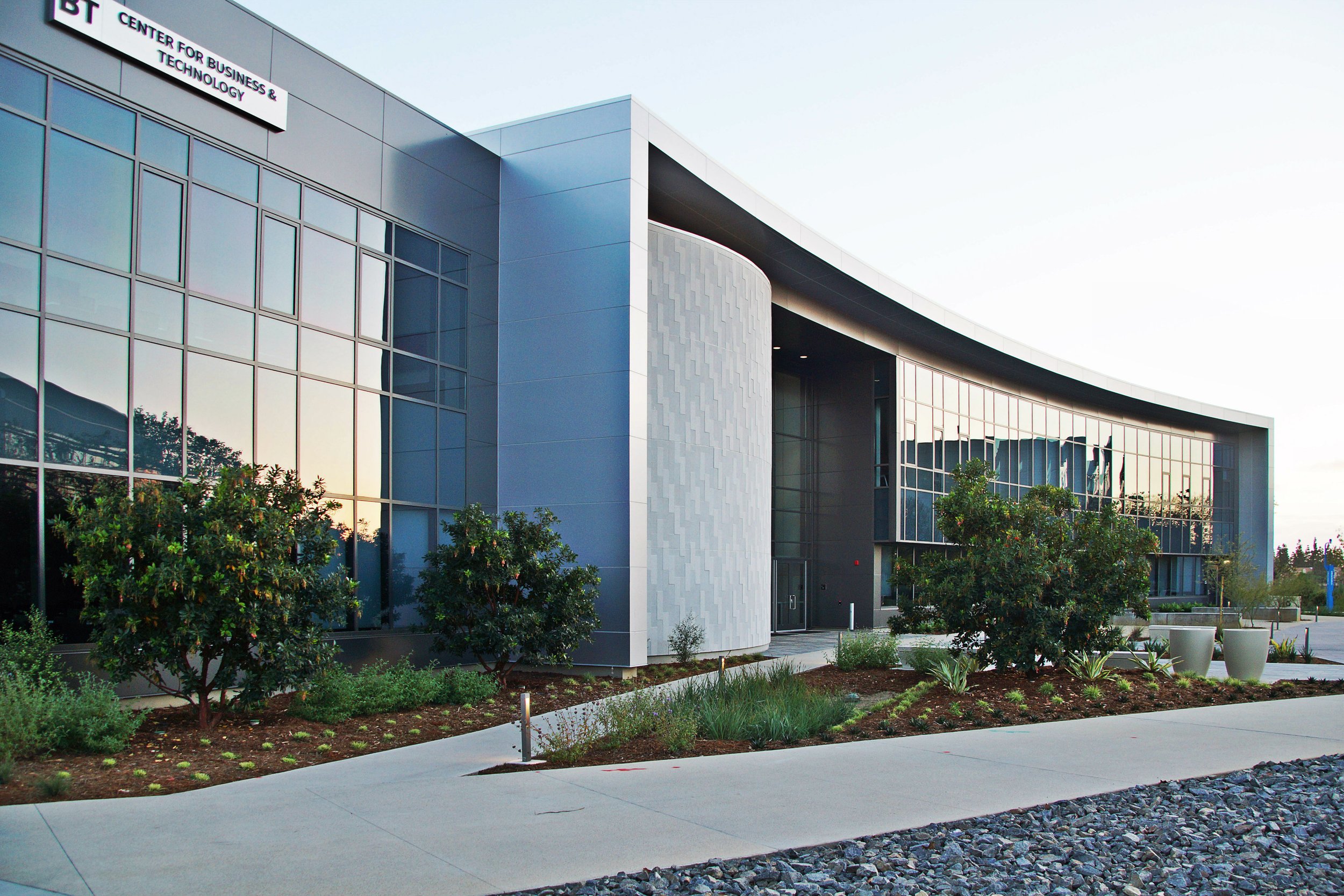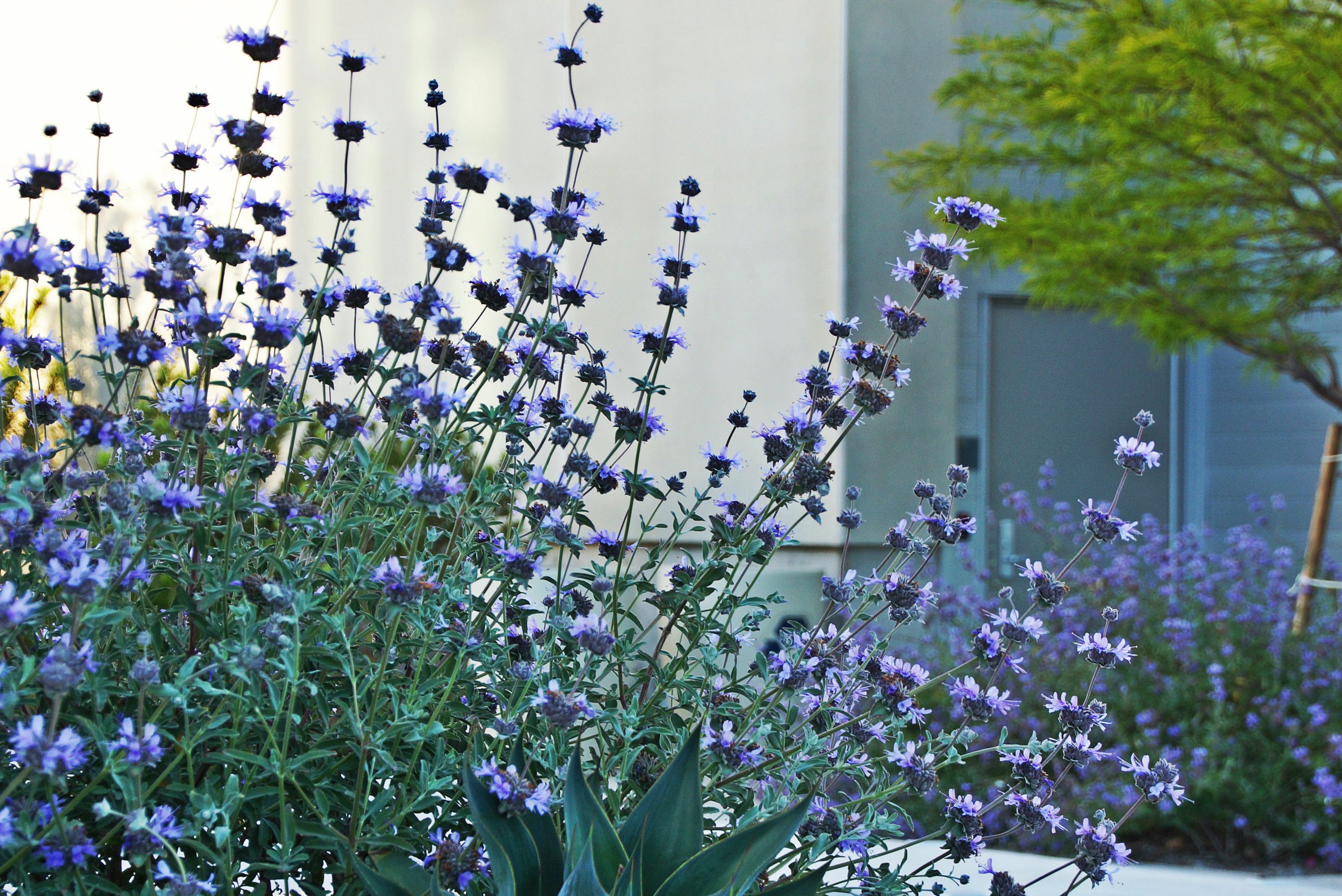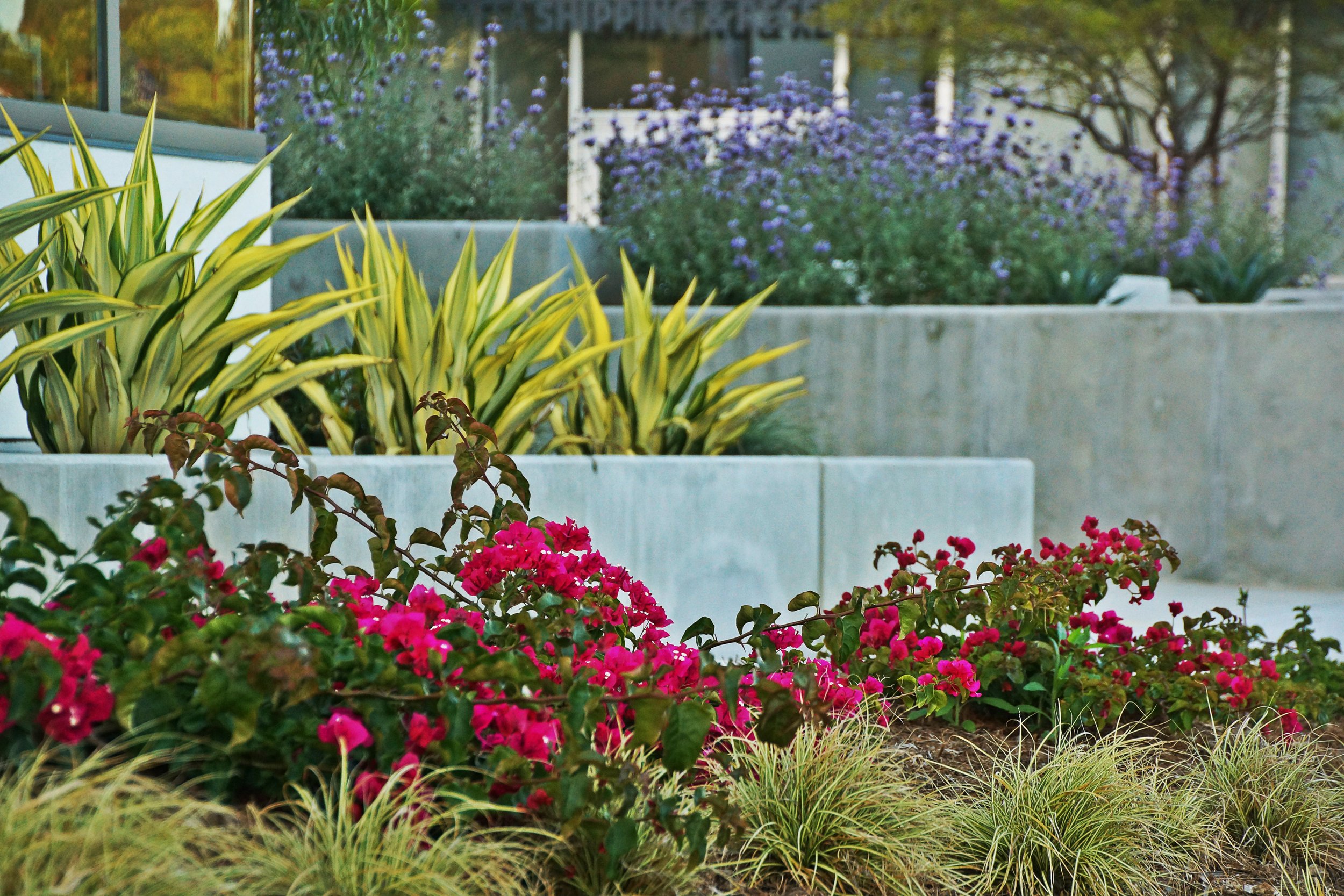mesa college center for business & technology
CLIENT:
San Diego Community College District
LOCATION:
San Diego, CA
PROJECT DESCRIPTION:
The campus master plan proposed an immersive, pedestrian- oriented campus environment that integrates beautiful indoor and outdoor spaces into native landscapes. The landscape design is an interpretation of the adjacent Tecolote Canyon and connects the occupants to the local climate and hydrology. The architectural design presented a unique opportunity to add complementary materials that are used in the interior and exteriors spaces to create a seamless environment. The building was designed to form two branches, the middle of the branch opening to an exterior courtyard as an open-air classroom and gathering space. Large flat slabs of stone were arranged to be used for group seating in a natural setting. Along the front of the building are large transparent windows to showcase the educational environment. Often, the Fashion Department puts their work on display to be viewed through the windows. A walkway is designed connecting the garden spaces and serves as a ramp for student fashion shows. On-site bio-retention treatment, porous paving materials have been implemented to mitigate storm water runoff. The selection of materials centers on plants native to the region as well as a palette of regionally adapted drought- tolerant species to reduce irrigation efficiently.







