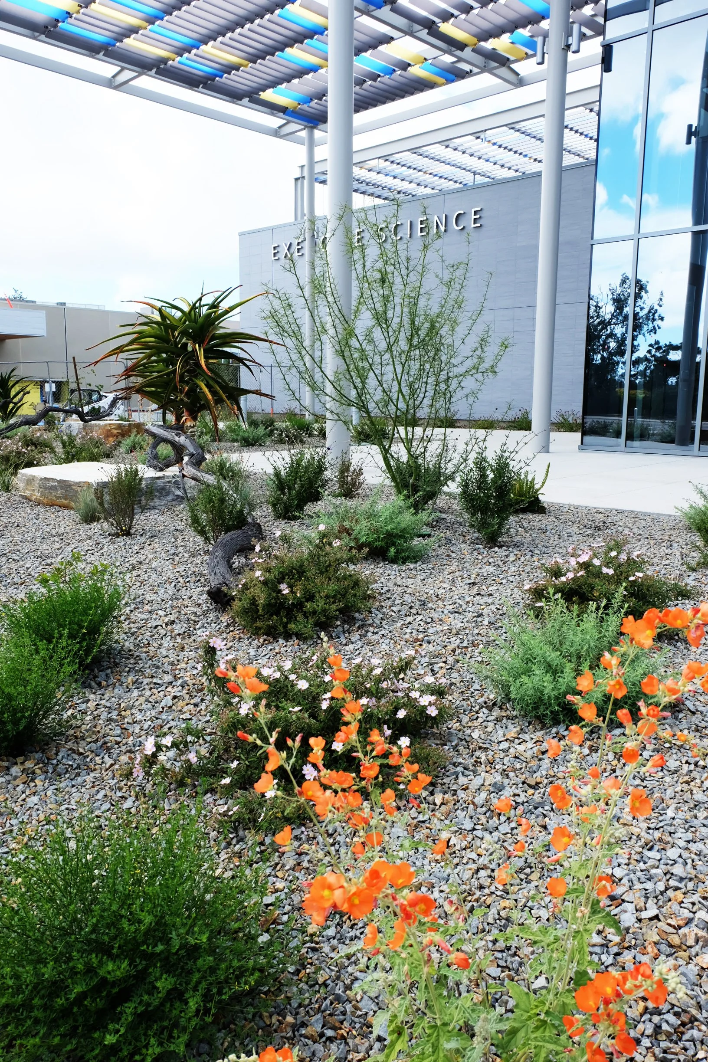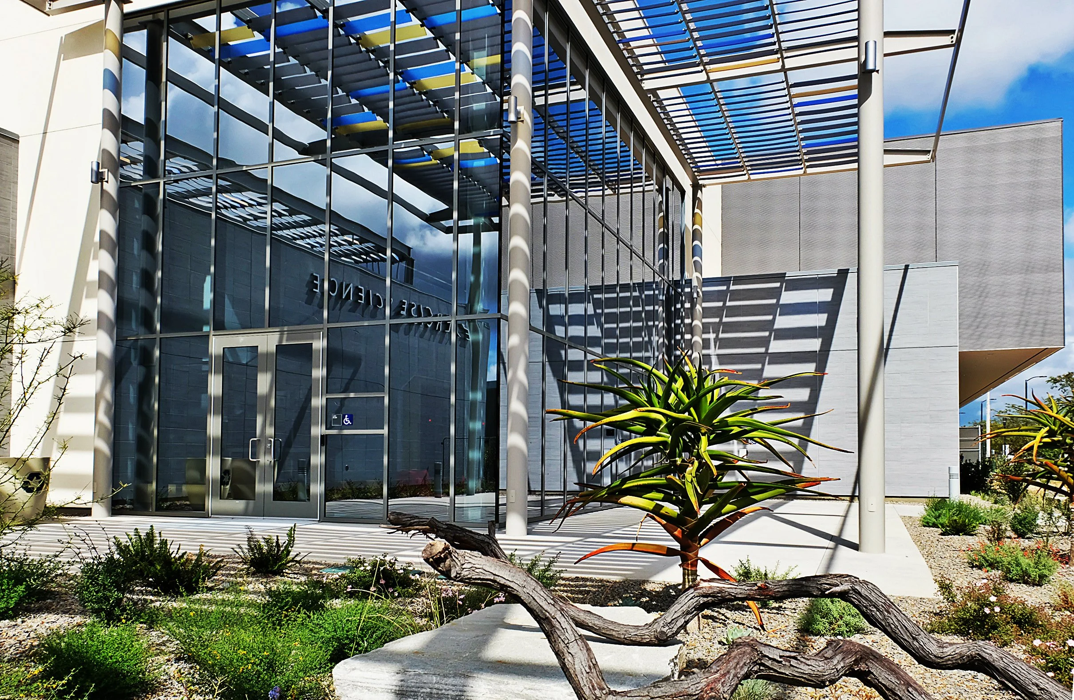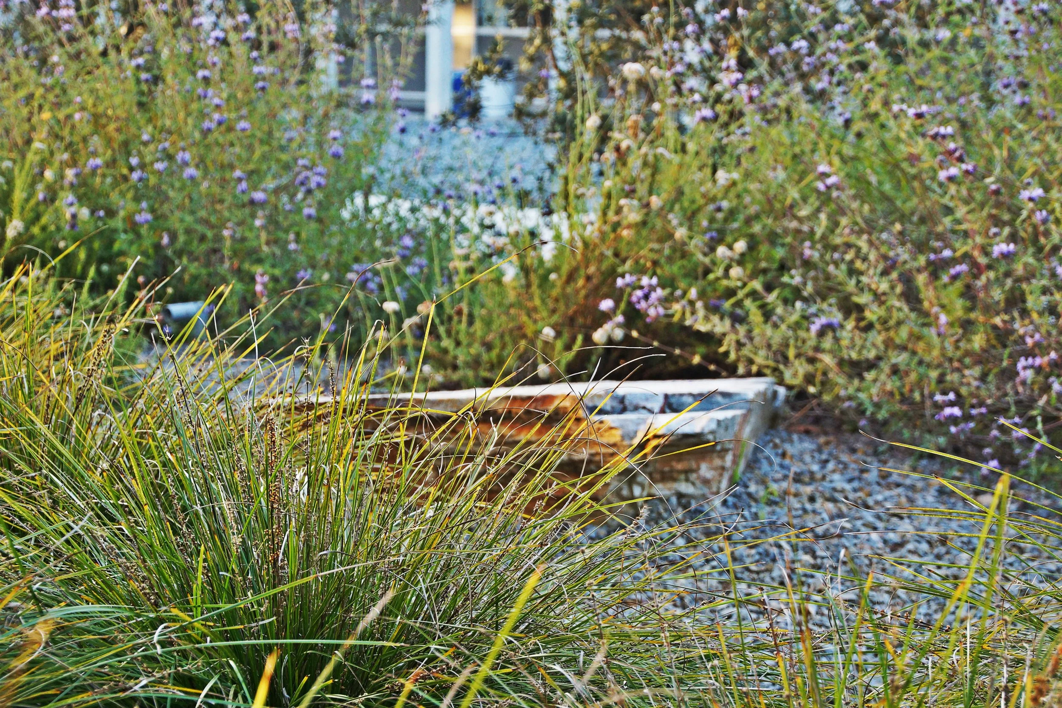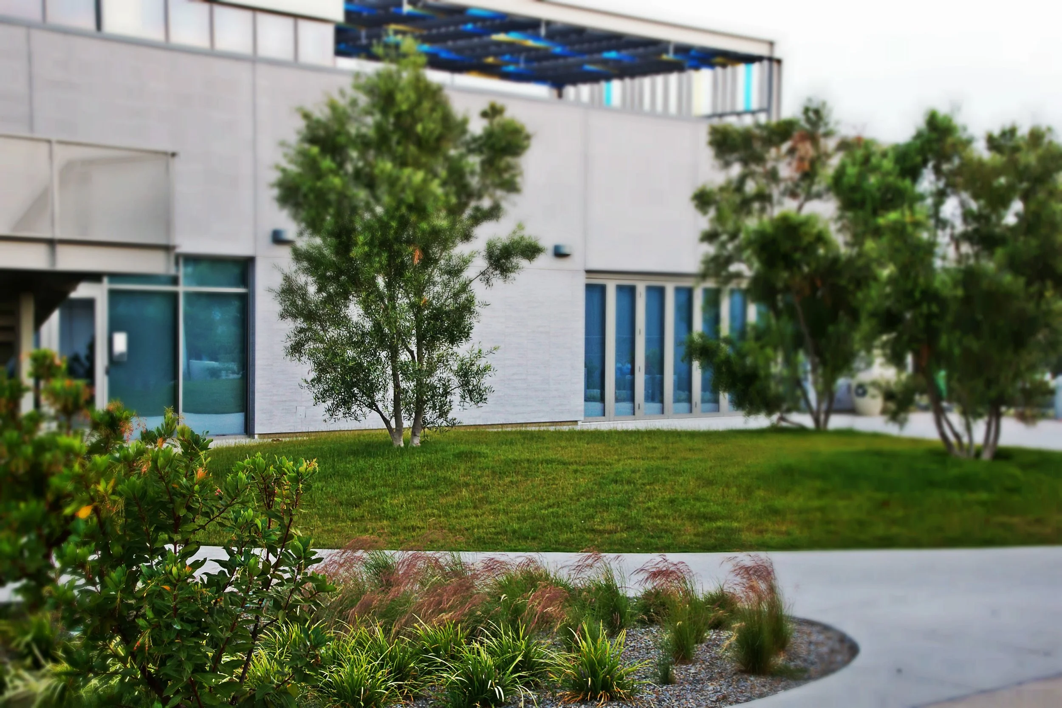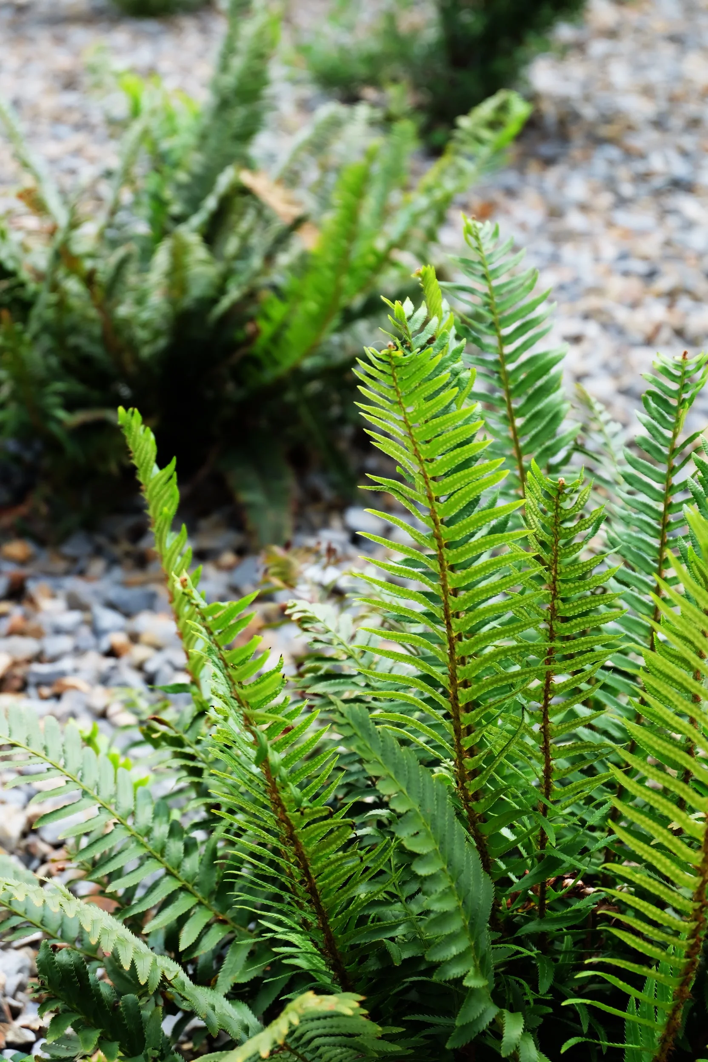Mesa College Exercise Science Facility
CLIENT:
San Diego Community College District
LOCATION:
San Diego, CA
PROJECT DESCRIPTION:
Located in a suburban neighborhood of San Diego, a fitness center has been included as part of the San Diego Community College District Master Plan of the Mesa College facility. The new building is located at the gateway to the proposed new campus quadrangle (campus central green) and is an element with gateway gardens to an area of the campus that will be most frequented by staff, faculty, students and visitors. The entrance plaza to this facility not only acts as a gateway but sits along the primary campus pedestrian spine. Being at such a prominent location, connectivity is critical in the design concept for this facility. Additionally, an outdoor performance/classroom garden was designed that sits directly adjacent to large sliding doors at the spinning and yoga classroom spaces which allows for seamless indoor/outdoor educational experiences. This outdoor performance/classroom space includes terraced spectator seating areas and is viewed from a rooftop plaza on the roof of the building.
Project Challenges: As this project is to become part of a larger campus wide master plan along with several on-going adjacent projects, the landscape component is the acting adhesive to tie the various projects together to create a contextual cohesive campus experience. Working with other landscape architects and several architects responsible for adjacent projects, we collectively worked towards this common goal utilizing similar materials, finishes, and connected circulation systems. Also, many steps have been taken to ensure this project earned LEED® credits, while providing a comfortable place for students.


