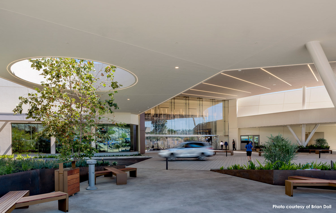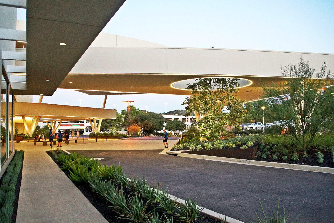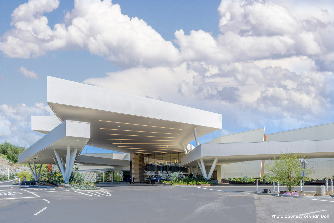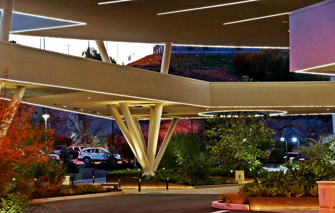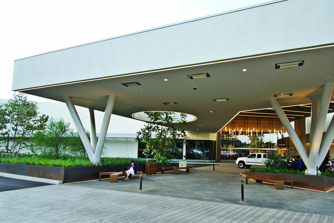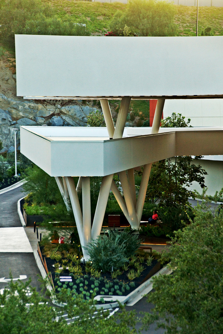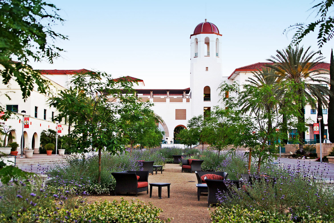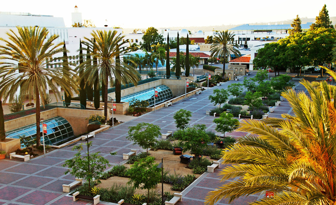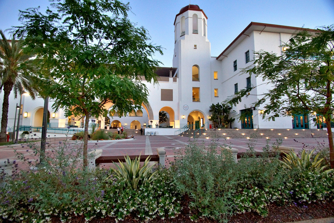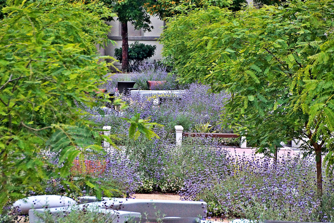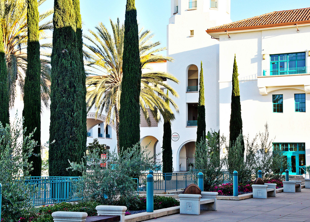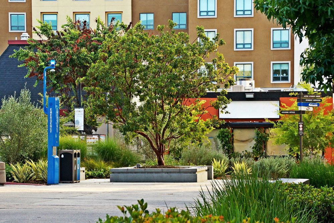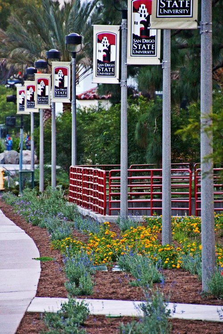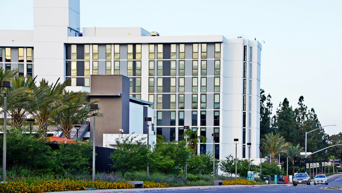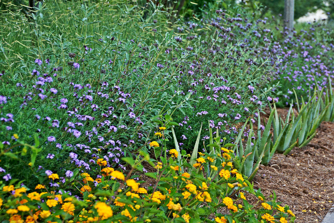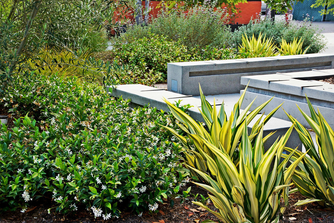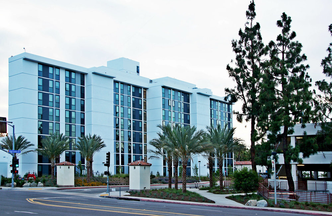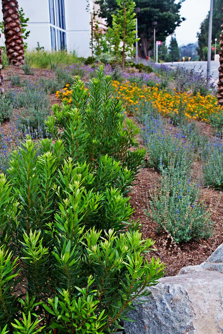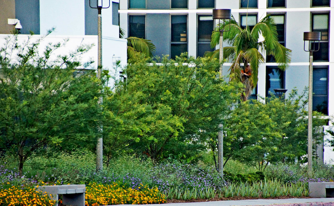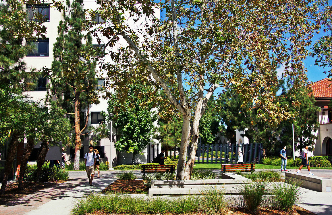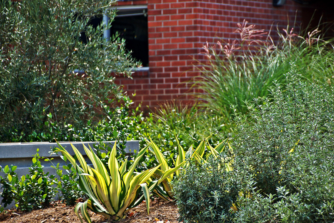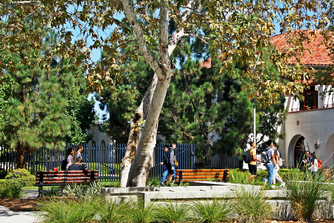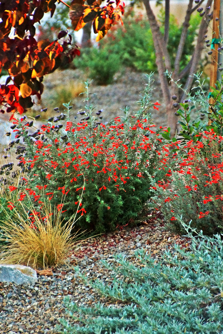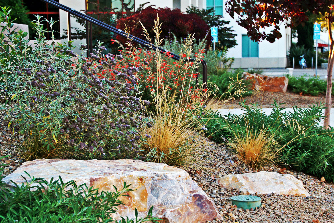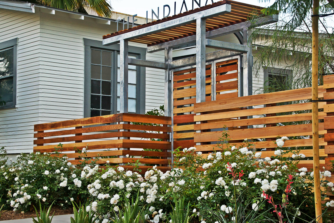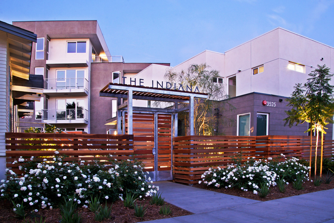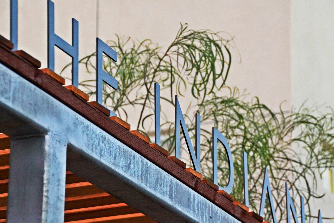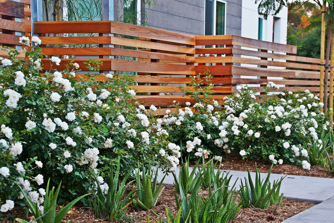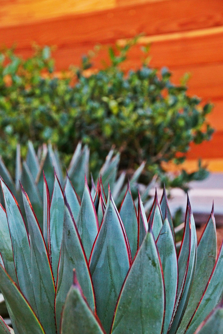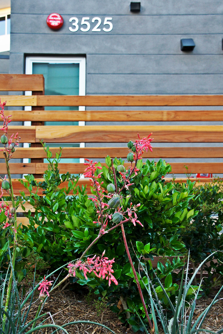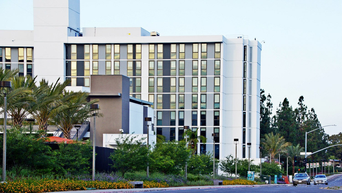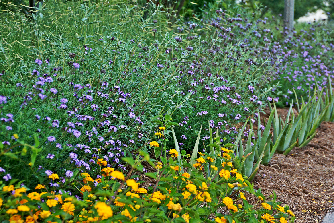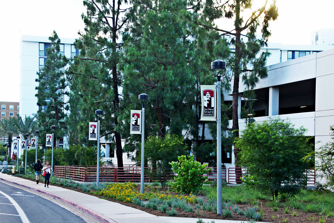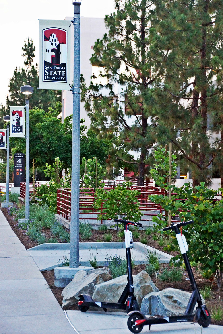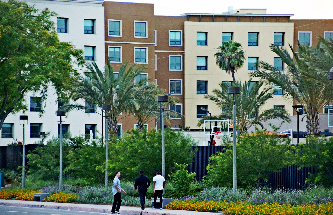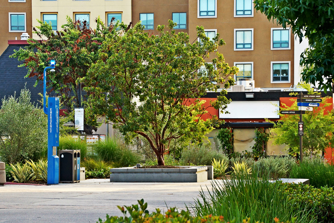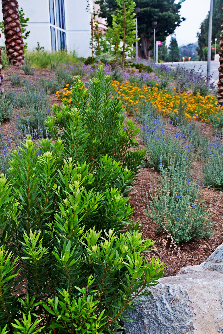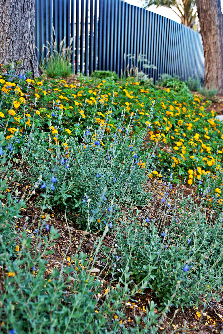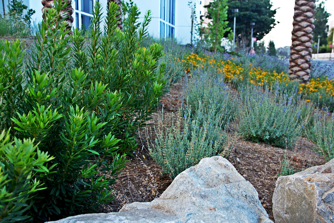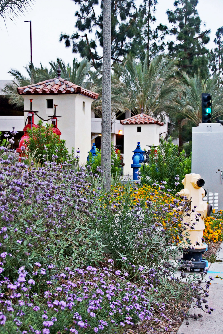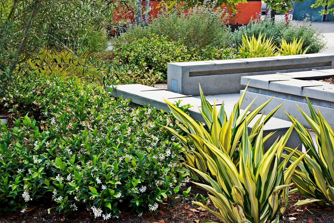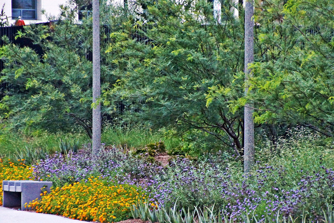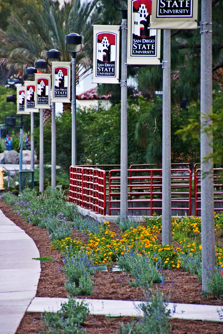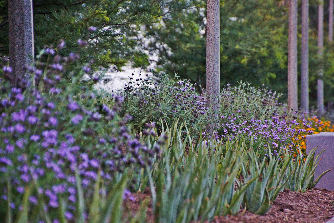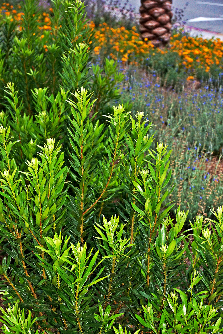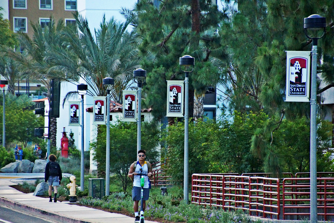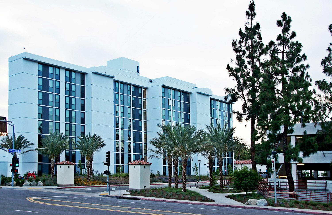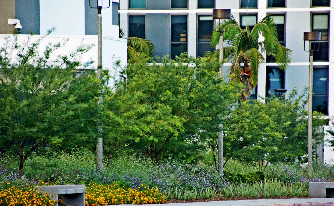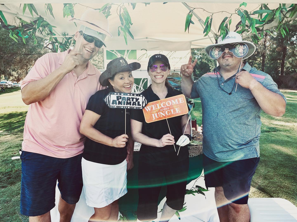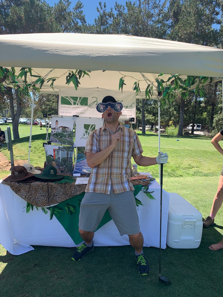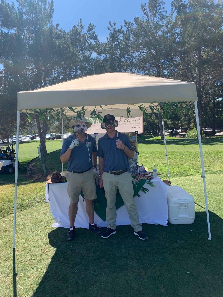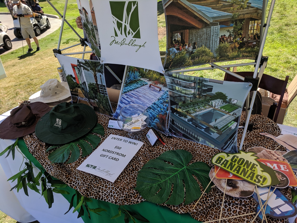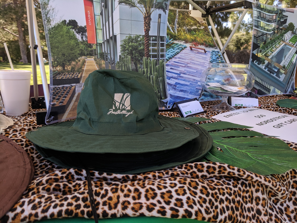Transforming an Urban Development into a Vibrant, Connected Community
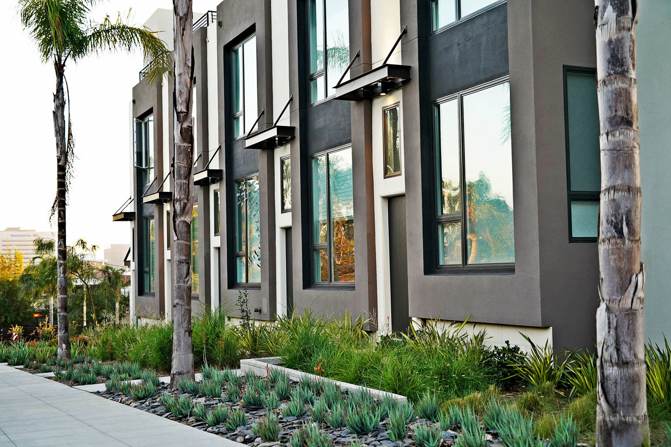
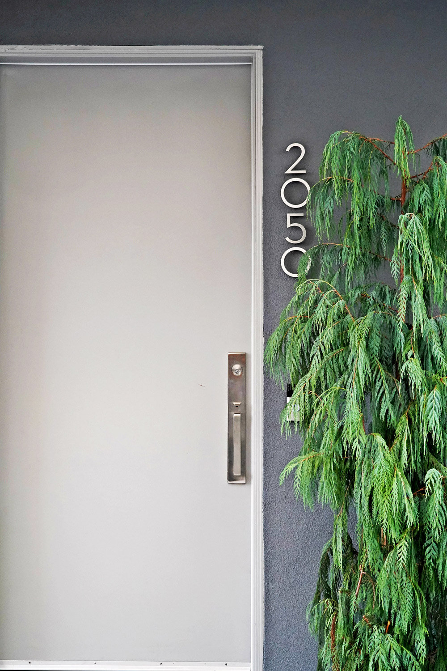

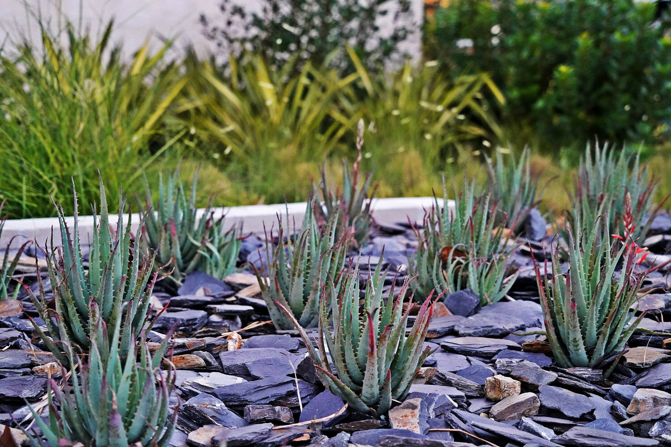
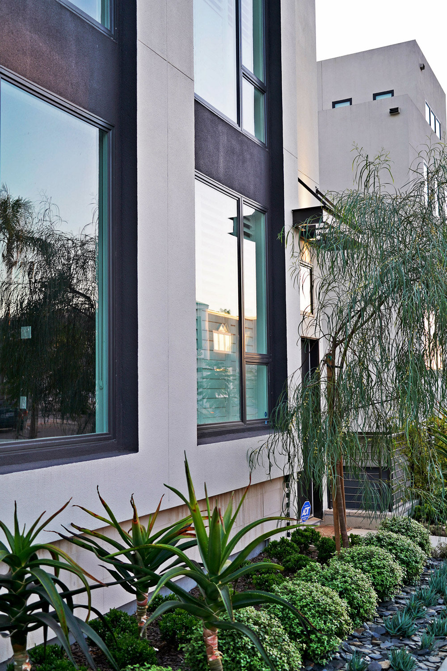
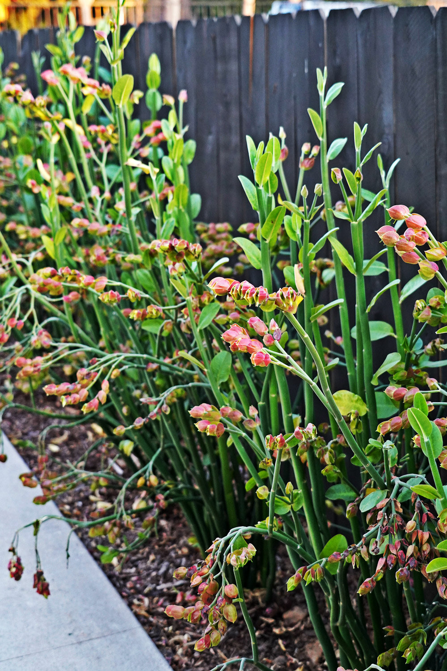
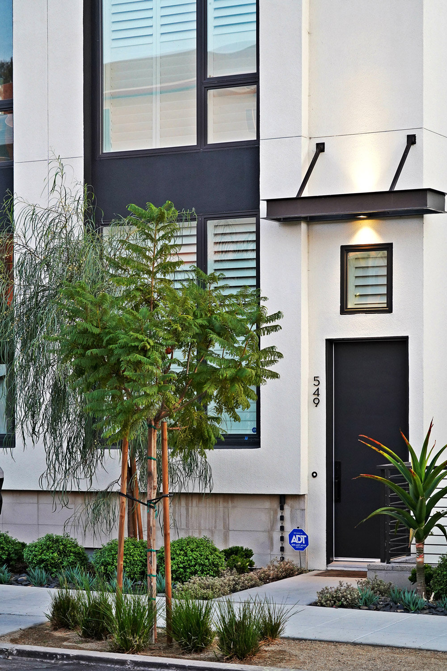
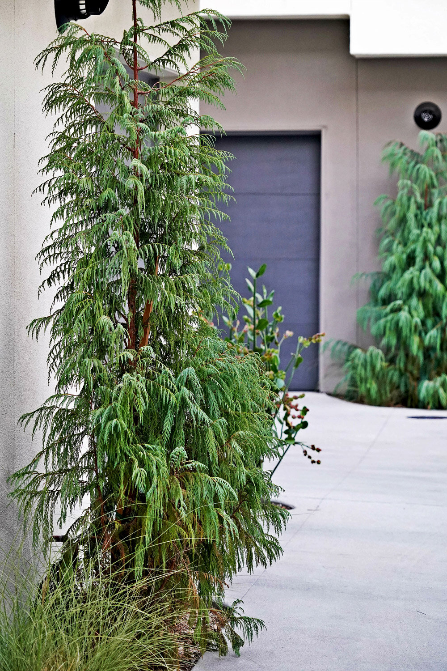
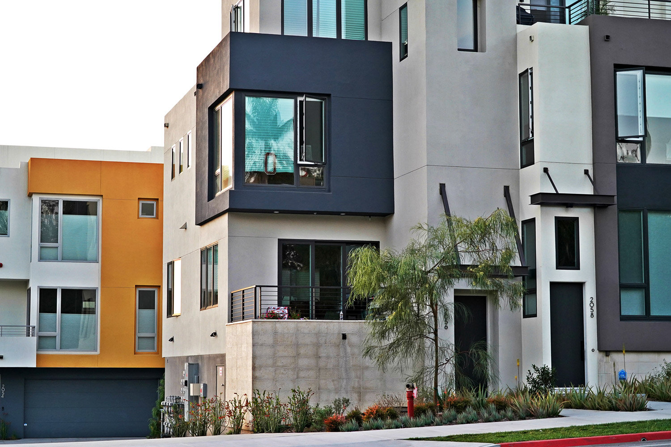
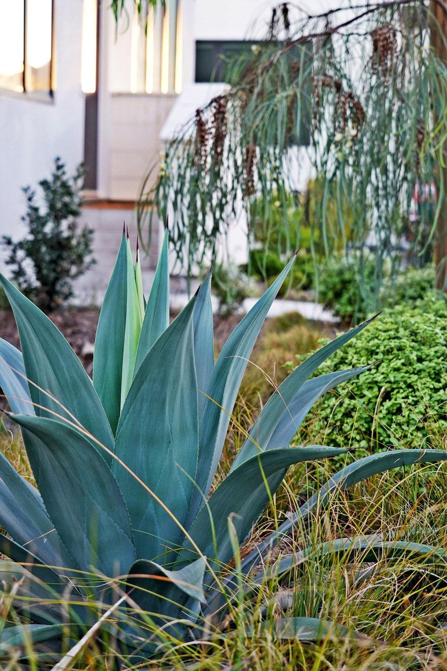
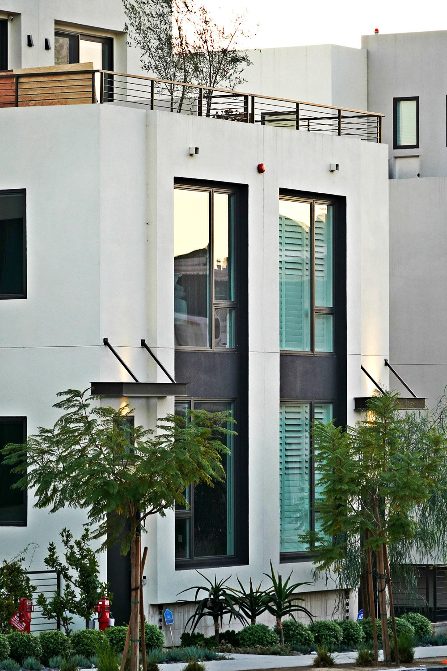
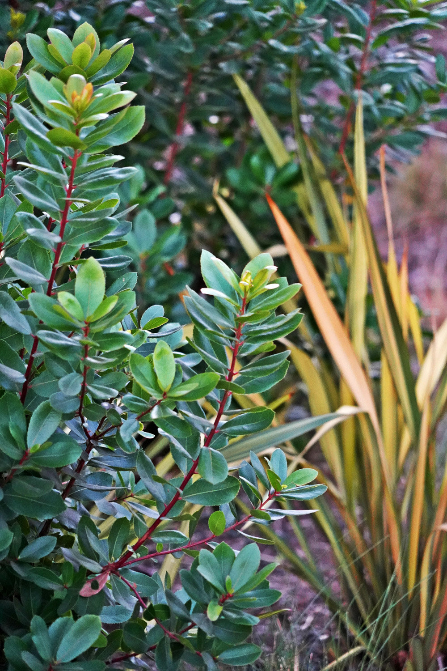
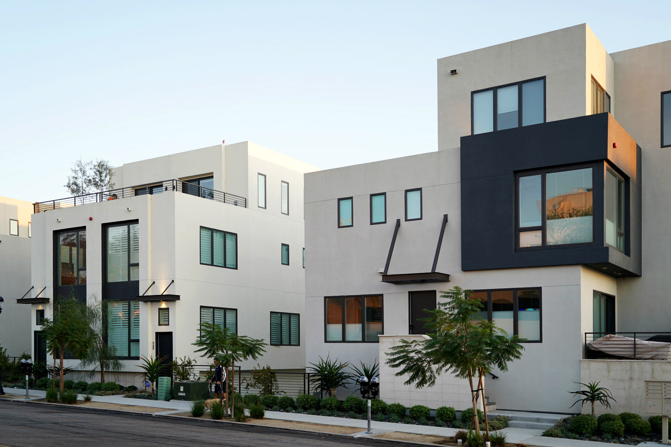
Client: CityMark Development
Architect: Kirk McKinley, The McKinley Associates
Tenant: XPO by CityMark
Date: 2016-2018
Sector: Residential
Size: 25,375 sq. ft.
McCullough Project Manager: David McCullough, PLA, ASLA
Services: Landscape Design, Environmental Planning, Urban Design
Creating a place that feels like home was our approach for this 21-row home development in San Diego’s Bankers Hill. XPO Bankers Hill was developed by CityMark, an industry leader known for “revitalizing communities with award-winning distinctive homes,” and was designed by local architect Kirk McKinley of The McKinley Associates. Kirk’s stylish architecture gave us a modern backdrop to design the landscape architecture that enhances the space for residents and pedestrians walking by; connecting the community with the property.
Located across the street from Balboa Park with downtown views of San Diego, CityMark purchased the property on Sixth Avenue and Hawthorn Street for the new homes. There was an existing single-story building that needed significant repairs and was slated for demolition. Neighborhood meetings were held with discussions of having ground-floor retail included as a community preference, which would connect the surrounding area with the property. However, CityMark believed there were other ways to connect the property to the neighborhood. After convincing the residents with an alternative approach to interactive living, they were pleasantly surprised with the outcome.
Design Connects the Neighborhood to the Development
Architect Kirk McKinley, along with CityMark’s Rich Gustafson, Russ Haley and Vince Hoenigman decided to limit vehicle access to the property with one driveway for resident parking within the development. The units were pulled back from the streets, leaving enough landscape to connect the development to the surroundings. By doing this, CityMark wanted to provide future residents with easy pedestrian access to the adjacent areas and Balboa Park.
The project gave us a few welcomed design challenges:
How does the pedestrian entry experience offer connectivity to the surroundings; and how can a contemporary approach address the context in which it sits, within a neighborhood largely developed through the 20th century?
How is the vehicle-use area within the interior treated so that it doesn’t feel like an asphalt wasteland?
Tribute to Periodic Styles
With the first design challenge, the McCullough team drew from their past experience when they worked on a famous, modern Henry Hester building several blocks up on Sixth Avenue. During this modern era in San Diego, landscape architects were inspired by a specific eclectic use of plant species. McCullough decided to use these early plant types, including Heavenly Bamboo, Tree Aloe and Mock Orange designed in modern arrangements. This plant material was very common to designers, including Kate Sessions, who was the primary landscape contributor for Balboa Park.
Henry Hester building on Sixth Avenue
In addition, we designed a double row of Queen Palms along Sixth Avenue to be consistent with what previously existed along the primary artery facing Balboa Park. On Hawthorn Street and Fifth Avenue, McCullough specified Jacaranda Trees that line the streets.
Where Form and Function Align
Giving the property a “home-like feel” was a challenge as every unit has a garage with a driveway for access. The designers didn’t want the space to look like a parking lot. McCullough’s approach was to design enhanced paving which gives the space a pedestrian feel and enough area for landscaping, creating a garden-like appeal. The outcome is a series of spaces which feel more like plazas or promenades where, coincidentally, cars have the access they need.
Today, the property has sold all its units and is a great addition to this beautiful, vibrant community. At their core, the McCullough team believes in designing spaces as context-appropriate, user-oriented places for the people who use them. As stated by the renowned 20th century landscape architect Thomas Church, “Gardens are for people.” XPO Bankers Hill encompasses these ideals, and McCullough is proud to have had the opportunity to collaborate with them.
David McCullough, PLA, ASLA
Principal Landscape Architect
Arbutus unedo, Strawberry Tree
Aloe ‘Blue Elf’
Pedilanthus bracteatus, Slipper Plant
LANDSCAPE DESIGN that “REWILDS” THE MIND AND SPIRIT
By Nabyl Miller, Senior Associate
The idea of “rewilding” spaces to better connect people to their environment is a design style that is popular with landscape designers. McCullough’s Senior Associate Nabyl Miller recently wrote “Rewilding the Minds,” an article featured in the San Diego Business Journal. In the article Miller discusses the style of “rewilding”, which uses native plant material and intentionally designs the space in a disorderly manner. This style mimics nature as opposed to a “managed” style.
DAVID MCCULLOUGH TO TEACH AT six-day RETREAT IN PATZCUARO, MEXICO
David McCullough along with Kristen Victor of Sustainability Matters and green lifestyle-design strategist Kim Nadel will lead a six-day program from January 16 through 21 in Patzcuaro, Mexico. The retreat’s theme “Catalyzing Communities for a Regenerative World” is in alignment with the Paris Agreement and United Nations’ goals for climate control. Participants will collaborate to cultivate a shared, authentic vision for the communities of the City of Patzcuaro, and develop sustainable systems to promote prosperity, health and well-being for the city. The week will include meditation, visualization, placemaking, local cuisine, field trips, community planning and talks on innovative design.
Get the new year rolling with David at this exceptional retreat at the beautiful Casa Werma, a “Pueblo Magico” in Patzcuaro, Mexico.





