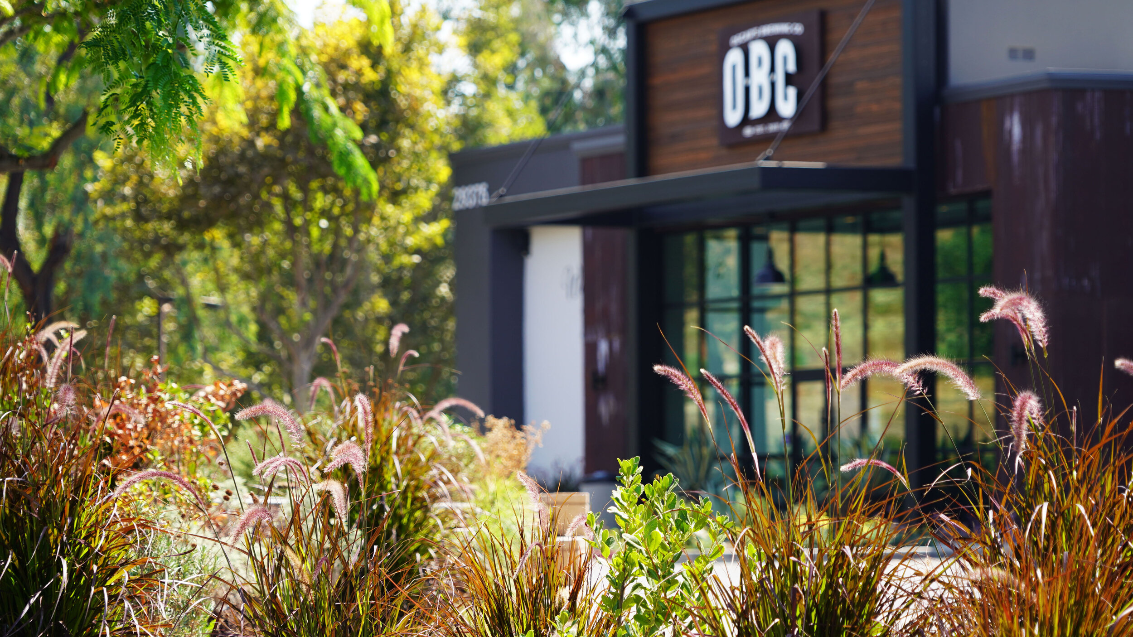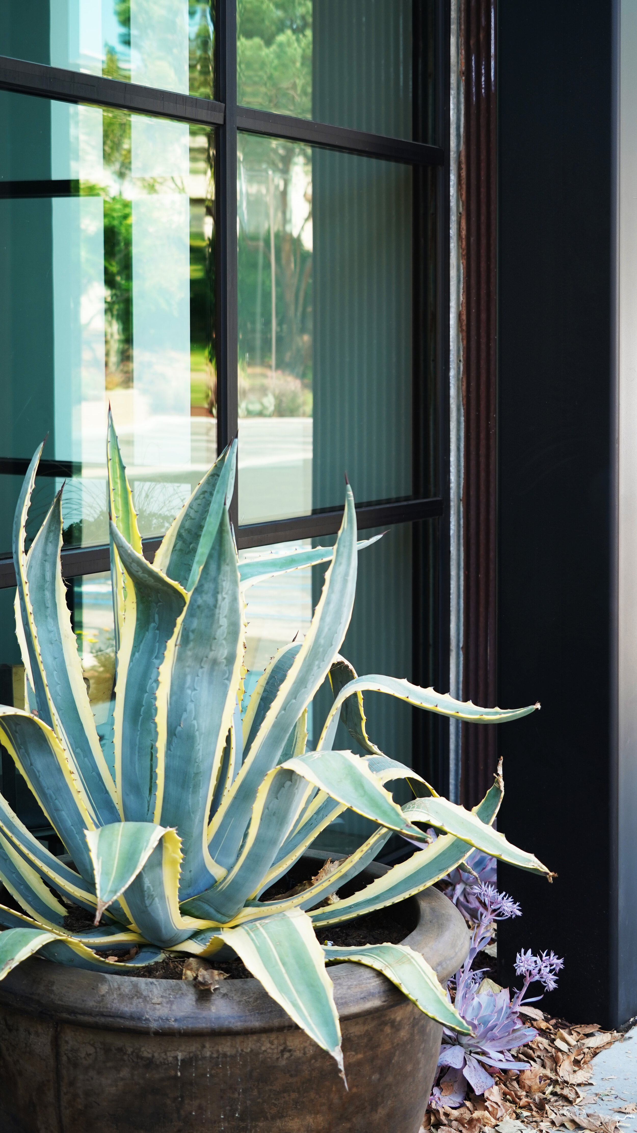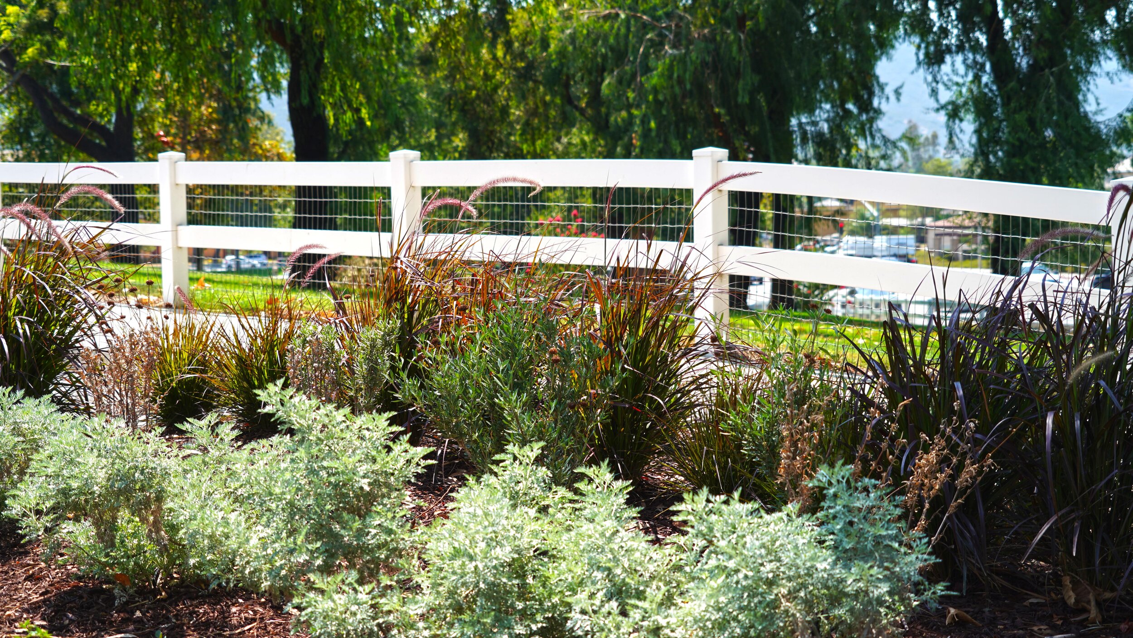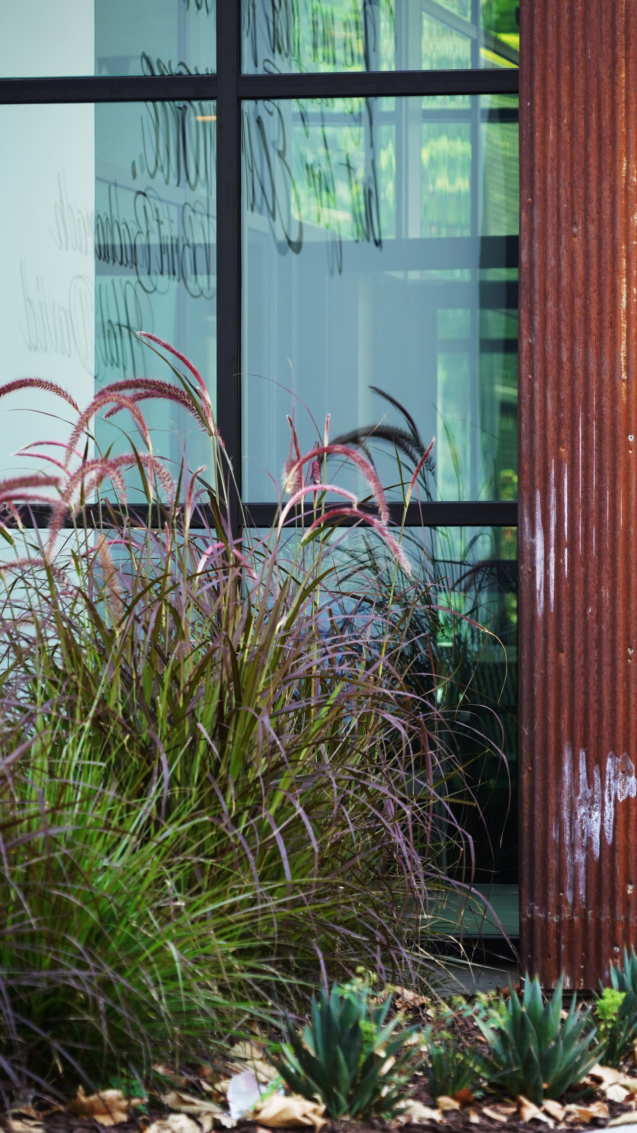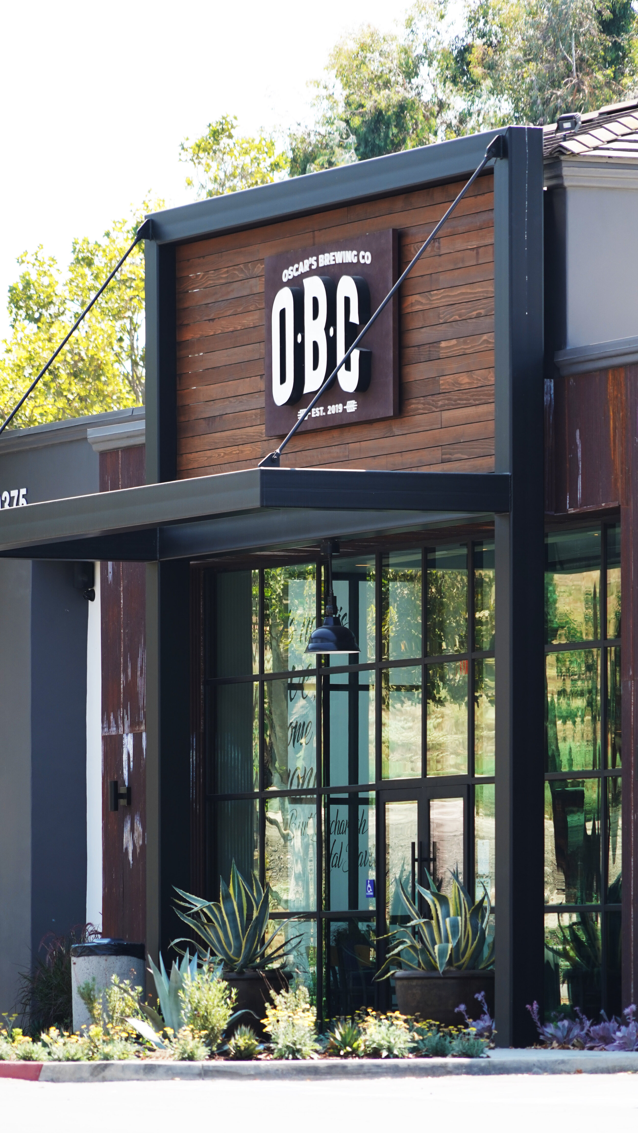The Purple Garden: The Next Phase for Zizhu, Shanghai, China
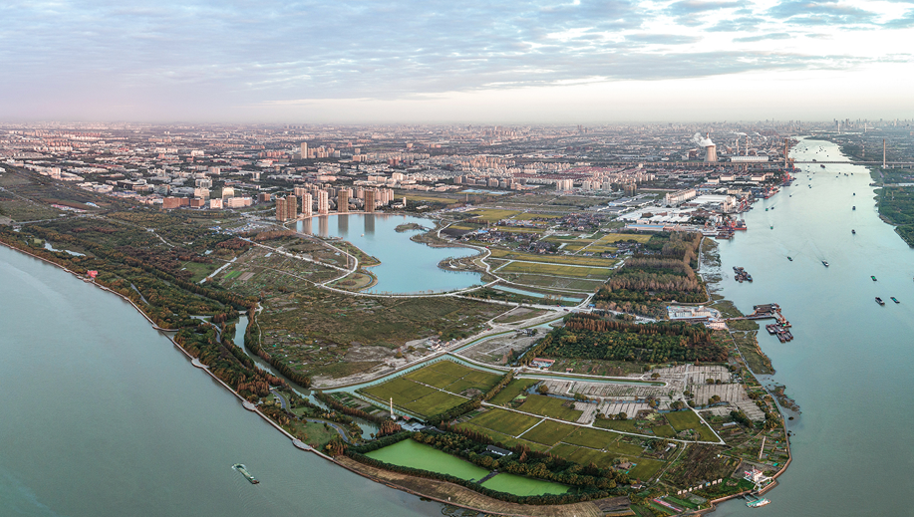
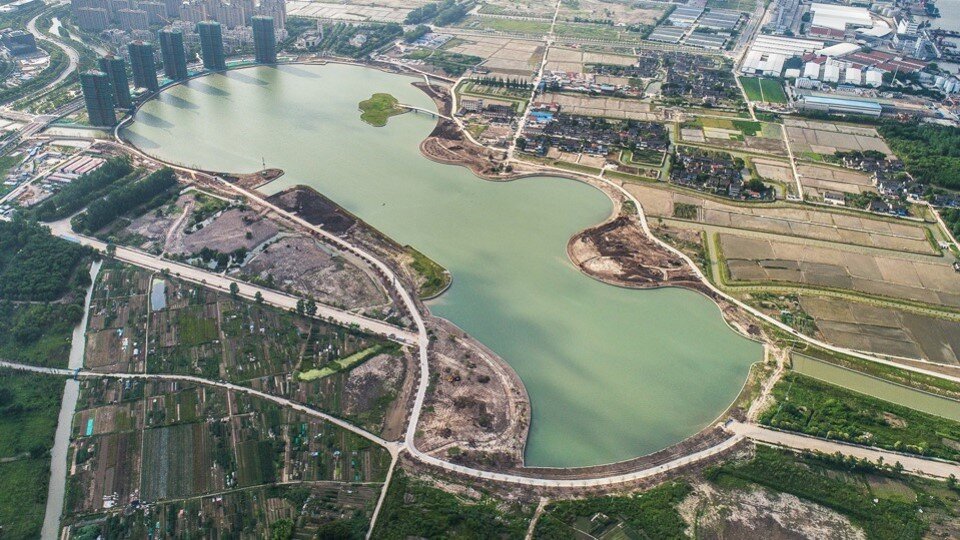
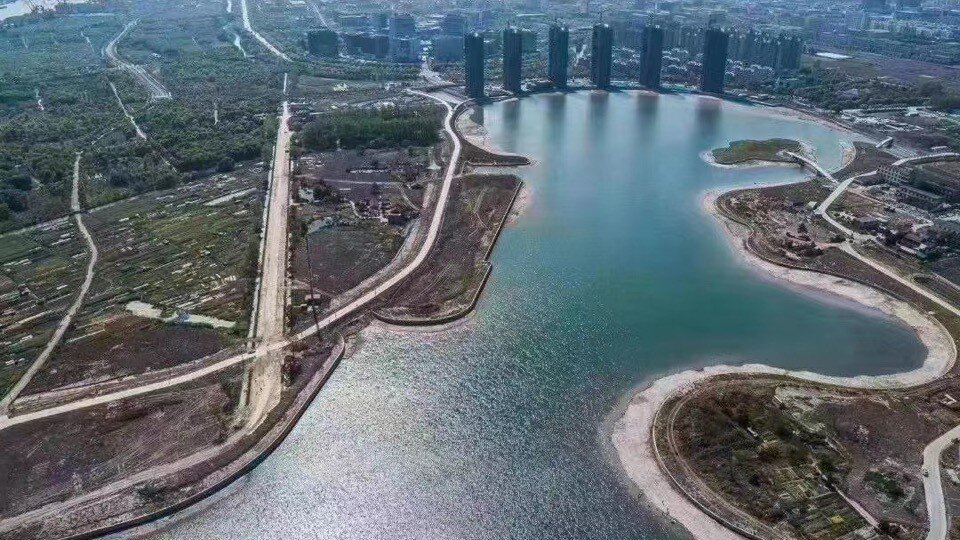
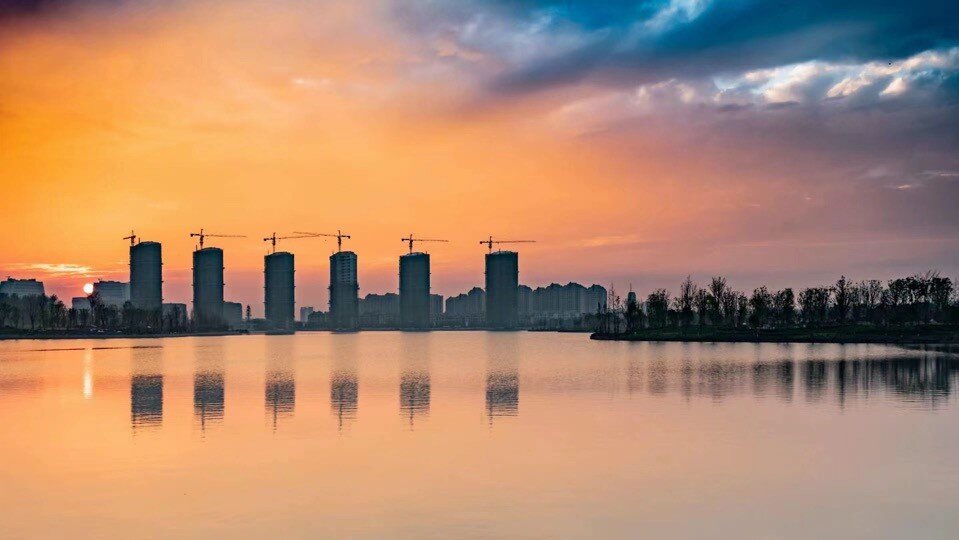
The Purple Garden, Zizhu | Shanghai, China
In 2016, McCullough was invited by Gafcon to be the landscape architect for the Zizhu Hi-Tech Industrial City. Zizhu is a new urban innovation city in Shanghai China. The project began as an education and technology hub just south and adjacent to Shanghai Jiao Tong University and East China Normal University Minhang.
BRINGING INNOVATION AND BEAUTY TOGETHER
A joint collaboration between government and corporate development has subsequently enhanced the education experience, while simultaneously stimulating technological innovation for the region of Shanghai.
Today, this new city is home to innovative technology corporations including Scandisk, Intel, and Microsoft, as well as to research and manufacturers of automation machinery, biotech, energy, smart vehicle, and semiconductor technologies.
Phase one of Zizhu includes a lake, known as the Purple Lake, surrounded by residential towers, yacht homes, a commercial district, lake gardens, and a luxury hotel. After the design and plan preparation for phase one was completed, McCullough and Gafcon were invited back for phase two, which included enhanced amenities and features. These include:
Work force housing
Business hotel
Family hotel
Health center
Senior housing
Educator housing
Equestrian center
Library tower
Mobility system (including a sky tram)
Indoor sports/sky facility
Family entertainment park
Aquarium
Arboretum
Artist community (with sculpture gardens, exhibition spaces, workshops, etc.)
Currently, these first two phases are well under construction with the Gafcon/McCullough team collaborating for the optimal project outcome.
A LUXURY HOTEL AMID ACRES OF LUXURIOUS GARDENS
Recently, Gafcon was asked to evaluate and assess the specifics of a luxury business hotel on an island at the east end of the Purple Lake. Gafcon retained McCullough to study the gardens that will surround the hotel, which will eventually be the “Purple Garden.”
The garden will be comprised of a series of spaces that will encapsulate the hotel at the perimeter of Purple Lake. Since the hotel is on an island, the garden sits along the edges of the island’s perimeter, which spans across a planned canal on an adjacent island that sits directly between the hotel and a future library tower.
The gardens, spanning nearly 100 acres, will be located approximately 32 kilometers south of downtown Shanghai on the Huangpu River. The Chinese government ultimately has plans for an ongoing multibillion-dollar river park system that starts just north of Shanghai at the river’s heel.
A GARDEN WITH A MULTITUDE OF INNOVATIVE USES
The anticipated outcome of the project is that it will connect both sides of the river for miles with an unparalleled and world-renowned pedestrian-focused park system. Purple Garden will be this park system’s terminus, as well as the terminus to what will one day be one of Shanghai’s greatest modern environments.
The Purple Garden will serve as an amenity for a luxury business hotel, the new town of Zizhu, and several other southern Shanghai districts. While McCullough is currently in the planning process for the Purple Garden, some of the amenities and features of the garden will include:
The Sky Tram terminal station
An immersive interactive walk-through adventure
An imaginarium
A black box studio
An indoor arboretum
An executive leadership and team building facility
Food and beverage facilities
Butterfly pavilion
An aviary
A reptile experience
Botanical gardens
Children’s playgrounds and adventure zones
An art academy
We are pleased that Gafcon and their client has been very happy with the work we’ve performed and trust us to continue with the next phase. We are grateful to be involved in such an exciting, highly creative, and cutting edge project and welcome and the challenge!
Currently, phase one is well under construction, so stay tuned as we share more on our blog with the project’s progress.
Please note our offices will be closed December 23 through January 3, 2021. We look forward to working with you in the New Year!
















