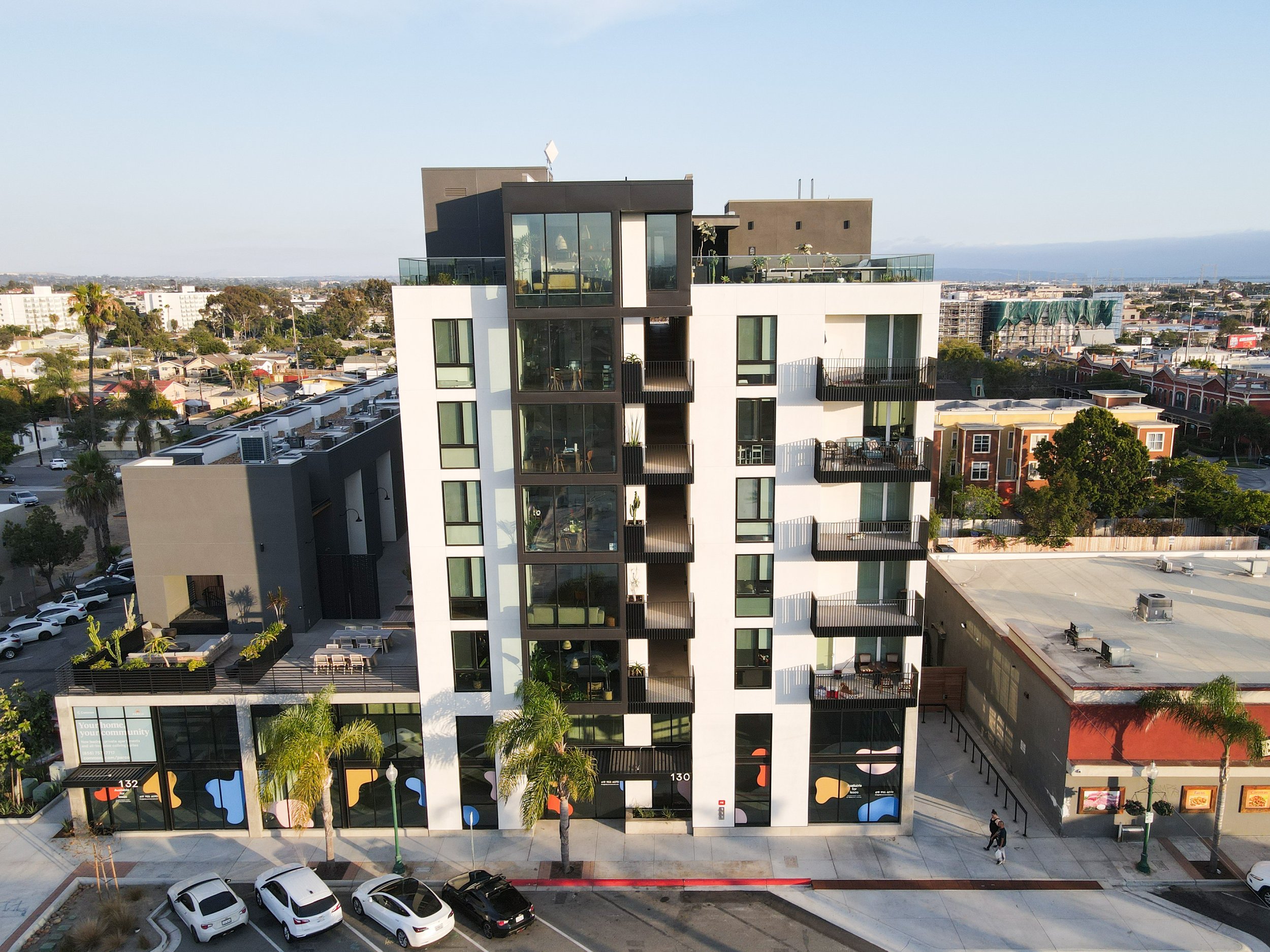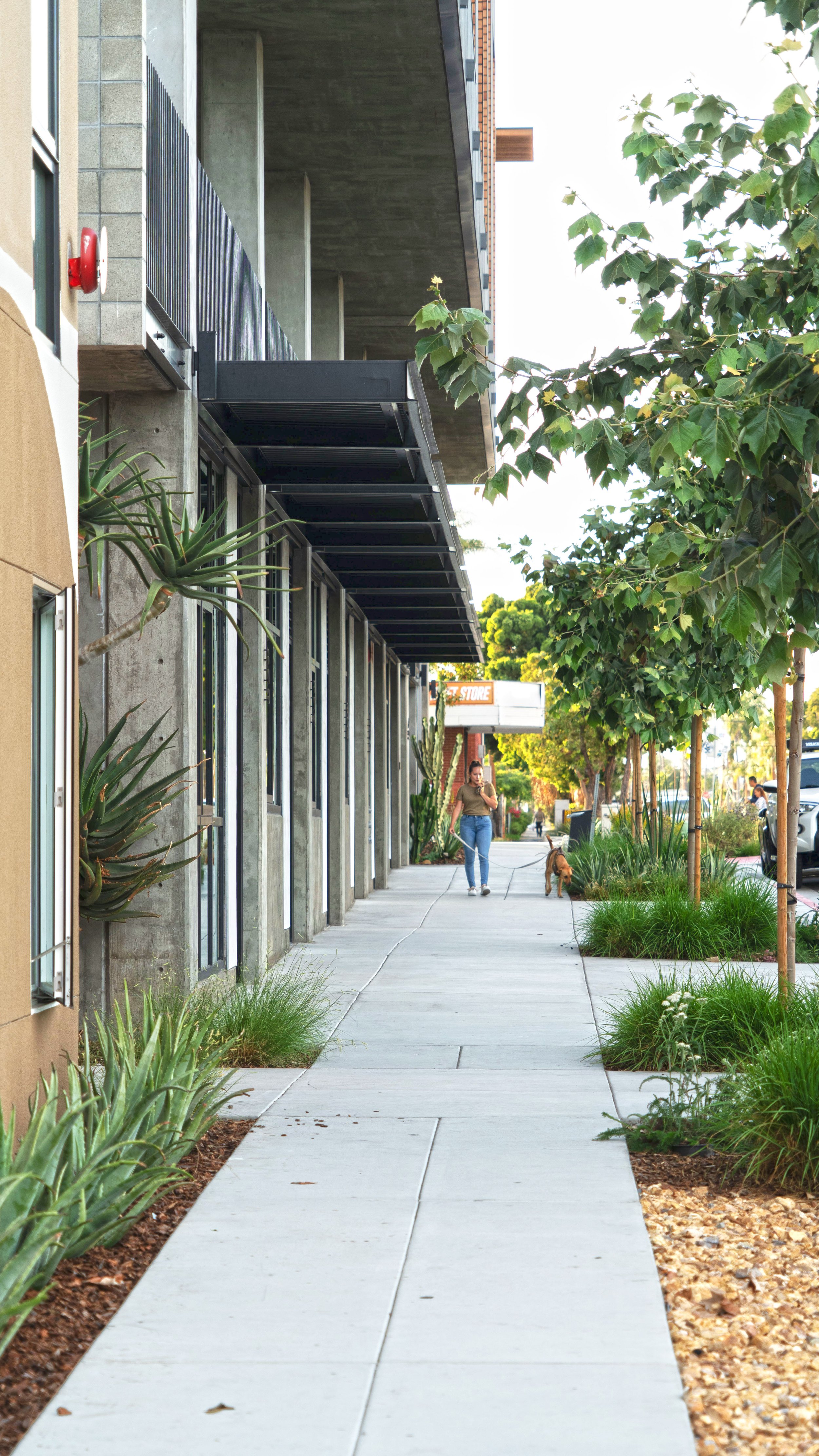Parco
CLIENT:
Malick Infill Development
LOCATION:
National City, CA
PROJECT DESCRIPTION:
Malick Infill Development engaged McCullough to collaborate with architect Miller Hull on the design of a mixed-use project in National City. Our brief was to design a series of outdoor spaces at various levels of a building, with the goal of creating a vertical community. We were keen on avoiding the common pitfalls that tend to come up for projects of this kind: lifeless amenity spaces, fishbowl-like podium plazas, and a lack of visual connection to life on the street.
The design team’s overarching strategy centered on giving each part of the space a clear sense of purpose. Andrew Malick pushed the team to extend this purpose-led thinking beyond the property line, to the adjacent alley and the streetscape along B Avenue.
The design that came out of our collaborative meetings with Miller Hull boasts a beauty which is born from pragmatism. Despite the serious nature of designing a project of this scale, we had fun switching hats with the architects and helping to shape the building, while they in turn, helped us envision the outdoor spaces. The design process we shared felt like equal parts of play and work. The final product of those meetings is under construction right now, and as it nears completion, we can more fully appreciate the project’s significance to the wider community of National City.
Explore the virtual tour of National City through OH! San Diego’s Open House 2021.






