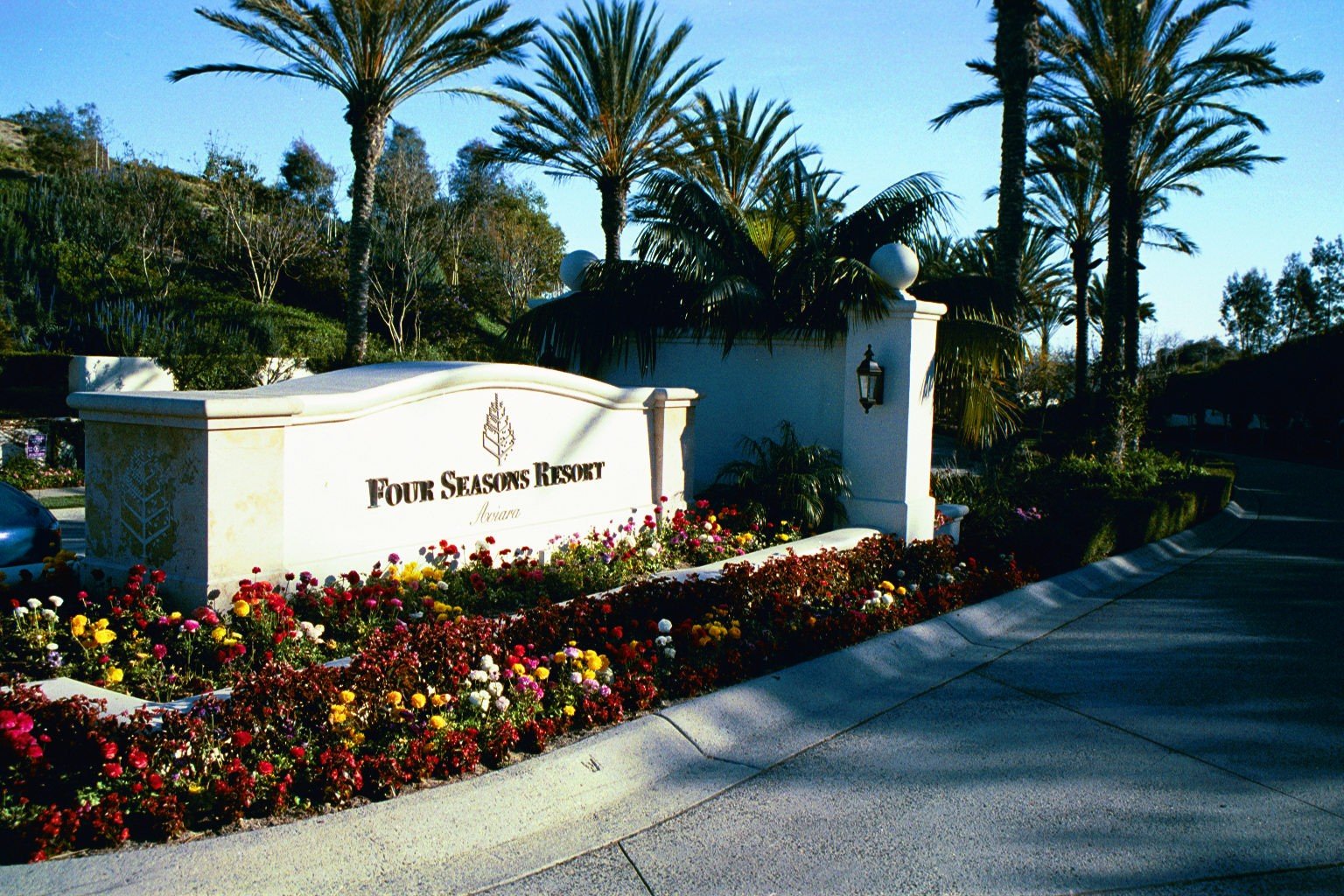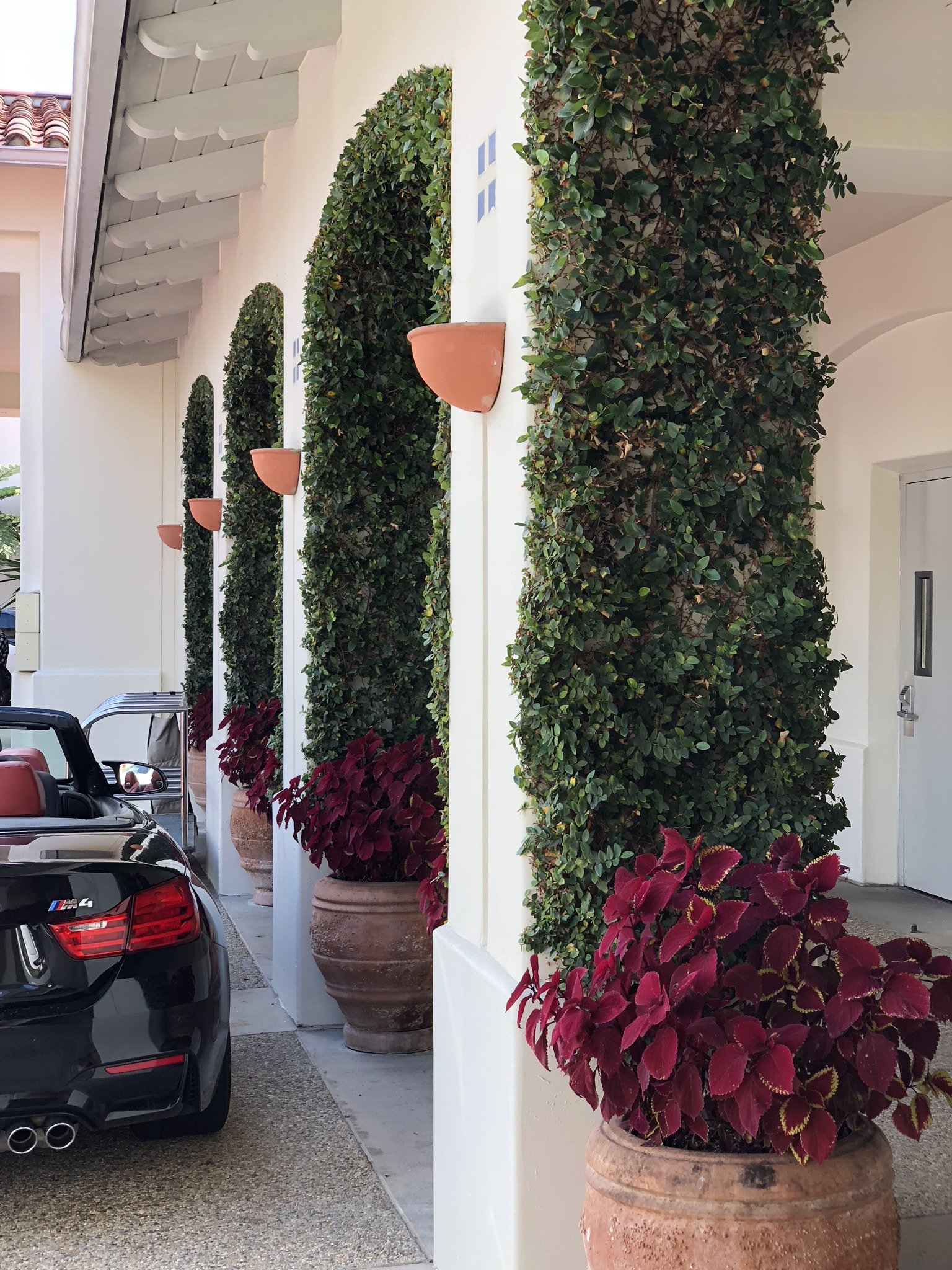park hyatt aviara
CLIENT:
The Robert Green Company
LOCATION:
Carlsbad, California
PROJECT DESCRIPTION:
The Four Seasons Aviara (now the Park Hyatt Aviara Resort) site combines three unique guest opportunities on its 27 acre site. The hotel itself is composed of an elegant four-story guest wing complex and 40,000 square feet of gathering and support services. The garden court wing is designed to give the impression of the individual villas strung together, each with private courtyards, jacuzzi, and fountains with a pivotal restaurant and adjacent pool and recreational facility. The final and most opulent piece of the complex is The Villa, which is composed of a single large outdoor party space which can be broken down into several garden space and configuration options as the situation might require. The Villa is set in a lush garden complete with its own pool, jacuzzi, and cabanas. The central garden area is in a formal setting, a Bosque of Date Palms above; Fig Trees as a middle level; and at the lower level, boxwood hedges placed in formal arrangements. In the center is a raised patio with a large central traditional fountain.







