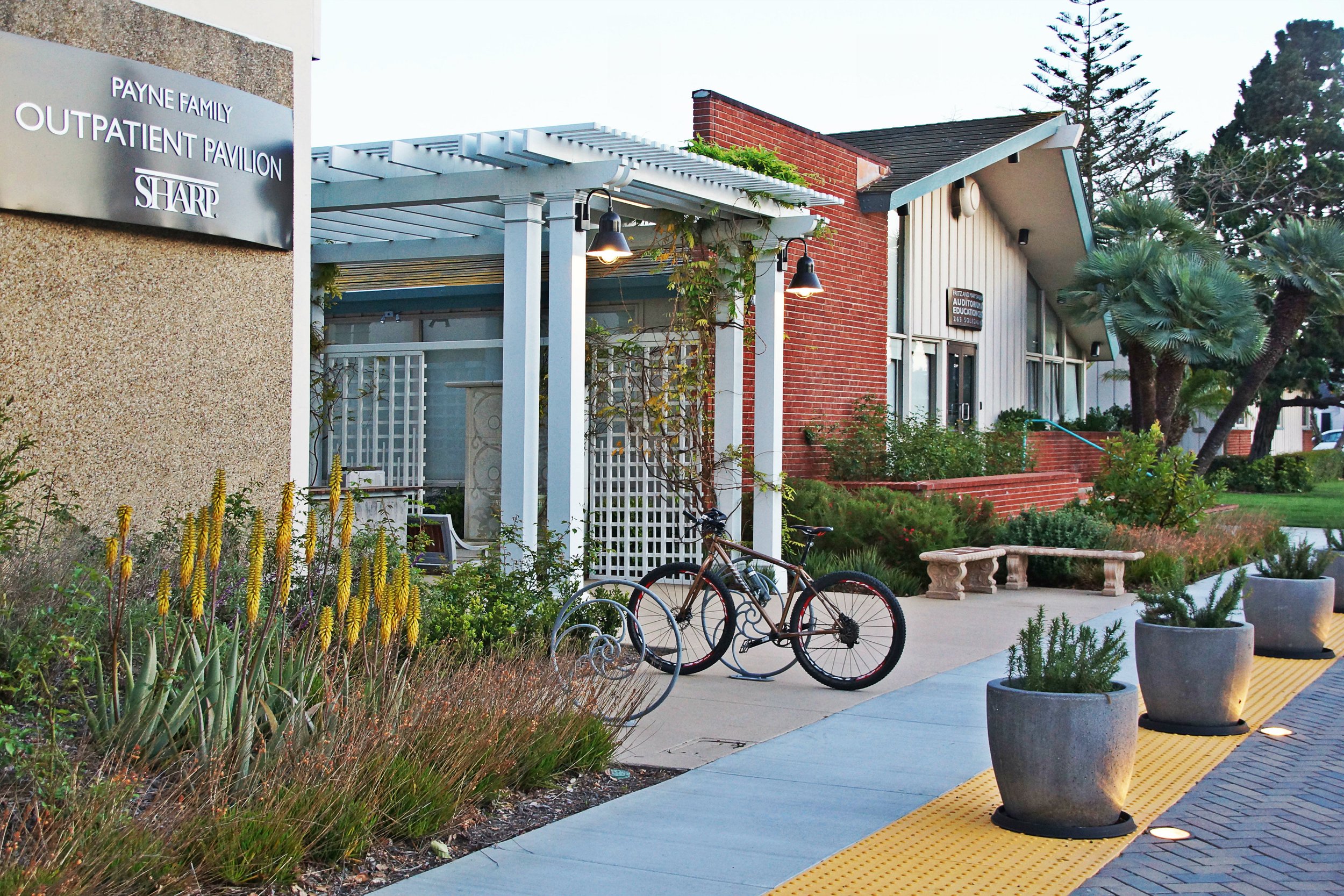Sharp Coronado Hospital Entry + Outpatient Pavilion
CLIENT:
Sharp Healthcare/AVRP Studios + Cuningham Group
LOCATION:
CORONADO, CALIFORNIA
PROJECT DESCRIPTION:
Located in a suburban neighborhood of San Diego, the Sharp Hospital predominantly serves the health needs of the small but wealthy population of Coronado. McCullough was hired to re-design two separate areas within the campus: the front entry of the hospital, and the adjoining Outpatient Pavilion. These two areas were chosen as the best way to bring a fresh look to the entire campus. The goal for both areas was to create a landscape that was contextual, sustainable, low maintenance, and expressive in its purpose as an entry point to the hospital and outpatient pavilion. The team took this opportunity to create a pleasant environment with service in mind. The entry plaza was a beneficial location as it inherently allows patients and visitors alike to benefit from the serene atmosphere. To create this atmosphere it was designed with a porte cochere, relaxing water features, a green wall, and calming and colorful drought-tolerant plantings that blend well with the surrounding Coronado community. In addition, McCullough achieved Sharp’s campus goals, while working closely with OSHPOD and the city’s street tree sub-committee, by creating a streetscape design using pleasing trees and pavers along Prospect Street.
PROJECT CHALLENGES: A challenge for this project was to create a warm and inviting place for patients and visitors while also allowing the hospital to remain at 100 capacity during construction. This was done by programming the design in a phased approach which was accomplished by working closely with the hospital staff and design team throughout the process to determine the best schedule. Another challenge was to improve circulation to the facility, which was achieved by designing a turnout on Soledad Street allowing for a new drop-off area. The design implemented also meets and exceeds all ADA Title 24 requirements for accessibility, creating a healing environment for all users. This was all done while respecting the hospital’s operational and regulatory needs throughout the entire process.






