Designing a Gateway for Higher Learning
McCullough just finished the landscape design for Mesa College’s Center for Business and Technology, fondly known of as “CBT”. The project called for us to design for three areas. These areas are the Exercise Science building, the Bookstore / Culinary Arts / Campus Commons areas, and finally the Center for Business and Technology. The three facilities create the gateway to the center of the campus.
The Center for Business Technology, designed by renowned international architecture firm Gensler, was designed to intimately connect the outdoors with the interior. The architecture beautifully connects the learning environment to the exterior spaces. Their design gave the team a unique opportunity to choose complementary materials that could be used in the interior and exteriors spaces. We worked closely with the design/build team at Gensler and the general contractor early in the process to select those materials to create a seamless environment.
The building was designed to form two branches, the middle of the branch opening to an exterior courtyard as an open-air classroom and gathering space. Large flat slabs of stone were arranged to be used for group seating. Electrical outlets and Wi-Fi were installed to provide people the ability to utilize the space in creative ways. Along the front of the building are large transparent windows to showcase the educational environment. Often, the Fashion Department puts their work on display to be viewed through the windows. We included in our design a walkway that connects the garden spaces and acts as a catwalk for student fashion shows.
Designing for Continuity
This was a lengthy project and three different architecture firms were involved. We worked with architects gkkworks [now Cannon Design], Miller Hull with SGPA and for the last phase Gensler. The original master plan was designed by local architecture firm Delawie.
Projects like these have unique challenges. The varying styles of architecture demand different styles of landscape design to create that unique user experience. We applied complimentary site materials and furnishings and used unique plant material with varying colors and textures. This gives subliminal cues to people that they are entering a different space for a different purpose. The three facilities now function together as a more complete campus-like experience.
David McCullough, PLA, ASLA
Principal Landscape Architect
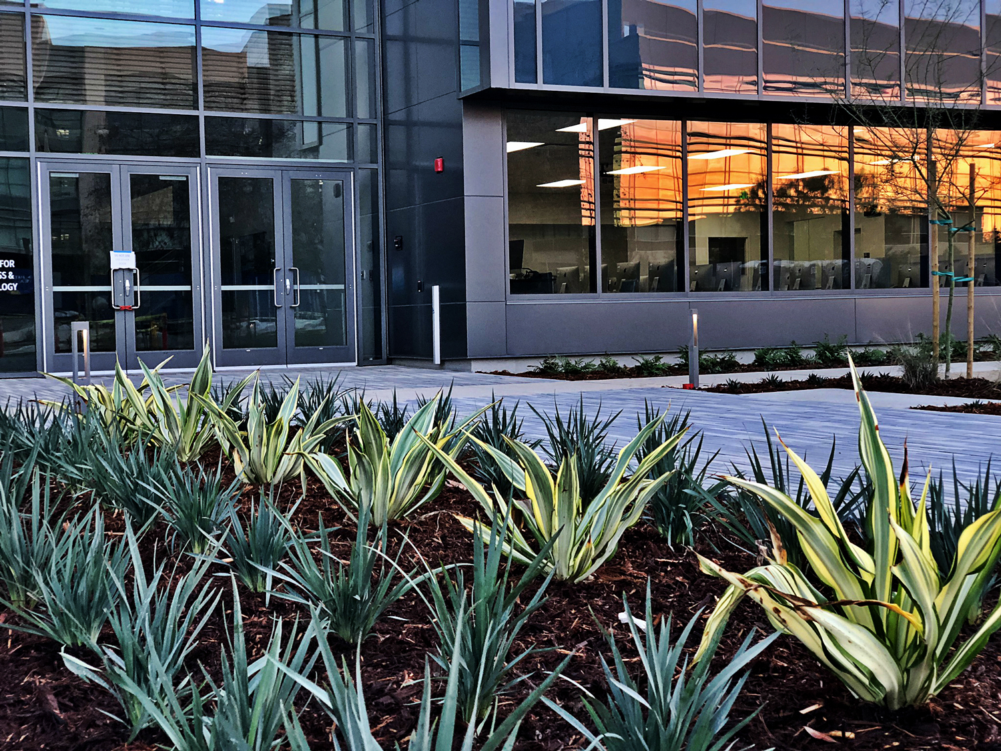
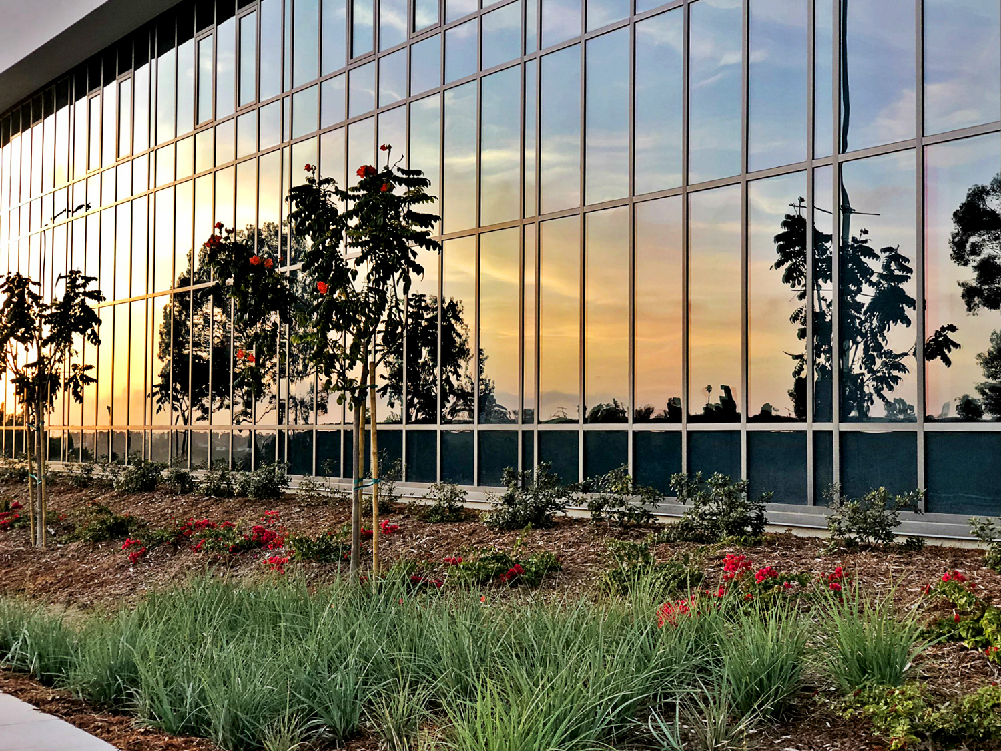
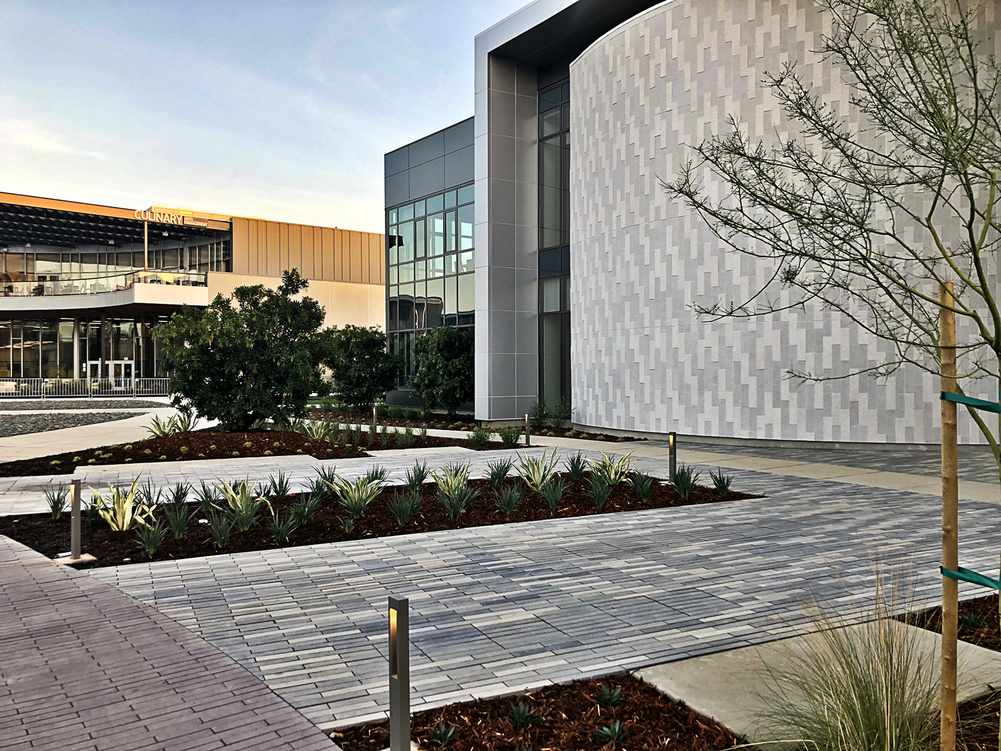
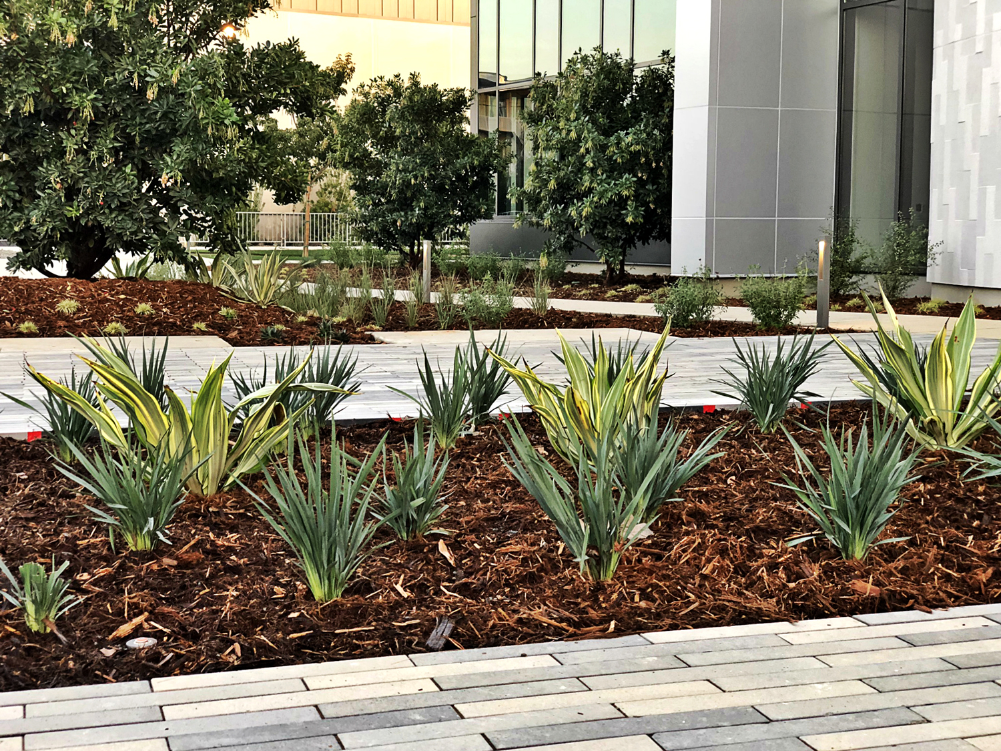
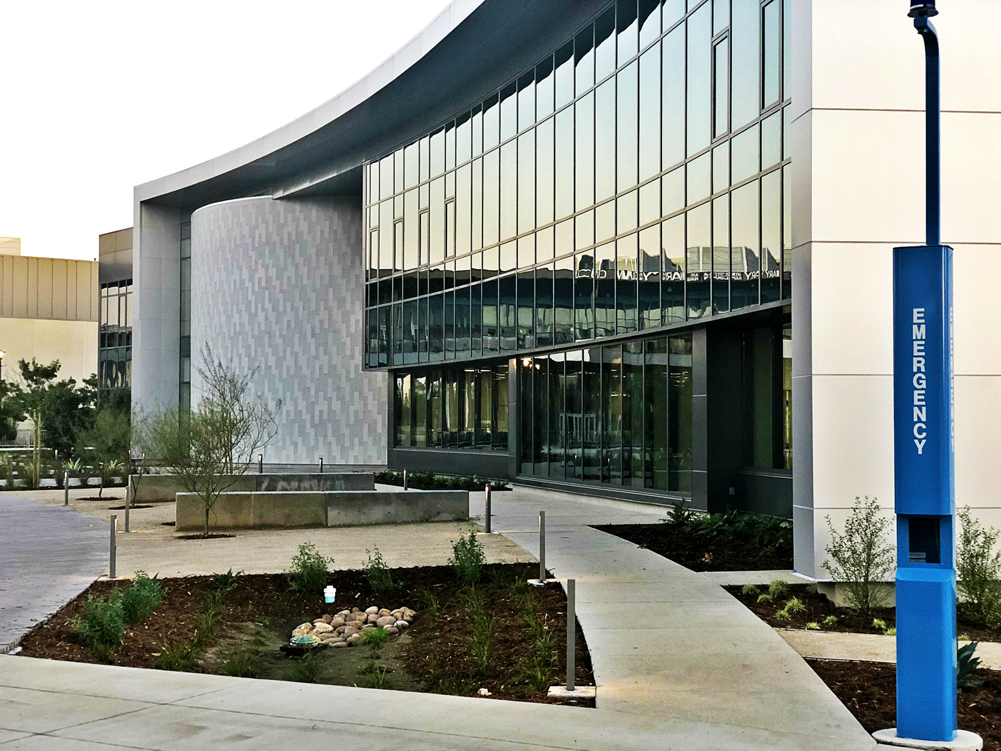
DAVID ANNOUNCED AS KEYNOTE SPEAKER FOR BAY AREA LUNCH & LEARN
David will be one of three keynote speakers for the Bisnow Bay Area Architecture & Design Lunch & Learn on March 20th. Join us for a fantastic opportunity to learn about innovative design trends, the impact of rising costs to the architectural process, and design solutions that address issues for city leaders. During this half-day event, David will discuss how landscape architecture plays a vital role in the built environment and public spaces. Don’t miss it!
Pioneers of San Diego’s Vibrant Future
At the next SMPS San Diego luncheon on April 10th, you’ll get an insider’s view on the tremendous rebirth in San Diego County’s neighborhoods. David McCullough will moderate a group of panelists, who are pioneers of development in our region, followed by a discussion on this “vibrant renaissance.” Did you know San Diego is now a world-class city ranking 30th out of 125 best places to live in the U.S.? We look forward to seeing you there!




