It's a Town Center Revolution
As new residents move to San Diego every day, the region faces pressure to build neighborhoods and communities that support the rapidly-increasing density. Shapers of the built environment have the important task of redefining the suburban lifestyle—it’s clearly in our hands to find and build solutions.
The San Diego region is in transition, as are many other coastal cities. However, it is not that Amazon has boomed onto the world’s stage (Seattle), or that Google and Facebook are headquartered in our backyard (Bay Area). And we most certainly are not the nation’s second largest city (Los Angeles).
For San Diego, it’s just simple math that accounts for this transition:
• Add our annual in-migration of retirees, sunbirds, techies and hipster surfers;
• Multiply them with more local births adding to our population growth;
• These facts equate to the issue of the need to generate enough housing and infrastructure to support this growth—up to 10% every year.
This means we need about 12,000 new homes built every year, and the City of San Diego only builds approximately 7,500 annually. “When we were a smaller population we used to build 15,000 housing units for 31 years straight through the year 2011 and then fell back to about 7,500 units on average from 2011 forward. So, the upshot of that is, we are building one-half of the houses that we used to build while the population has certainly increased in the opposite direction,” stated Borre Winckel, President and CEO of BIA. We’re behind and getting further behind each year.
Therefore, there is pressure to change how we have been living for the past 60 years. This change, as we see it, is to transition to more infill housing in our existing towns and neighborhoods, accessible by shared vehicles and public transit. The single-family detached, bucolic, suburban lifestyle is about to become very expensive and rare in Southern California, as we cannot physically continue our sprawling patterns of development.
Single-occupancy homes, private cars and their storage take up too much space, expense and effort. Younger generations no longer attach ‘freedom’ and status to their cars. Instead, they use their smartphones to deliver goods, pick them up and drop them off. Shared mobility, transit, and getting from point-to-point is more important today than it has been for almost three generations.
The ways in which we build homes, shops, offices and entertainment is becoming more connected, urban and compact. We enjoy biking, walking and scootering around neighborhoods more than driving from parking lot to parking lot.
All of these facts lead us to this period of transition we are in today.
Modern Shifts in Suburban to Urban-Living Lifestyle
A recent project that AVRP Skyport Studio is working on in collaboration with McCullough, The Outpost, illustrates this shift from a suburban to a more urban lifestyle. The Outpost is a new vertical, mixed-use block in downtown Poway. Yes… that’s downtown Poway. In 2018, the City of Poway adopted a code to guide new development to build a town center on Poway Road. On a block between Poway’s new library, transit station, community park and at the Community Road intersection on Poway Road, The Outpost is designed as an attached building where people can live, work, play and exercise with access to underground parking.
All of this isn’t new to San Diego’s North County, where Poway is located. University Place in San Marcos, San Elijo Hills Town Center, Oceanside and Carlsbad downtowns have coffee shops, health and fitness clubs, restaurants, pubs, live-work units and a variety of home sizes. And none of these suburban developments have made space for vehicles to park underground. This style of development wastes energy and frustrates drivers as they continually look for places to park.
As the shift continues to move ahead, suburban cities will begin to decrease parking requirements, reducing home costs and adding more units for occupants to utilize public or shared transit. Our studio sees The Outpost as an ideal project reflecting this lifestyle shift. The project includes three mixed-use buildings of 53 residential units, a 3 Local Brother’s “urban food hall,” a Crunch fitness center, a coffee shop and four office units with two levels of underground parking.
Changes in Urban Development
More urban buildings and blocks with cars stored underground open up much of the surrounding landscape to design more spaces where residents can enjoy the outdoors and our beautiful weather.
We’re working with McCullough, and from their perspective this style opens up new opportunities to design great exterior spaces.
The trend today with urban infill and transit-oriented development is to provide several site amenities, beyond the typical to suburban living. We believe this is predicated by three primary components:
If people are to live in more confined quarters, there is an expectation for more social opportunities and other common amenity spaces, which produce a better quality of life. An example is people who want to have their pets when moving into a downtown area. In a suburban development, a backyard is enough open space for pets. In an urban environment, people need places to take their pets. We get requests to design special dog runs and other pet specific amenities. The urban environment offers an advantage over the suburban counterpart in innovating new ways to provide for these types of spaces we design.
Younger generations, as well as older individuals presently reaching retirement, expect and thrive on social interaction. Often, this may be a primary reason for moving into denser communities. The expectation is that there will be an environment with plenty of opportunities for people to connect. Amenity spaces are ideal and we can and should consider this on a deeper level when designing. The most important ingredients are authenticity and causality. If a space feels inauthentic or forced, it will be uncomfortable for social interaction, and this primary need or expectation will not be adequately met.
Additionally, we believe with density and urbanization, there is another primary human necessity that needs to be met, and that is a connection to nature. Often, urban exterior spaces can miss this connection if they are dealt with like their adjacent interiors. We believe there is an opportunity here. Nature and natural elements can co-exist with the unnatural. Sometimes the amenity itself can be an escape to a natural place, where fauna and flora variety are encouraged, which can provide healing and soothing to one’s psyche. The abrupt contrast to the surrounding environment is an important design tool for landscape architects to work with.
Ultimately, if people are moving at a greater pace to urban environments, the role of landscape architects becomes critical in the equation to ensure the quality of life meets or even exceeds the societal expectations. Nature is only one tool, but when natural elements are coupled together with the unnatural, a city has the success to be a flourishing community.
Thank you to Howard Blackson of AVRP Skyport Studio for his collaboration with David McCullough to co-author this piece.
David McCullough, PLA, ASLA
Principal Landscape Architect, McCullough Landscape Architecture
Howard Blackson
Director of Urban Design, AVRP Skyport Studio
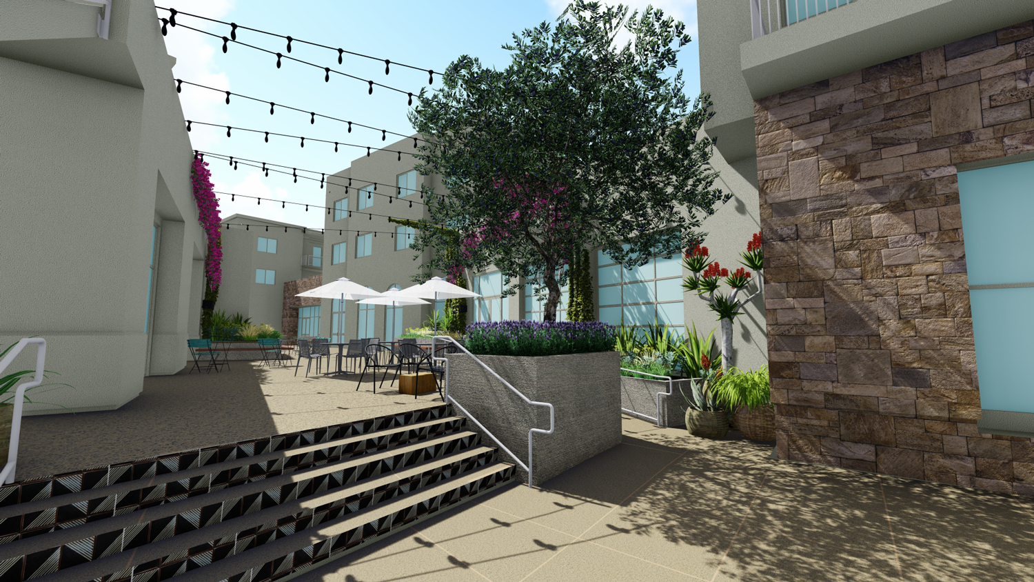
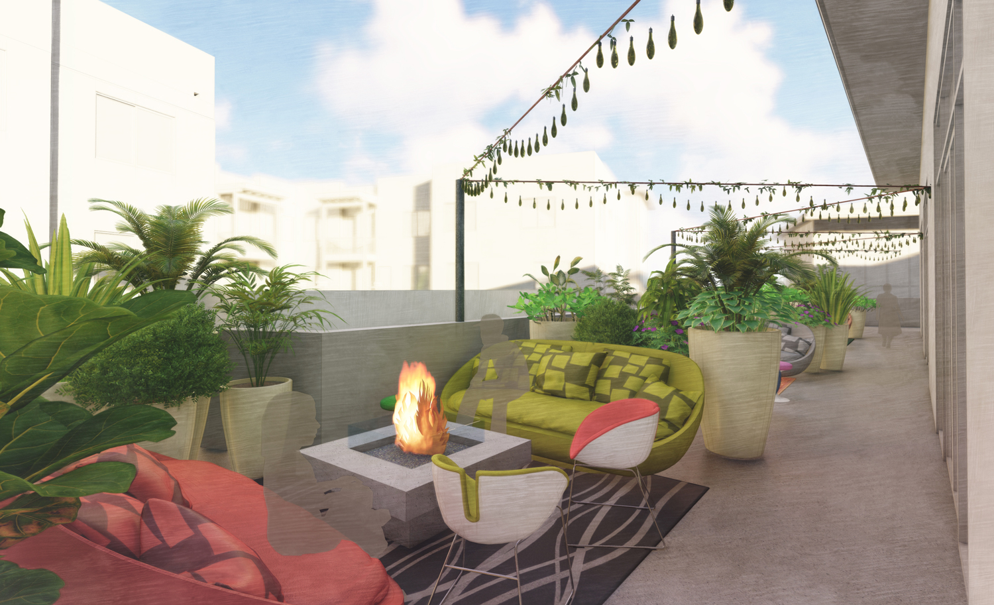
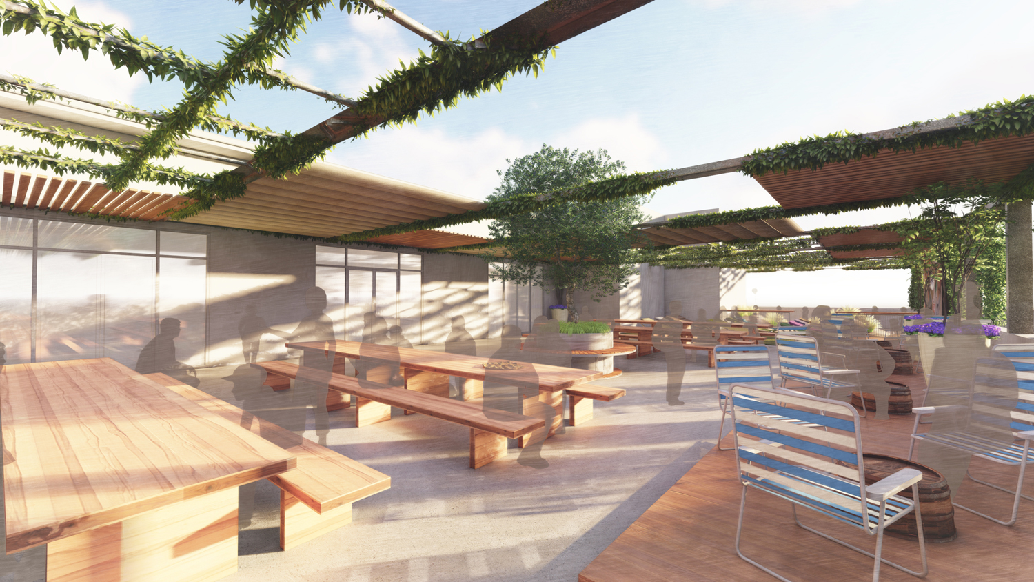
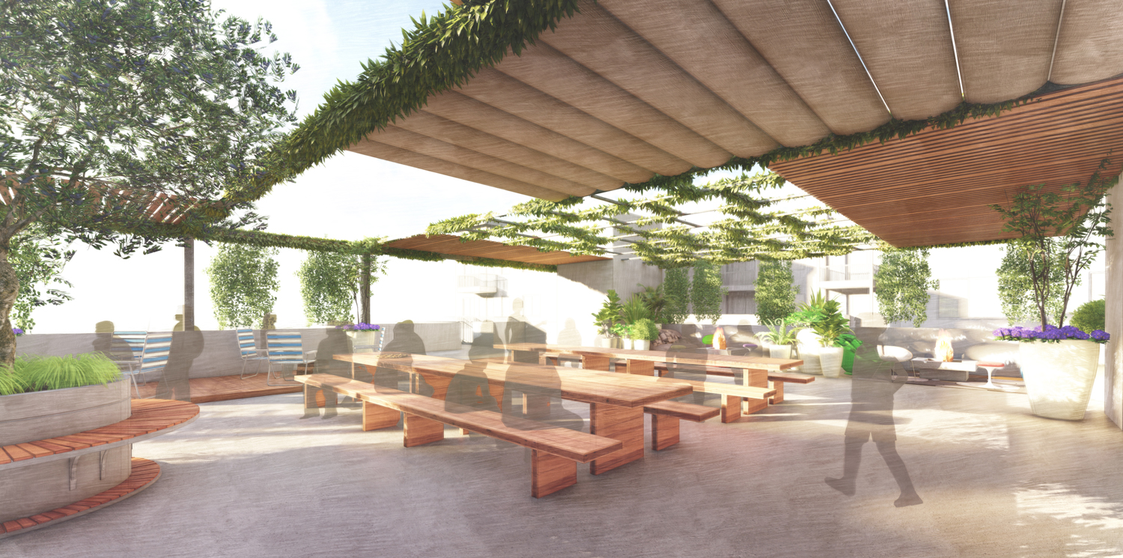
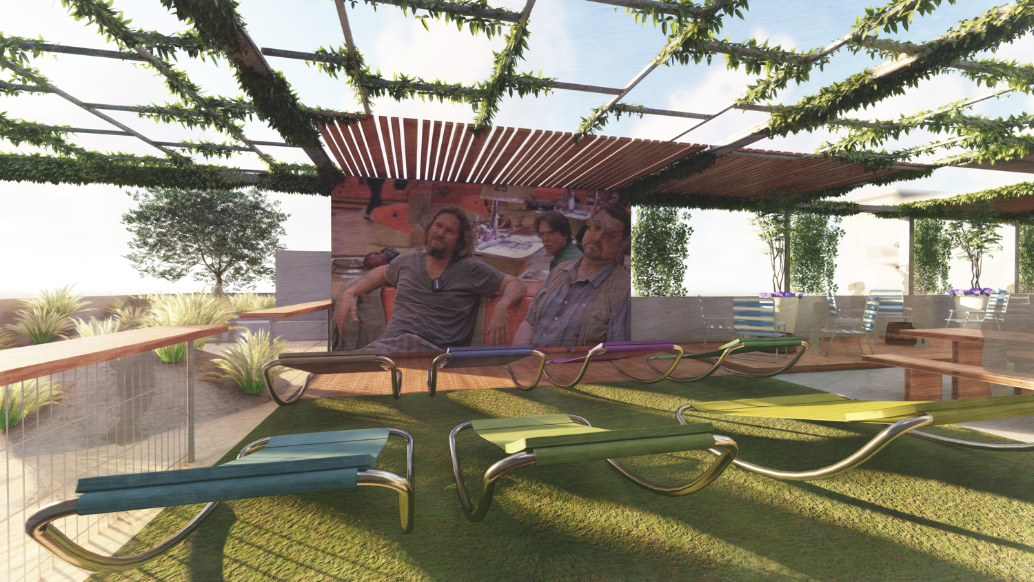
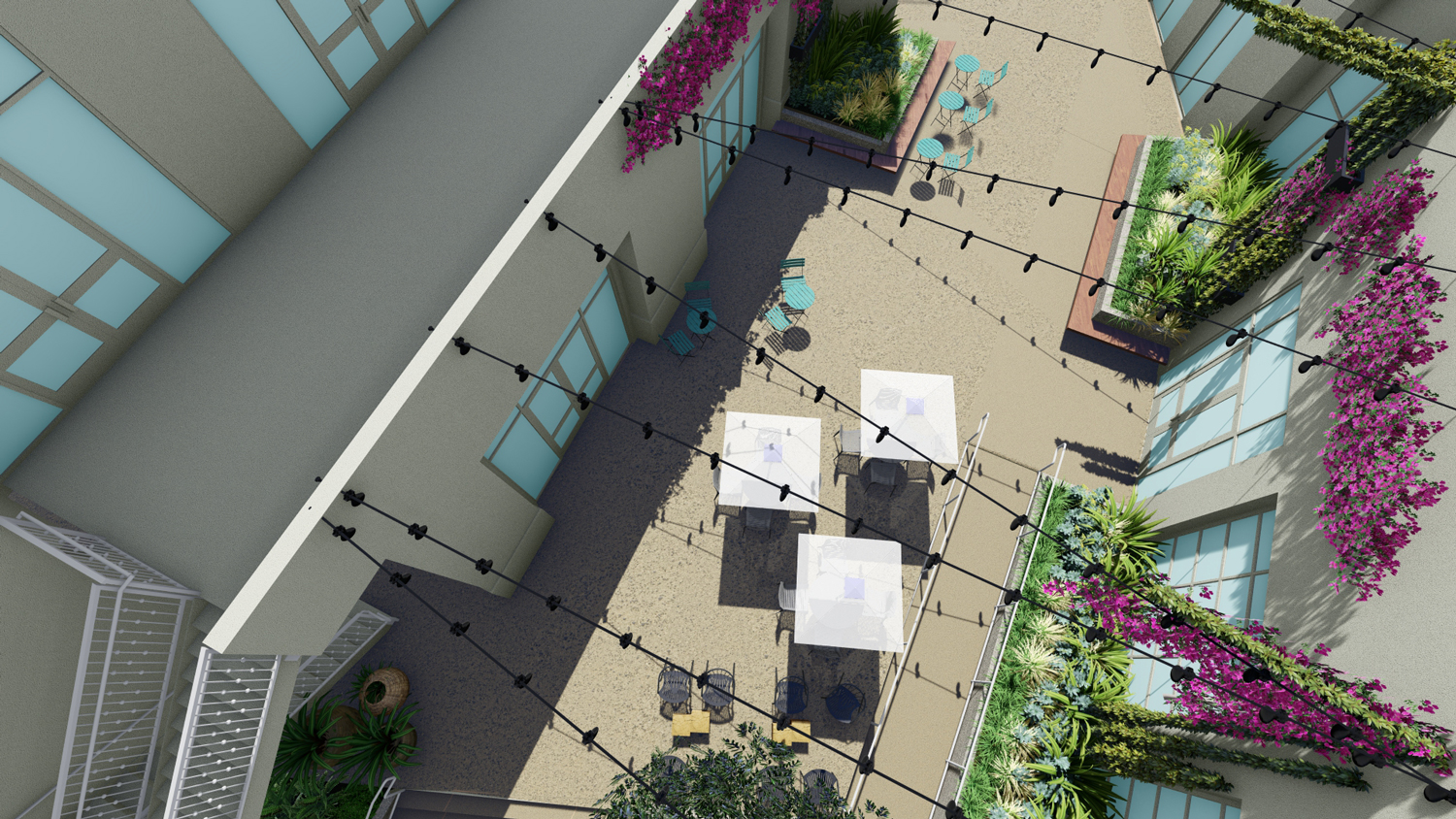
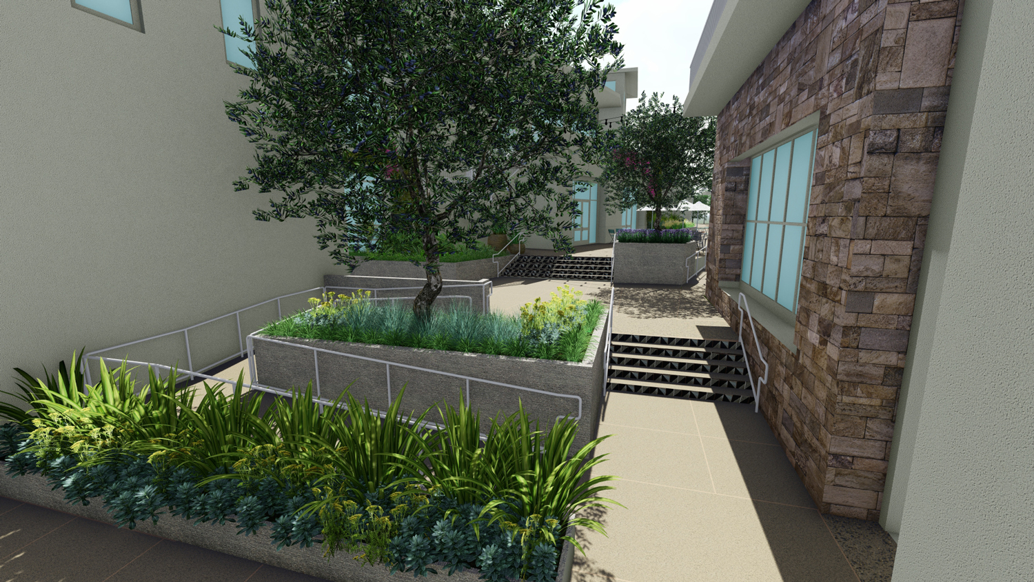
Get Wild With the SMPS Animals of San Diego
The 2019 SMPS Golf Tournament is this month. Will we see you at the Vineyard on June 28th? We’re sponsors! Make a stop at our hole and grab a drink on us! See you there.
Last day to register!





