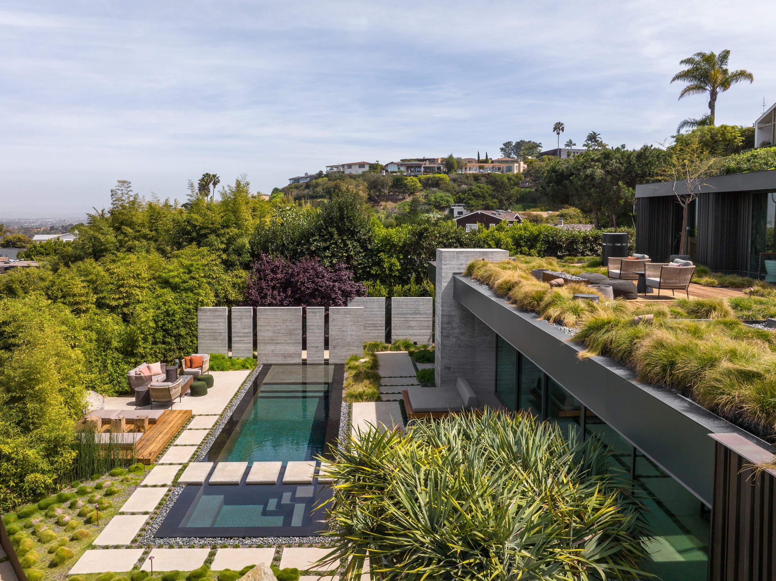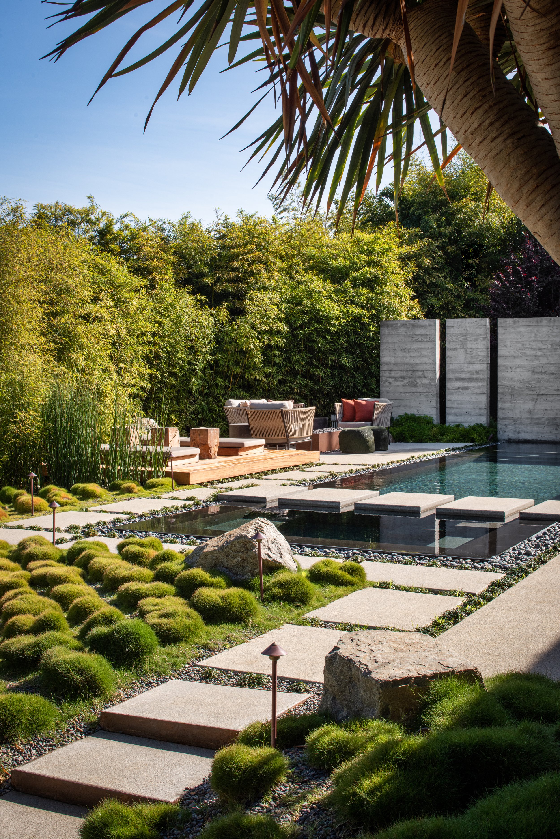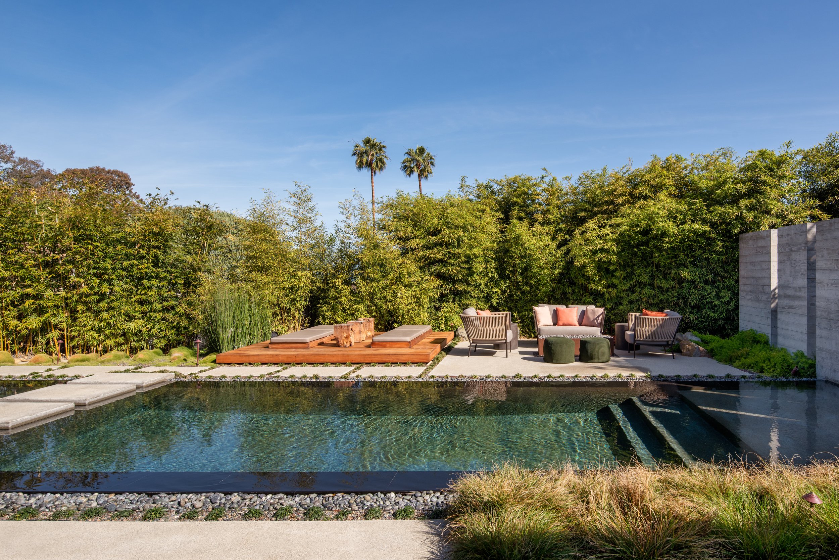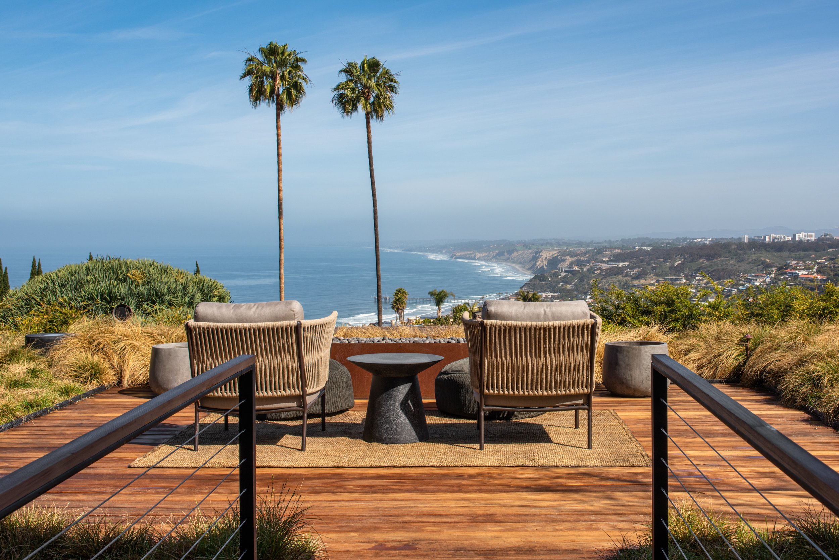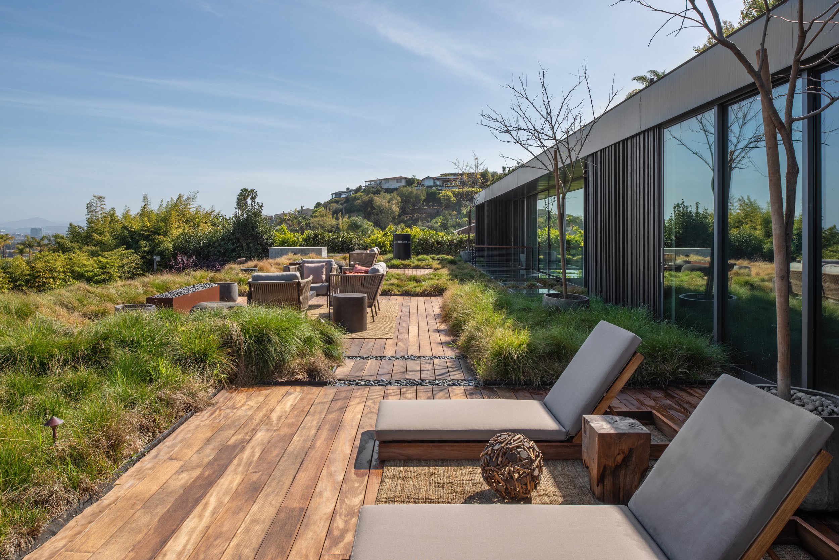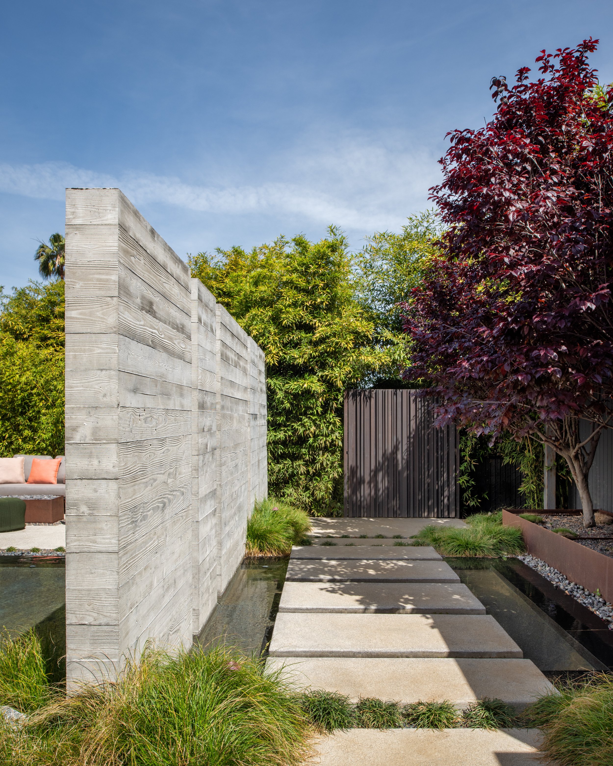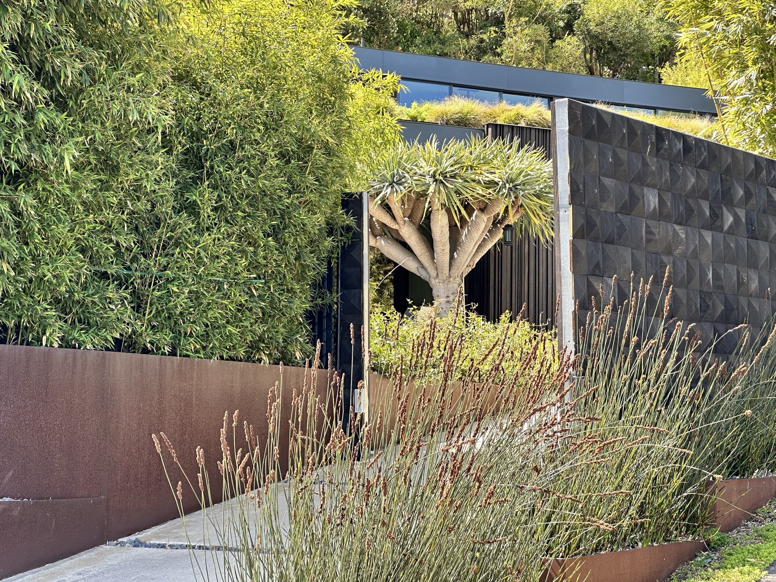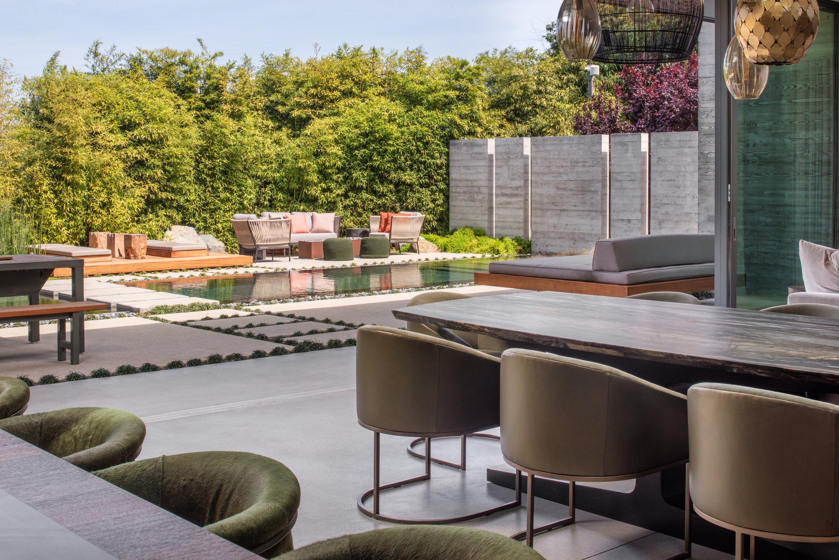Crafting a Contextually Inspired Oasis in La Jolla
Photos by Scott Basile Photography
This La Jolla residence sits on the north slope of Mt. Soledad in the San Diego community of La Jolla. The property, like many that fall in this neighborhood, has 180-degree views of the Pacific Ocean, Torrey Pines State Preserve, Black’s Beach and surrounding bluffs, the University of California San Diego Campus, and La Jolla Cove and Shores. Like most properties within this community, the views are sacred and therefore, to build a new home here holds its challenges. The owners brought on Architects Brian Will and Andy Fotsch (Will and Fotsch Architects) out of La Jolla to design this home and McCullough to design the landscape. They were faced with the challenge of contextually fitting this new home into a special site, taking advantage of views, while not disrupting those of the surrounding neighbors. The solution seemed just right. The cornerstone element to this project was to build the home into the slope, digging in, pushing it back into the ground and turning the front yard into a special usable garden space. The front of the home, therefore, completely opens to the garden oasis. Once inside, stairs along the rear wall take you up to the second floor where the upper level living spaces, including the master bedroom, reside. As these living spaces also step back into the hillside, they also open to a planted rooftop that was designed to replicate rolling grass and wildflower meadows of Southern California. Because the front yard and the second-floor rooftop were to be the foreground to the views, they needed to be special visually, but also functional. On the first floor, a pool was conceived that also serves as a water feature to complete the tropical effect.
Imagine…A visitor arrives at the home at a bamboo forest and walks over floating concrete steps to a door in the bamboo. Once through this gate, stepstones transverse the “pool” - a water feature and reflecting pond, - to the front door. Once you’re in, the great room extends the bottom level which includes a living room, dining room, kitchen, office, and wine cellar. This great room’s front wall is an operable glass door which spans 90% of the room and opens to the front garden and pool. The glass wall opens to a daybed that sits at the foot of the pool. Beyond that, floating stepstones cross the pool to a social space that includes a fire feature and an outdoor kitchen area. Within the home, stairs to the second-floor access additional living spaces, the master bedroom, and spare bedrooms. Each internal upper-level room opens to an external, rooftop garden space. The master bedroom garden space includes a spa, and the other rooms include passive and social use spaces designed to feel pastoral and meadow like. The idea behind this was to invite the native plant fragrances into the spaces through the prevailing winds, while evoking the contemplative emotions drawn from the grasses moving in the breeze and the refraction of the coastal sunlight through leaves.
The property setting alone is special as it requires design detail at multiple levels. The architectural design of the home, provided by Will and Fotsch, was perfectly suited for the site. - contextually inspired, emotionally evocative, and functionally optimized. We believe the manifestation of this home hits all levels just right, making for a one-of-a-kind property in Southern California.
