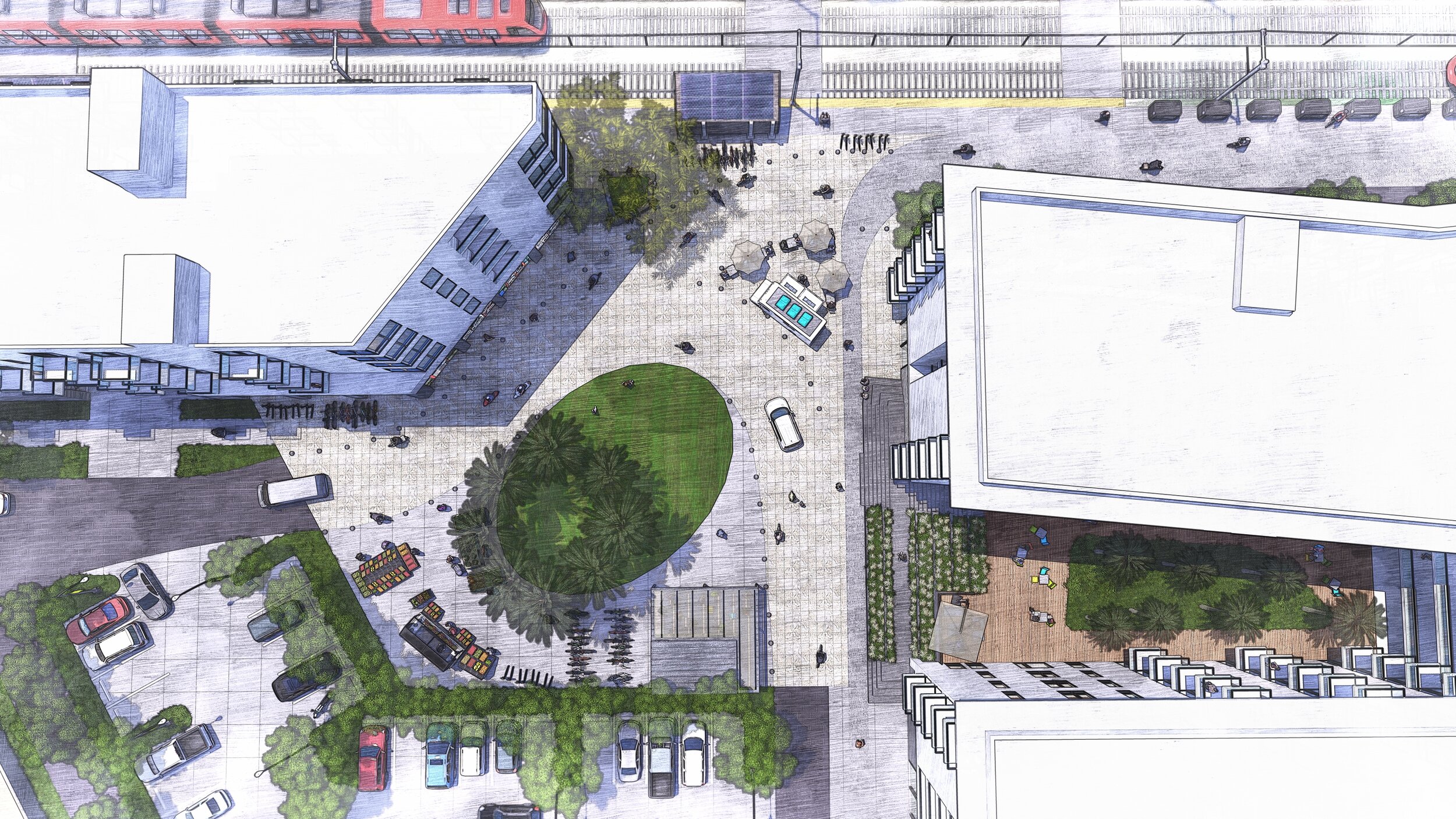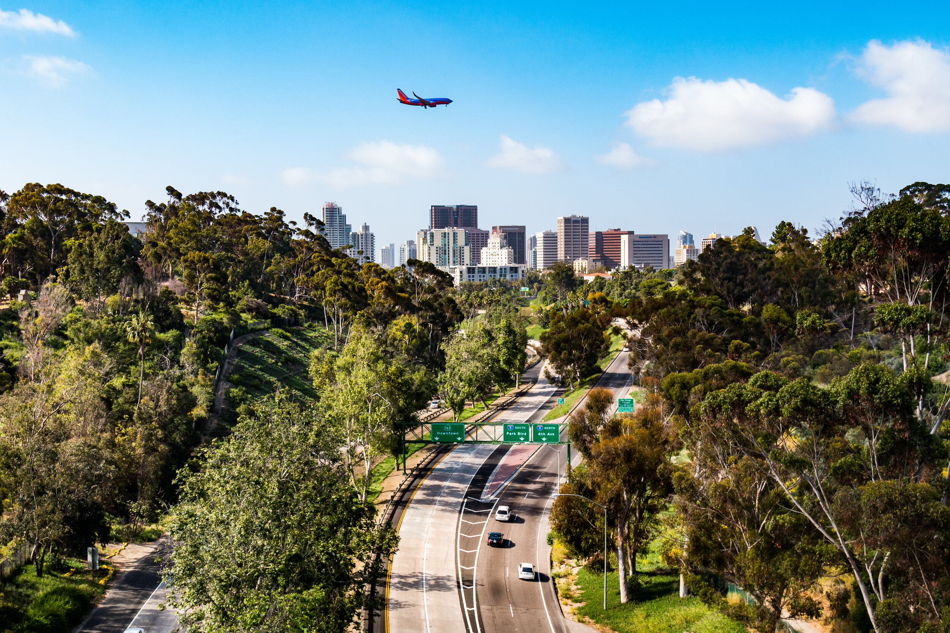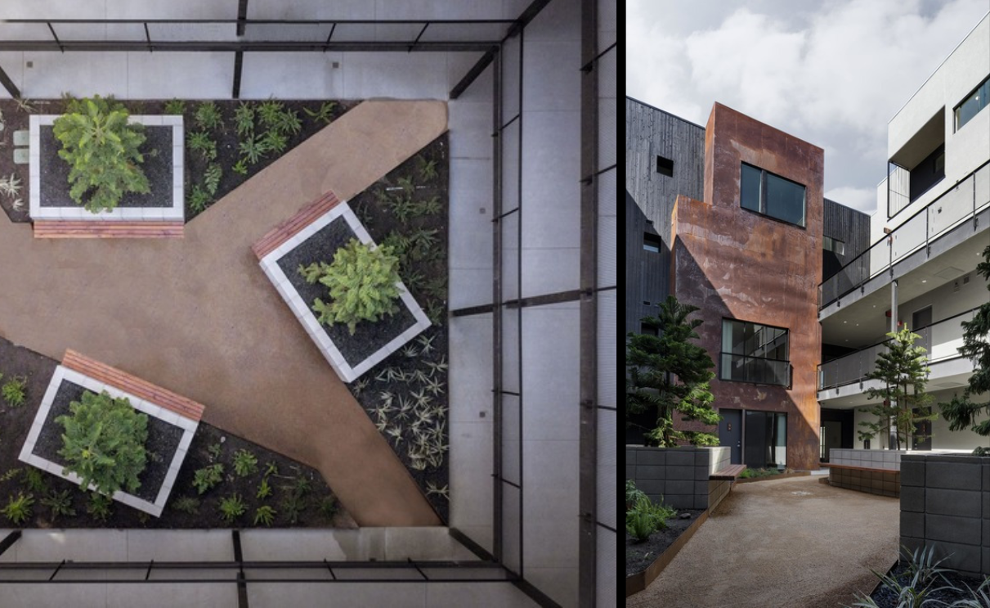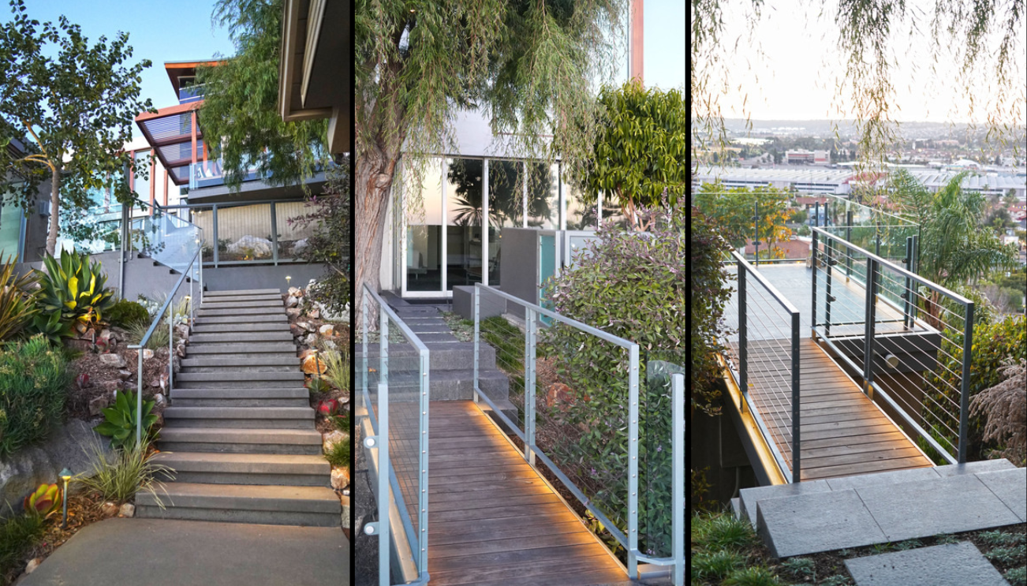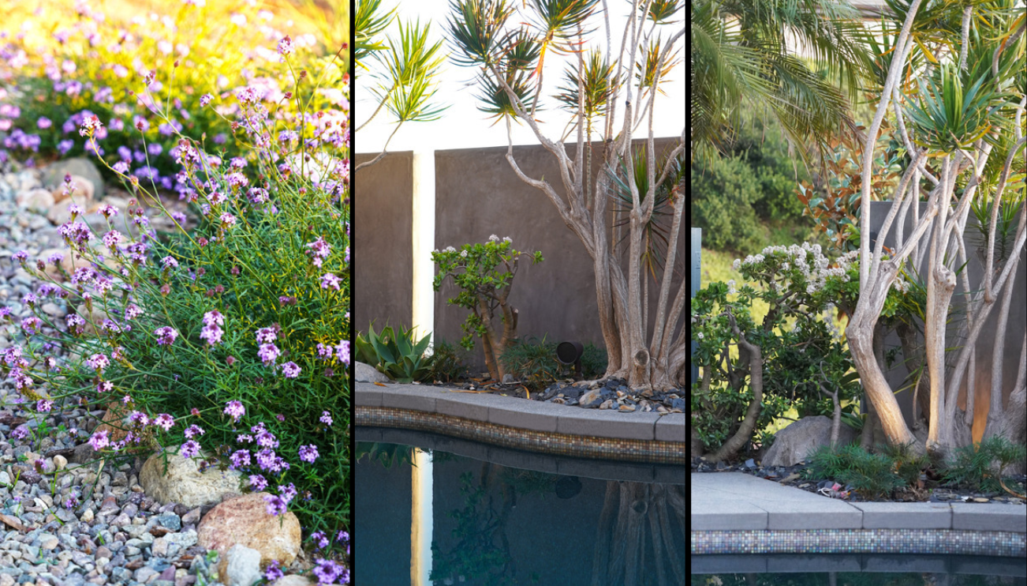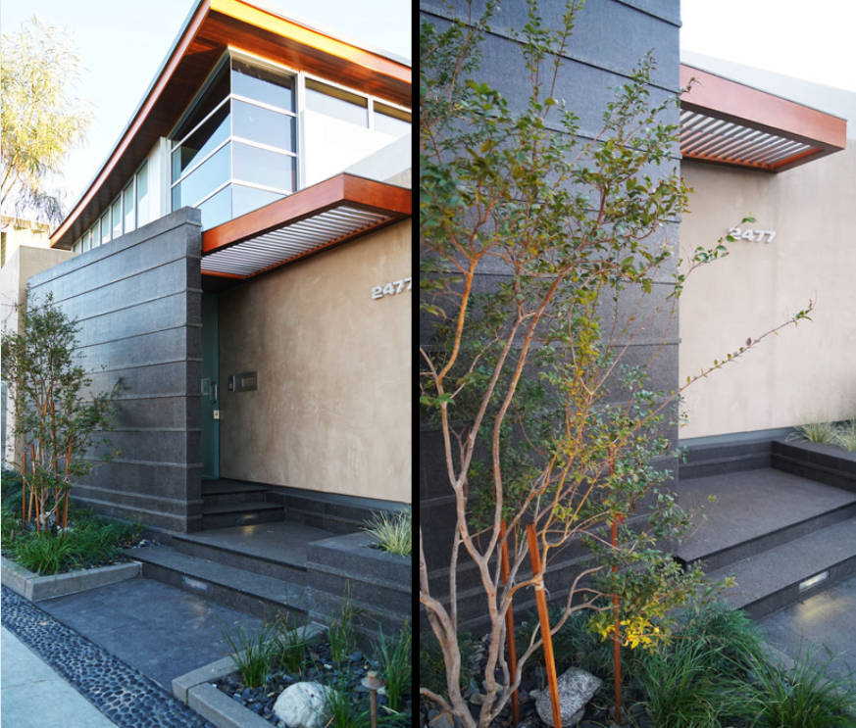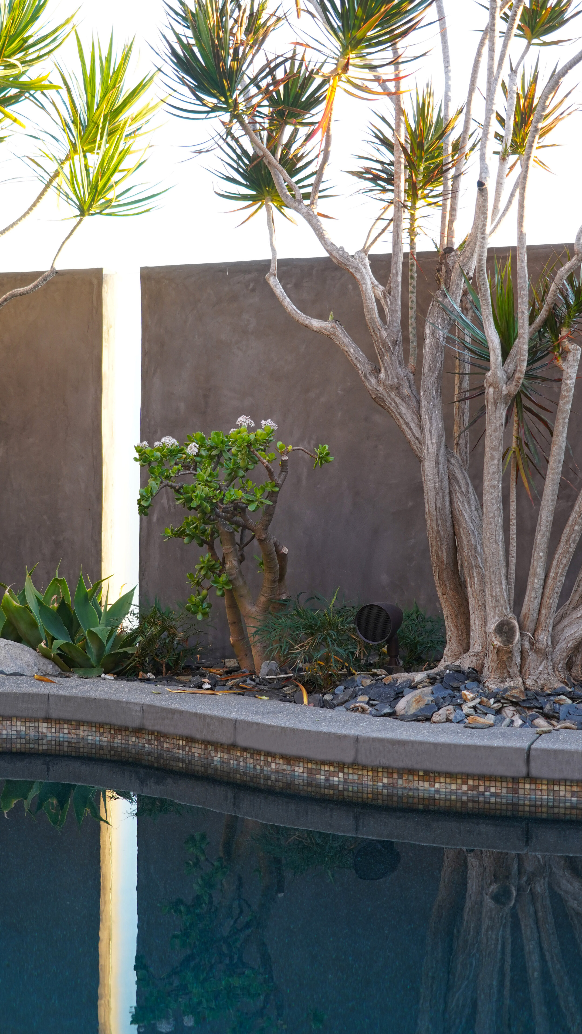Spatial Thinking in a Post COVID-19 World

Vertex Pharmaceuticals, San Diego
The Role of Landscape Architects in Shaping Public Space
As the US recovers from the devastating social and economic impact of the COVID-19 epidemic, the critical role played by properly designed outdoors spaces has never been more apparent. The expertise of landscape architects is often overlooked by society as we reactively look to provide guidelines for suitable outdoor design. This is an area that landscape architects are specifically trained to address which makes them uniquely equipped to provide appropriate and effective solutions. The profession’s use of spatial thinking and organization is most adequately equipped to address the shaping of public space through the application of basic space-making principles, the arrangement of horizontal and vertical space. In other words, where human biology performs best — the great outdoors.
Spatial thinking in landscape architecture considers the creative interpretation of the horizontal plane to establish spatial dimensions, area of influence, and scale. The designation of space can be expressed either through explicit or implied boundaries. Every activity within the sphere of boundaries demands a minimally comfortable area for execution. For example, a plaza or courtyard can feel uncomfortable when it’s too large or too small for the number of people it is meant for, while a grass field only feels right when one can toss a ball around or tumble like a child within it. In a world contending with social-distancing, dimensionality becomes a new critical consideration. We now know that maintaining at least six feet of separation from others is an important prevention tool we should consider in social settings. However, both indoor and outdoor spaces have historically been predicated on less. In the past, fire safety occupancy loads have been the driving factor in deciding how many people can occupy a place or space. Today we need to account for potential viral contamination and contraction. These considerations point toward another component of horizontal space — scale. Scale has an almost unconscious influence on our reaction in any given situation. For example, we may be with friends but still feel awkwardly uncomfortable because the space we are in does not have the appropriate scale for social use in a post-COVID world.
Horizontal scale is most often experienced as either linear or enclosed. If we are moving through a linear space, new offsets need to be considered for people to safely interact during a brief encounter in bypassing.
If the intent is to occupy a space for some time, a rectangular or circular-like area is often preferred. However, this space needs adequate room for safe human interaction. With the introduction of COVID-19, the amount of space and how it's arranged needs to be re-considered. It is also important to point out that special requirements indoors can be different than in exterior environments. Also, studies and scientists have recently concluded that access to exterior environments for people is vital to our health and wellbeing. Our profession provides a tool set to offer opportunities to open up buildings and help create seamless indoor/outdoor environments.
The second spatial consideration used by landscape architects is the vertical arrangement of space. The principle of verticality helps to achieve three important goals in public spaces: the demarcation of distinct areas; the influence on movement; and the connection of places. As stated previously, six feet of separation is key in social interactions. However, the separation of large parties from one another is also an important factor to consider. This can be achieved using vertical elements that either physically separate areas or suggest a safe distance between the two. Walls, hedges, or even low planting areas are some of the tools used by landscape architects in further defining spatial separation, whether that be social gathering areas, café patios, or walking paths in a park. While vertical elements in public space can help ensure distancing, they can also be used to facilitate movement through landscapes in both efficient and interesting ways. One of the major challenges we face in re-opening public places is the movement of people safely through them while allowing for preventative separation. The creative use of vertical elements can clearly define paths of travel while also indicating areas for gathering. They can also be used to create a sense of exploration and discovery within larger spaces.
While spatial concepts of horizontal and vertical space may seem elementary, landscape architects see the opportunities presented in outdoor environments. As society attempts to move forward with the re-opening of businesses and outdoor spaces, these simple concepts can serve as an important reminder that exterior open-air places have been and will always be the best suited for human interaction.
Landscape architecture as a profession has internalized these principles as everyday tools, positioning them to play key roles in shaping outdoor public spaces. Landscape architects, for decades, have been proponents of utilizing outdoor environments in new ways and offering equitable access to all, and it is time for local and national agencies to look toward the profession as allies in the fight against this challenge. Through the use of spatial concepts, arrangement of outdoor spaces, and the seamless connection between indoor and outdoor spaces, landscape architects can play a pivotal role in the public prevention and limitation of spread for future outbreaks and healthy environments for people in general moving forward.
Zeek Magallanes
MLA, Associate
Client of the Month:
M.W. Steele Group
Oceanside Public Library, Oceanside
We are excited to announce M.W. Steele Group as our April Client of the Month! M.W. Steele Group is an award-winning integrated architecture, planning and urban design firm, which has been guided by the vision in which the buildings they design create an impact on the cities and communities we’ve come to love. M.W. Steele Group provides a humanistic approach to design, by viewing their work as a form of building community. Since 1983, they have positioned themselves as a fully-integrated practice, with expertise in planning and architecture. This integration provides M.W. Steele Group with a depth of “real world” understanding of what it takes to build the designs they’ve planned. Moreover, the firm is built on the principle that whether it's a building they are designing or a plan for a community, it’s only successful if it enhances and supports individuals lives.
M.W. Steele Group has successfully completed projects in retail, hospitality, residential, civic, and planning types. The firm’s portfolio reflects their vision built upon the needs of clients and their extensive experience. With many projects based around the world, M.W. Steele Group is recognized for contextual quality of their work as well as design and planning which is simultaneously innovative and based in reality. This approach resonates with the McCullough vision of bringing out the soul of the project.
"When M.W. Steele Group was founded over thirty years ago, quite a few colleagues perceived us to be going against the grain,” President and Founder Mark W. Steele shares. “Instead of selecting the projects that paid the most, we preferred to choose the projects based on the people who were part of them."
A few of M.W. Steele Group’s projects include Chrome Hearts, Glickman Hillel Center at the University of California San Diego, Coronado Library, the University of California San Diego Student Center and Event Space, Mesa College Learning Research Center, La Quinta Museum, Kalos Apartments, The Beacon, University of San Diego Master Plan Development, Oceanside Library, and more. McCullough has worked with the M.W. Steele team on the La Quinta Museum, Kalos Apartments, as well as the Wesley Palms and Fredericka Manor senior living projects.
M.W. Steele Group has been recognized time and time again for their extraordinary work in architecture, design, and planning:
2020: The Beacon - San Diego Housing Federation Ruby Award - CSH Supportive Housing Award
2018: University of San Diego Master Plan - Urban Design Merit Award - San Diego American Planning Association
2017: 2017 Planning Firm Award - American Planning Association - San Diego Section 2017 Awards
2016: Wesley Palms Retirement Community – Gold Nugget Award of Merit Honors received for the Best Senior Living Community ‘On the Boards’
2015: Southeastern/Encanto Community Plan Update – American Planning Association National Achievement Award
2014: Kalos Apartments – San Diego Housing Federation SDG&E Energy Efficiency and Sustainability Ruby Award 2014 – LEED for Homes Platinum Rating
2013: Kalos Apartments – U.S. Green Building Council for LEED for Homes Outstanding Affordable Project of the Year
McCullough has had the pleasure of collaborating with M.W. Steele Group on several of these award-winning projects over the years. Recently, McCullough was given the opportunity to work with the M.W. Steele team on the Oceanside Public Library for the City of Oceanside. At the end of the 2020 calendar year, the City of Oceanside staff and library administrators put out a Request for Proposal for the improvement to a prominent central courtyard centered between City Hall and the City Library. The City Hall was originally the work of one of San Diego’s most recognized architects, Irving Gill in 1929. In the 90s, recognized postmodern architect Charles Moore gave the hall an upgrade which added a postmodern flair. At the center of these buildings lies a courtyard fashioned after early Spanish Colonialist architecture of the 16th and 17th centuries. Accessed primarily from the library, this space was getting little-to-no use. Staff and administrators saw an opportunity to create an exterior space that could be actively used and better programmed for events. In conjunction with M.W. Steele Group, McCullough was invited to compete and won the competition for a garden space that will soon be a welcome hub for both the Library and City Hall.
Both offices of M.W. Steele Group and McCullough believe the win was due to their approach of respect for the work laid down by Irving Gill and Charles Moore. McCullough couldn’t be more pleased to participate in the re-conceptualization of such a prominent space. To learn more about M.W. Steele Group and their projects, visit www.mwsteele.com.
Nicole Hensch
Marketing and Administrative Assistant
Congratulations to our New McCullough Team Members and Newly Promoted Staff!
By Catherine McCullough, CPSM, President/CEO
McCullough Landscape Architects welcomes new staff members: Justin Timko, Associate; Kally Gaughan, Junior Associate; and Carolina Luna, Accounting Manager. Johanna Mall was recently promoted to Associate.
During the summer of 2016 Justin completed an internship with a local San Diego landscape architect, involving him in many projects. After graduating in 2017 from Clemson University with a degree in Landscape Architecture, he worked in Dallas, TX. , first in a support role and eventually as a project leader for a variety of project types and scales. The systems and processes used to take an idea to a finished product are what helped him keep looking ahead in the profession.
Johanna’s passion for design stems from her fascination with how urban and folk traditions influence landscape design. The cultural integration between her Mexican, German, and American roots gives her a unique perspective to connect people and places with an element of empathy for the spaces she designs. She strives to apply “genius loci” to capture “the spirit of place” by designing places with a unique, vernacular cultural identity that people feel connected to. Celebrating her second anniversary with McCullough after graduating from Cal Poly San Luis Obispo, Johanna has proven her project management skills, along with her bubbly, positive attitude, earning her the promotion to Associate.
Both Justin and Johanna will be responsible for managing projects from concept to completion, client relations, creating design plans, renderings, construction details and administration.
Kally earned her degree in Landscape Architecture with a minor in Sustainable Environments from Cal Poly San Luis Obispo in 2018. After extensive internship experience and three years working in San Clemente, she returned to her hometown of San Diego. Kally has a deep love for the California landscape and an appreciation for the diversity and beauty it presents. She draws inspiration from the native environment and its sense of place, striving to create a seamless connection of people and the outdoor spaces they inhabit.
Kally will support the team with managing projects, rendering, creating design plans, construction details and administration. She will learn the role of Project Manager while working with clients, agencies, and other team members.
Carolina, a native San Diegan, began her career in the A/E industry about six years ago as an office manager and accounting assistant for an engineering firm. Prior to joining McCullough, she served as a project accountant at an architecture firm, where she worked closely with the Director of Accounting and Controller. Eager to expand her knowledge in the industry and continue her advancement in accounting and administration, Carolina joined the Society for Design Administration (SDA) in 2015 and has been a member of the Board of Directors for the San Diego chapter, currently serving as Treasurer.
Carolina will manage company financials while assisting the design staff in project management to help determine efficiencies and provide seamless financial operations for the company.
“We are thankful to have found such talented people to join our firm family. We are blessed to have consistent work to maintain our staffing levels during this crazy time,” commented President/CEO, Catherine McCullough.









