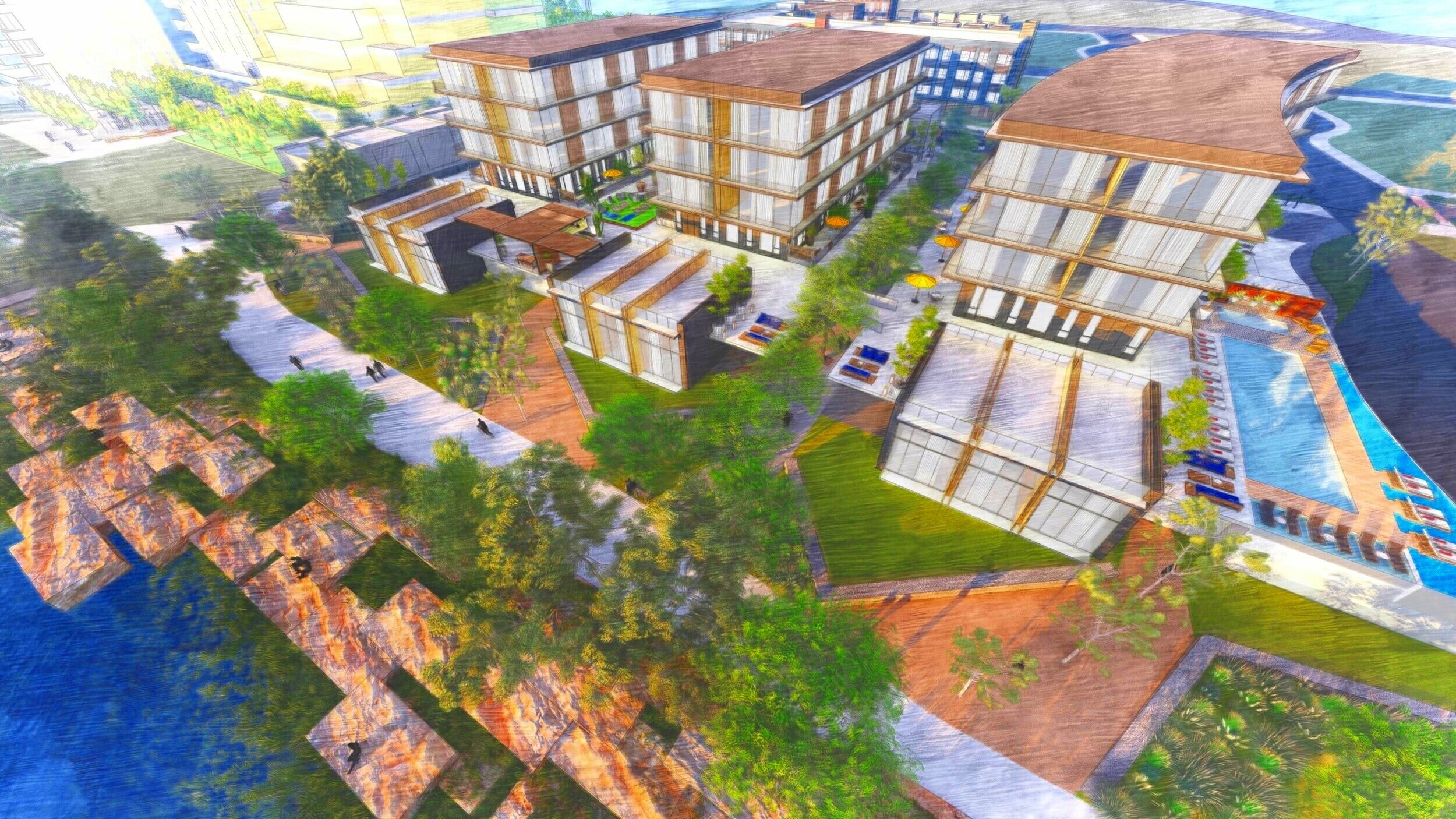Reimagining Our Downtown Parklet for International Park(ing) Day









McCullough Headquarters, Downtown San Diego
What is Park(ing) Day?
Park(ing) Day is an international annual event that encourages community organizations, design firms, artists, business owners, planners and students around the globe to transform metered parking spaces into temporary parklets for a single day every third Friday in September. The parklet is small-scale, encompassing one or more adjacent parking spaces, and can take a wide variety of beautiful, artful, educational, or playful forms.*
*American Society of Landscape Architects (ASLA) San Diego
Friday, September 17th, our firm participated in International Park(ing) Day. We are thrilled to have collaborated with our neighbors on the 700 Block, 16th Street, AVRP Studios and Moniker Group, to activate our shared parklet and hold a mock late night tv show featuring AVRP Studios’ Senior Urban Designer, Howard Blackson.
WHAT ARE THE POSSIBILITIES?
To kick things off and narrow down some ideas about what we wanted to do, we invited Brooksie Hughes of BAH Productions to facilitate the conversation in our high concept design charette. Brooksie has over two decades experience as an event producer and placemaking consultant creating experiences of all kinds, shapes, and sizes nationwide - often pushing the limits of what is possible. Alongside her work in events, she also works with developers, architects, and city planners to help shape the public realm in communities through the “end-user’s” point of view. Recently, she has been focused on parklets beyond the normal uses, home and abroad.
Bright and early on September 7th, Brooksie joined us at our San Diego office to guide us through a Park(ing) Day Design Charette complete with fun, interactive exercises that inspired our Park(ing) Day project. Our team was energized by the experience (as well as the coffee and donuts!), and after narrowing down precisely how we wanted to participate in the event, we were only left with how to execute our plan.
“IF I COULD MAKE SAN DIEGO A BETTER PLACE, I WOULD…”
After spending the following ten days planning and preparing, on Friday, September 17th, we transformed our parklet into a mock late night tv studio, featuring fun activities and the chance for guests to sit in the “hot seat” and be interviewed on LIVE! with Howard Blackson.
Early Friday morning, our team spruced up the parklet with fresh succulents and began setting up for the day. We installed four 2”x4” posts along the outer frame of the parklet and strung flags made from architectural plans from the building to the posts, creating a cloud-like canopy overhead. On the parklet tables, guests were invited to write their ideas about “big sky possibilities” for our city on colorful flags, answering the prompt, “If I could make San Diego a better place, I would…” Guests then pinned their flags to our Idea Board to be used as discussion points in the mock late night tv show.
We were excited to have the company of many guests right when LIVE! with Howard Blackson commenced at 11:00 AM. Howard took the (sidewalk) stage and began hosting the show with introductions and a few jokes in his characteristic witty style. A few of our guests volunteered to take one of the three “hot seats” in which they wore different hats and tried to answer Howard’s questions from the perspective of whose “hat” they were wearing: one hat was labeled “City Planner,” another was labeled “Architect,” and the third was labeled “Community Member.” Howard pulled flags from the Idea Board to use as topics for the interviewees to answer questions about. We loved hearing the interesting and insightful responses to our guests’ ideas about how to make San Diego a better place.
We’d like to offer a special thanks to Howard Blackson for being our entertaining host, as well as AVRP Studios and Moniker Group for all of their support before and during the event! We are honored to have been the only downtown parklet participating in International Park(ing) Day this year – there were also 14+ participants in Chula Vista, coordinated by the San Diego Chapter of ASLA!
THE STORY OF OUR 700 BLOCK 16TH STREET PARKLET
The 16th Street Parklet project, in front of the historic Snowflake Bakery building, was a joint effort between Kate Goodson of Pop-Arch, Moniker Group, East Village Association, McCullough Landscape Architecture, and Rob Nelson Architecture. Permitted in 2016, the design was intended as a pilot project to create an easily replicable template for parklets throughout downtown to increase walkability and community engagement. It was one of the first permitted parklets under the new regulatory process.
The original design focused on using natural materials and textures to invoke a park-like feel while still giving a nod to the industrial roots of the East Village neighborhood. Along the street length side of the parklet were printed steel mesh panels with photos of the Snowflake Bakery throughout history – from the turn of the century when it was constructed to modern day. It was even honored in a grand-opening ceremony, with former Mayor Kevin Faulconer and former Council Member Todd Gloria, as “Rob Nelson Memorial Parklet” in memory of Rob Nelson following his passing during completion of the project. Although the original parklet with the photo panels was damaged in an accident, Moniker Group completed a replacement parklet in early 2021.
TIMELY APPROVAL OF MAYOR GLORIA’S SPACES AS PLACES PROGRAM
On Thursday, September 16th, the day before the global Park(ing) Day event, the City of San Diego’s Land Use & Housing Committee approved Mayor Todd Gloria’s Spaces as Places program, an important step forward toward City Council’s approval.
The Spaces as Places program was designed in response to the pandemic, during which outdoor dining within public spaces became critical to the survival of many restaurant businesses, given that it allowed them to continue operating under public health orders restricting indoor operations. Spaces as Places allows businesses to transition existing, temporary outdoor spaces from an emergency response to a permanent program, which includes specific design and safety standards.
“San Diegans have made clear how much they love the outdoor dining and spaces that arose from the COVID-19 pandemic, and I have been committed to finding a way for them to stay. This program will create an avenue for temporary outdoor structures constructed in response to the pandemic to become permanent installations, ensuring long-term options that are safe, equitable and accessible for everyone.”
– Mayor Todd Gloria
This is an exciting stride ahead for the City of San Diego and our community’s relationship with the public realm. Given the timing, we can’t help but think that the combined efforts of all those involved in Park(ing) Day played an important role in the Land Use & Housing Committee’s approval of the Spaces as Places program. We couldn’t be more pleased.
Learn more about Spaces as Places by visiting: sandiego.gov/spaces-as-places
Nikki Holloway
Marketing + Creative Manager
Client of the Month:
Safdie Rabines Architects
Diversionary Theatre - San Diego, CA
McCullough is eager to announce Safdie Rabines Architects (SRA) as our September Client of the Month!
Founded by husband-and-wife partners Ricardo Rabines and Taal Safdie, SRA has accomplished many successful projects in San Diego and around the world. Today, Ricardo and Taal continue to lead the full-service architecture, interiors, and urban design firm of more than 40 talented professionals at their office in San Diego’s Mission Hills. The firm explores all project typologies through their work and holds a diverse portfolio of successful projects that deliver “distinctive, sustainable and site-specific design solutions in a variety of contexts and scales.”
Taal and Ricardo moved from New York to San Diego in 1990 to work with the Chair of the Department of Architecture at the University of Pennsylvania, who was hired to be the Dean of a new architectural school at UC San Diego. While they initially considered the move temporary, they soon fell in love with the beauty of the city and potential of the region and chose to settle with their growing family. In 1993 they founded Safdie Rabines Architects and began with a strong emphasis in single-family residential projects. Having long held an interest in public work, they strove to expand the diversity of their portfolio.
Through nearly 30 years, SRA has expanded far beyond their early beginnings in public work to a variety of project typologies including education, civic, master planning, mixed-use, commercial, residential, and urban design. Across every type of project, SRA brings their unique vision to create vibrant structures and social spaces that enhance the beauty of the surrounding site and community. This emphasis on creating a sense of place has been realized in projects that range from intimate cultural venues to full-scale neighborhoods that integrate living, learning, and the community experience.
SRA strives to follow these guiding principles in all they do:
Their work progresses from the client’s vision and goals for the project in concert with the unique conditions of each site.
They endeavor to create significant and meaningful places through the development of an integrated relationship between building and landscape.
They strive to be sensitive to context and to responsibly consider and implement environmental opportunities with the design of each building and site.
The fact that these guiding principles align so closely with McCullough’s values is likely a huge part of why our teams collaborate seamlessly together. As Taal recently shared, “For most of our projects, the nature – the landscape – is the main component. It is intuitively important to Ricardo and me, both personally and in our work to maintain a connection with the natural realm. We love to be in nature; when we can be outside, we are. We strive to translate those sensibilities in our designs because we believe people are like us – they like to be outside.”
McCullough and SRA have teamed for a range of different types of projects, such as the Diversionary Theatre in University Heights, one of the oldest LGBTQ theaters in the country; SeaGlass, an 8-unit residential condominium development in Carlsbad; and the Olivetas Residence, a private residence project in La Jolla, to name a few.
DIVERSIONARY THEATRE
Diversionary Theatre is a high-quality theatrical venue for the LGBTQ community that empowers the expression of important cultural discussions. The theater is one of the oldest LGBTQ theaters in the country and has been in its current location since 1994. Through our collaborative work on this project, the two-story, 11,000 SF venue will benefit from refreshed design elements, larger seating capacity of 160 seats, improved sightlines, accessibility for guests, and upgraded, state-of-the-art theatrical technology and equipment. A new courtyard will form part of the entry, welcoming the local community and encouraging gathering and social interactions.
This project had a very limited budget to bring landscape design to the courtyard space. This challenge caused the client to want to cut landscape from the project. However, we were able to quickly develop a solution to the setback. Principal David McCullough went above and beyond to meet with the client, helping them to select all the plants for the project. This solution allowed them to stay true to the project vision while also remaining on budget.
SEAGLASS
SeaGlass is a 22,400 SF eight-unit multifamily condominium development within Carlsbad Village – the suburban “heart” of Carlsbad. This multi-level residential building will hold seven three-bedroom units and one single-bedroom unit. The architectural design maximizes vertical space with a private garage and three levels of living space, providing residents a feeling of spaciousness. Extensive terraces open the units to outdoor natural beauty and captivating ocean views to the west.
OLIVETAS RESIDENCE
The private residence at Olivetas Avenue is an exciting single-family home renovation with a coastal cottage design theme, incorporating drought tolerant Mediterranean and native plant selections that display color and scent throughout the year. By merging the hard and soft elements of the landscape design, the plant palette will be arranged in a “coordinated wildness” that resembles a natural, loose composition. Sustainability is a top priority for this project, and as such, part of our plan is to save two large trees on-site and to relocate and repurpose some smaller palms as well as a fig tree. The owners will enjoy views out of large windows that reveal a verdant garden with plenty of space to gather, entertain, reflect, or exercise. McCullough’s Studio Team Leader and Project Manager, Zeek Magallanes is excited for this project because “…our landscape design supports the playfulness between the indoor and outdoor spaces, prompted by the architectural design of the home. This gives us the opportunity to include some unique, whimsical elements that create a symbiotic harmony between the homeowners and the natural environment.”
These are just a few of the projects that SRA and McCullough have had the privilege to work on together. Our additional project experience with SRA includes:
Presidio Residence (featured in the San Diego Union Tribune!)
The Palatine in Bankers Hill
Grossmont Cuyamaca Community College Instructional Building F1
Grossmont Cuyamaca Community College Instructional Building F2
Bishops Lane
1627 Kearsarge
3rd Avenue Mixed-Use
When it comes to working together on projects, the trust that has developed due to personal relationships between Taal, Ricardo, and David McCullough make collaborating a pleasant experience no matter what the project entails. Taal described how…
“…the personal relationship with David McCullough is part of what makes working with McCullough different from other landscape architecture firms. When we are met with a design challenge, David will come up with creative ideas right away so that the client has different options to move forward with.”
Likewise, McCullough enjoys working with Safdie Rabines because of their committed, holistic approach and dedication to meeting clients’ vision and needs.
For more information about Safdie Rabines Architects, visit www.safdierabines.com.
Nikki Holloway
Marketing + Creative Manager
Zeek Magallanes Promoted to Studio Team Leader
We are very pleased to announce that Zeek Magallanes, formerly an Associate Landscape Designer, has been promoted to Studio Team Leader. Please join us in congratulating Zeek on this well-deserved promotion!
As our Studio Team Leader, Zeek will serve as the key liaison between firm management and technical staff. His collaborative leadership style and open, clear communication will empower our design team to deliver high quality work. His responsibilities will include coordinating project management, design development and coordination, and team support in addition to his former duties.
“Even under the challenge of working remotely through the pandemic, Zeek has excelled in leading our studio designers as well as cultivating positive relationships with clients,” said President/CEO Catherine McCullough. “Given his diligent, focused approach, we are confident that Zeek will continue to flourish in this new role and serve as a guiding force for the success of the firm.”
Landscape Architecture was not always the path for Zeek. After earning a degree in Cultural Anthropology from San Diego State University and spending several years in the Biotech industry, he took a complete change of direction. He underwent a five-year career transition, which culminated in earning his master’s degree in Landscape Architecture and Urbanism from the University of Southern California.
Zeek first joined McCullough as an Associate during January 2020, after several years working as a landscape designer with other local firms. Since 2013, he has completed over a dozen small to medium scale residential landscape designs through his side project, Integrifolia Landscape Design. He brings a reliable history of leadership and accountability to the projects he works on and is passionate about the intersection of urbanism, social and environmental resiliency, and the business of design.















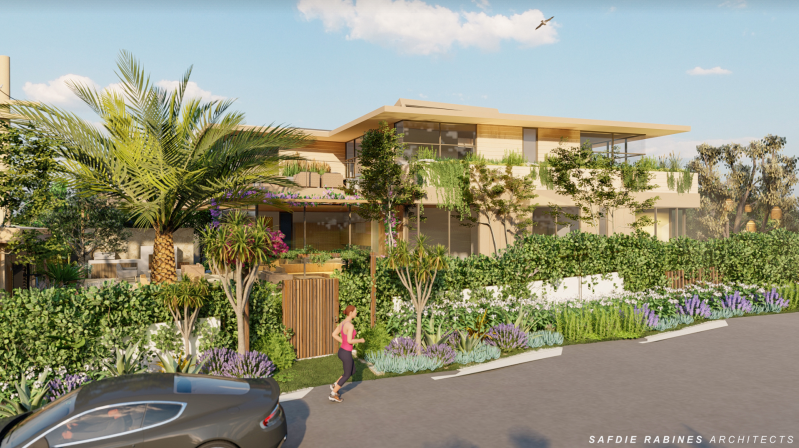



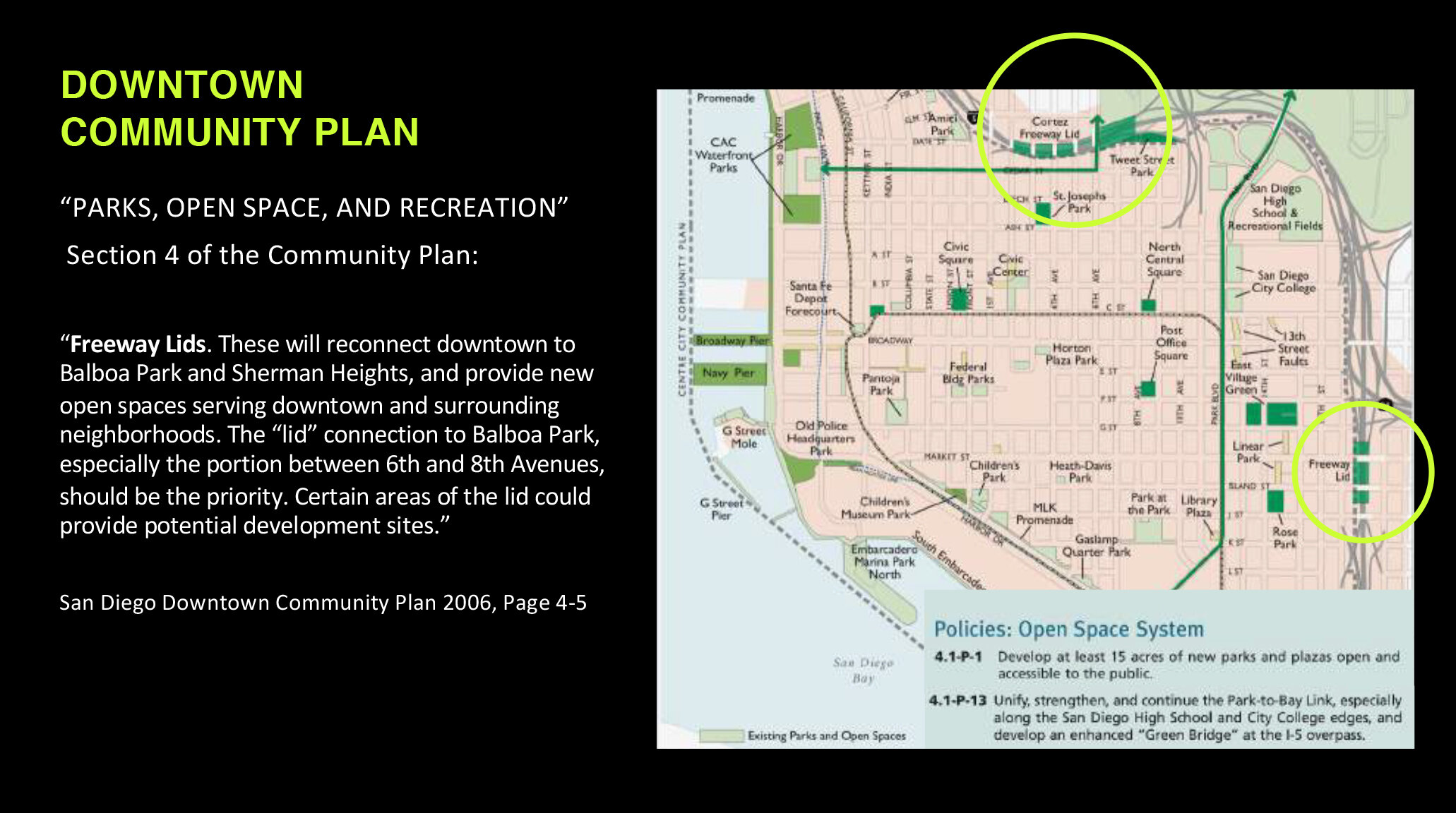
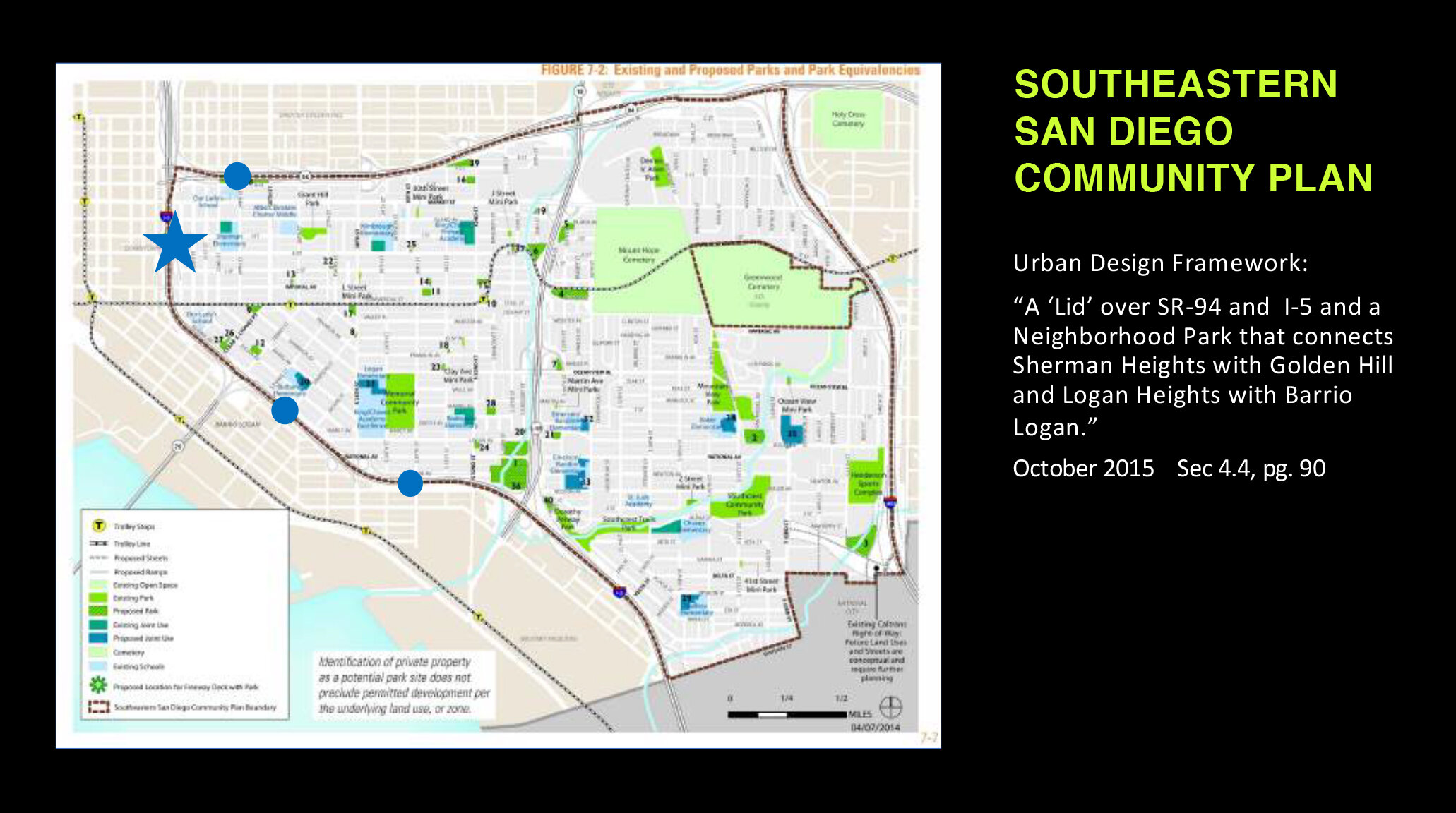
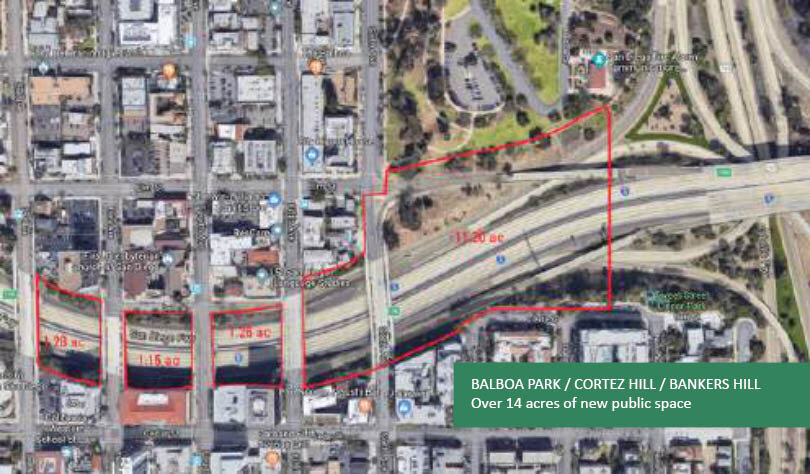
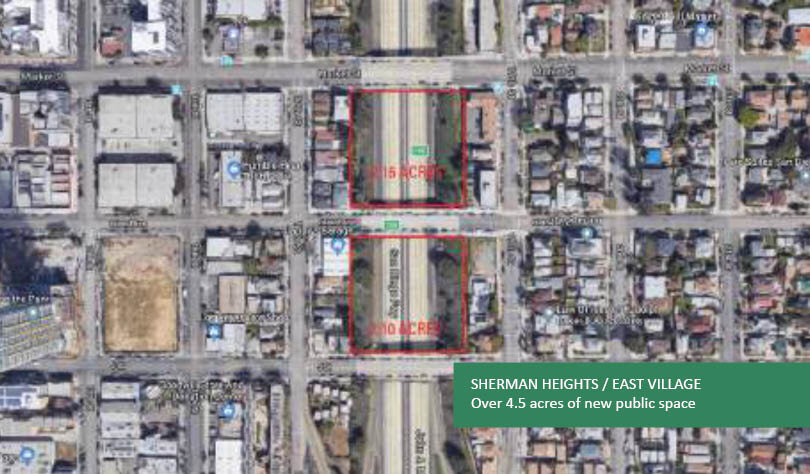

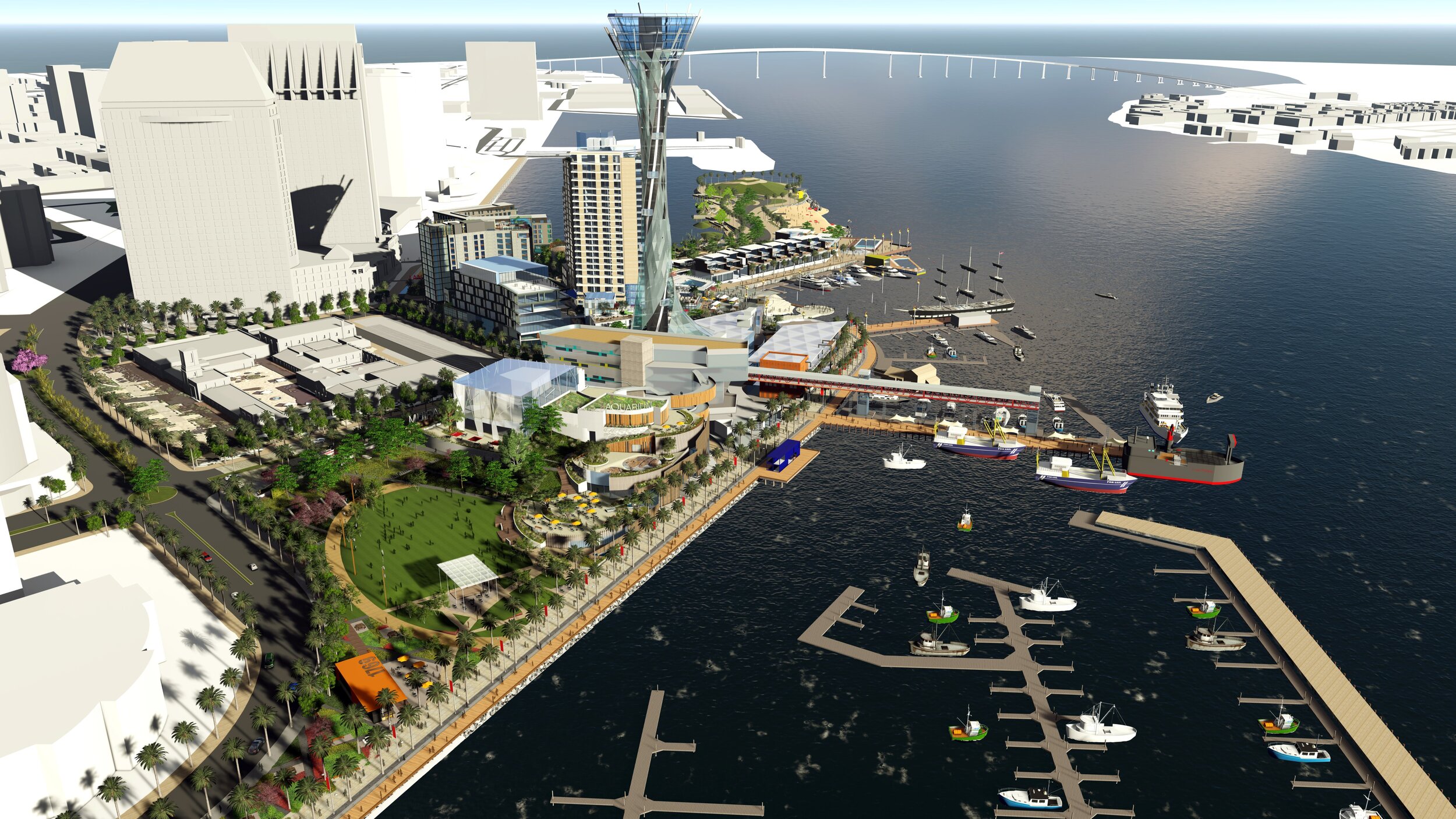










![Images by [oo-d-a] Studio Inc.](https://images.squarespace-cdn.com/content/v1/518da402e4b0f18fde0cb9a7/1626803805045-K76QM5FAX3I0RDOREZOI/01+FRONT+ELEVATION+FINAL+%281%29.jpg)





![Images by [oo-d-a] Studio Inc.](https://images.squarespace-cdn.com/content/v1/518da402e4b0f18fde0cb9a7/1626810767277-WFBUYE5RA3FXRODX478P/1929+Columbia+Street.jpg)
![Images by [oo-d-a] Studio Inc.](https://images.squarespace-cdn.com/content/v1/518da402e4b0f18fde0cb9a7/1626810041428-YG0R567EAM86YFWNJ83K/image-asset.jpeg)
![Images by [oo-d-a] Studio Inc.](https://images.squarespace-cdn.com/content/v1/518da402e4b0f18fde0cb9a7/1626810214276-JPLZKH4L0ZKAEBMD28VM/03_FRONT+CORNER+FINAL.jpg)



![Images by [oo-d-a] Studio Inc.](https://images.squarespace-cdn.com/content/v1/518da402e4b0f18fde0cb9a7/1626811039735-RVIM7GI7SII5RCWYSCB3/Leparc-groundlevel.jpg)




























