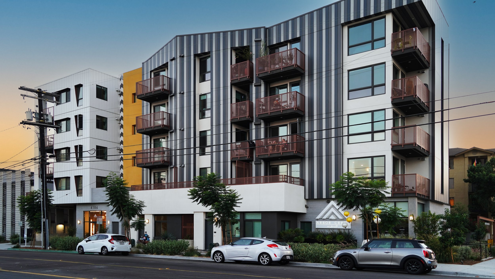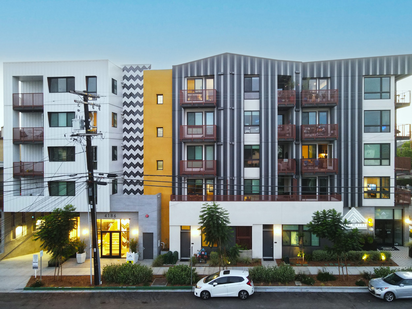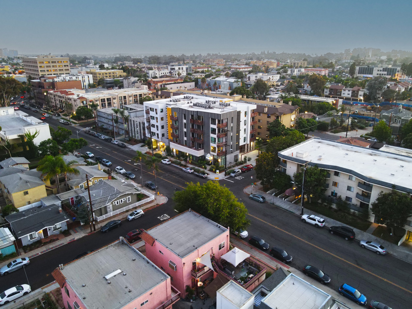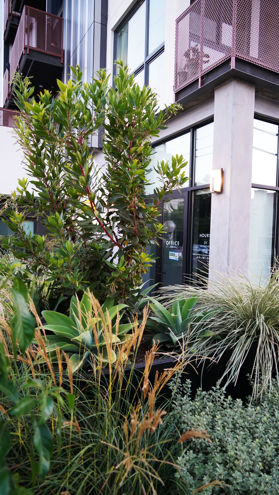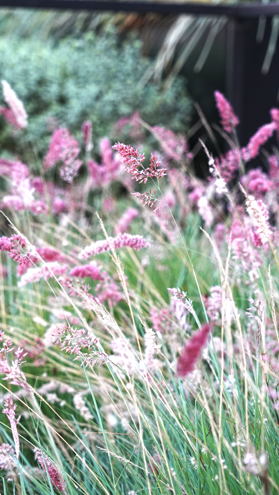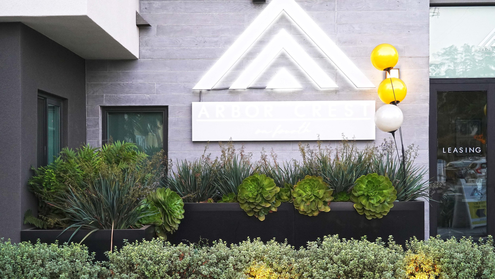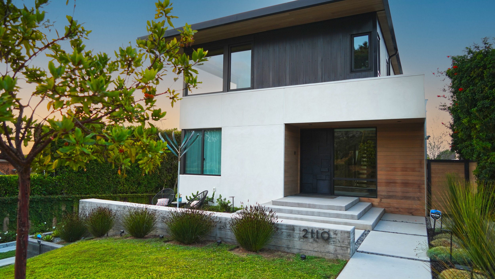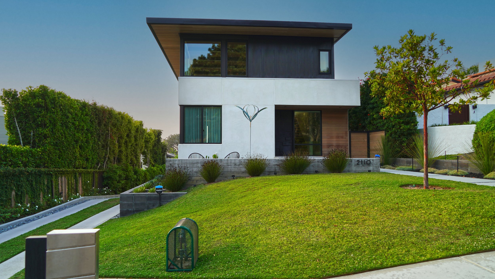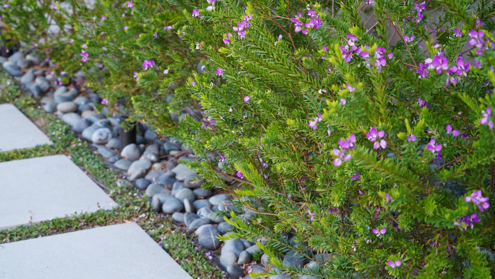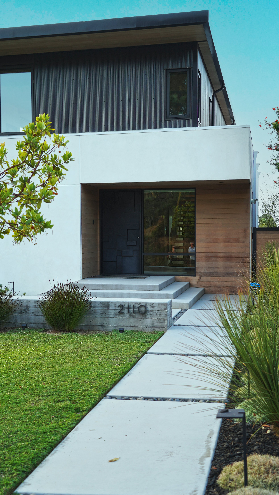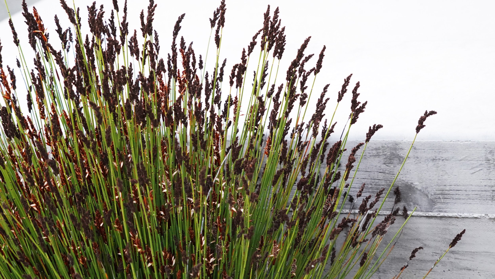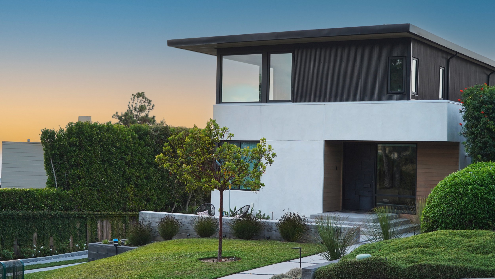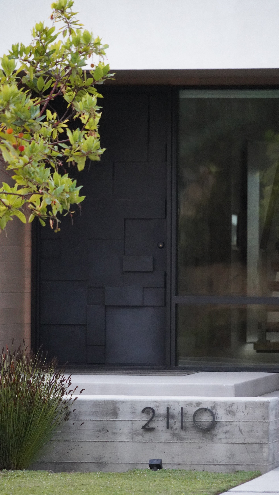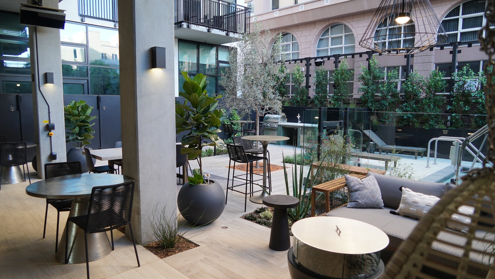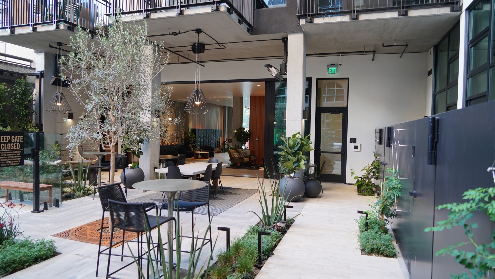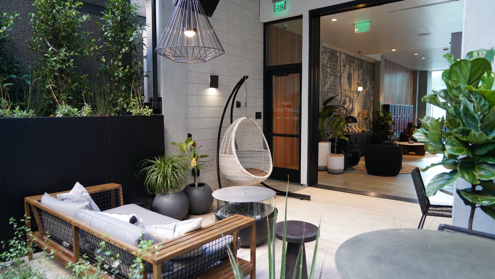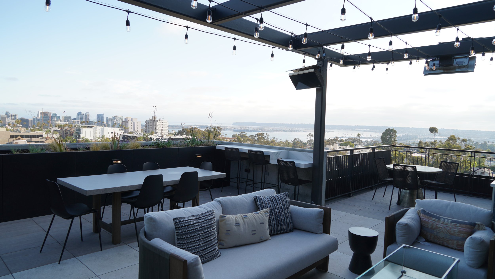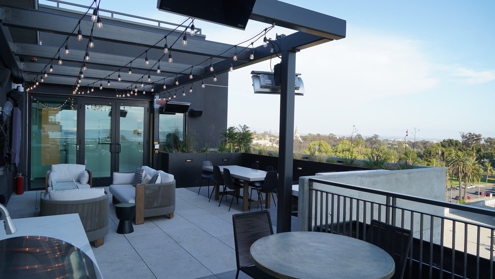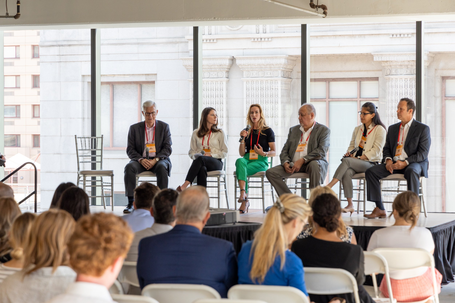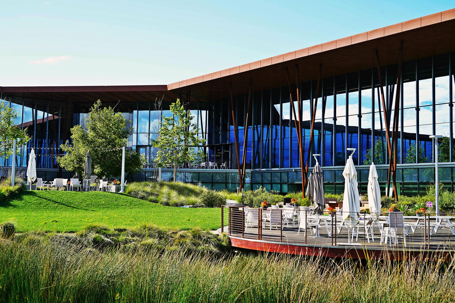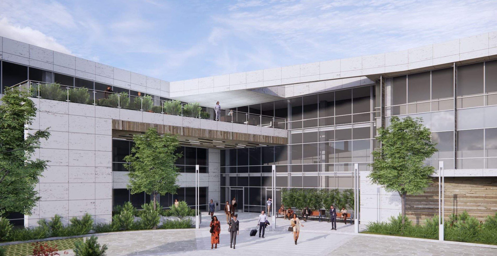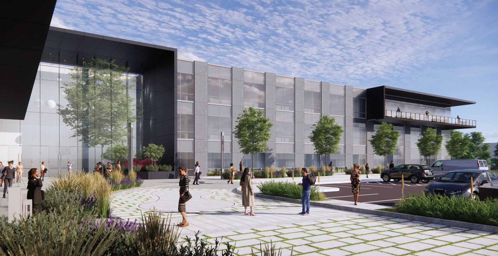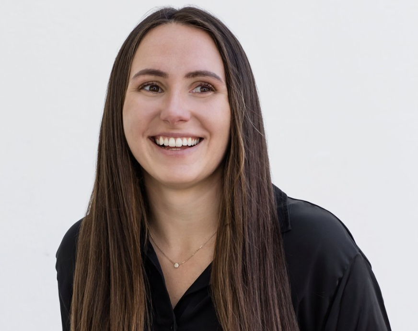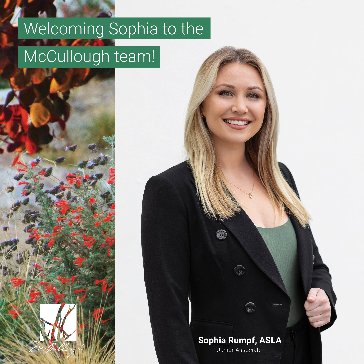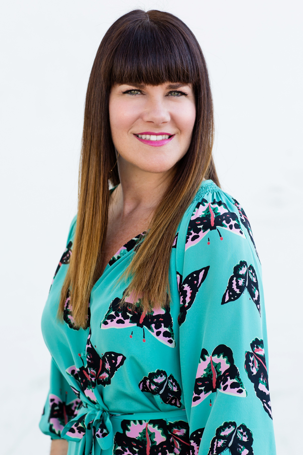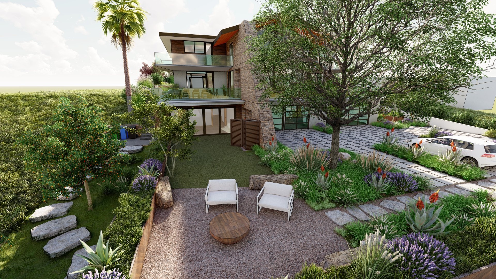Parklets and the Power of Creative Reuse
A Recap of Park(ing) Day & Parklets
Park(ing) Day 2022 is fast approaching and will be occurring on September 18. For those unfamiliar with Park(ing) Day, or needing a recap of parklets -- this day is a celebration where people across the world temporarily repurpose street parking spaces, converting them to tiny parks and places for art, play, and activism – aka “parklets”. Started nearly 20 years ago in 2005, this event emerged to help communities visualize the transformation of the public realm for pedestrian use instead of for automobiles. Since then, “parklets” have become ubiquitous and accepted uses for parking spaces around the world, in part due to a response coming out of the recent pandemic.
As the founder of Park(ing) Day, John Bela explains in the article How Park(ing) Day Went Viral, “I like to think of Park(ing) Day installations as the gateway drug for urban transformation.” These spaces create opportunity for social interaction that did not exist before. They also fuel our creative muscles as designers and influencers. If we can rethink and repurpose parking spaces to fill voids in our neighborhoods – or to address a lack of government funding for social and infrastructural initiatives in our places -- what else can we reimagine and repurpose in our built environments to better serve our collective needs? Bela’s article explores parklets and the power of creative reuse –arguing that the real value of Park(ing) Day lies in the 364 days of the year when we are not celebrating this official event.
Celebrating Park(ing) Day
McCullough Permanent Parklet/2021 Park(ing) Day Celebration
Several years ago, McCullough participated in bringing one of the first permitted parklets in downtown San Diego outside of our office location on the 700 Block of 16th Street in East Village. Like many parklets, this project was a collaboration between several of the tenants on our block including AVRP Studios, Moniker Group, and others. Read more about the process of designing, building, and activating our parklet in our post, Reimagining our Downtown Parklet for International Park(ing) Day.
The city of San Diego and the state of California have continued to evolve on their acceptance and stance on parklets – as a pandemic panacea for restaurants to gain immediate access to outdoor dining to a more recent push requiring strict permits for all long-term parklets. Read more about our take on street-side dining in our August 2020 blog post. In San Diego specifically, this push for permits can be reviewed under the city’s updated Spaces as Places Program.
While McCullough will not be hosting our own Park(ing) Day events this year, we are huge proponents of the event and parklets as a replicable example of tactical urbanism. Recently, I interviewed two members of the McCullough Team – David McCullough, ASLA, PLA and Benjamin Arcia, M.U.D., about their thoughts on what urban design interventions are inspiring them around the world right now and might emerge as the next viral example of tactical urbanism.
Q&A with firm Principal, David McCullough, ASLA, PLA
Ciclovia in Medallin
AS: Parklets are powerful because of their feasibility as low-cost, adaptable, transformations of space along the street. What other examples of tactical urbanism are you currently seeing around the country and world that are inspiring you as ways of flipping the script on “expected” usages to better serve the needs of communities?
DM: When I travel throughout Central and South America, I am constantly inspired by the ways in which cities close major roads for pedestrian use. You have examples of Ciclovia in Bogotá, Columbia where every Sunday, the city shuts down 75 miles of its city streets to form a pedestrian and bicycle superhighway. Ciclovia also occurs in Medellin and Via RecreActiva which takes place in Guadalajara and other cities in Mexico. These programs lead to a takeover of city roadways by pedestrian, skaters, and cyclers. They promote social connectivity and exercise, and they demonstrate a huge return on investment for public health based on an investment to support such activities.
During COVID, San Diego closed some of our streets to vehicle traffic to promote walking and cycling space through the initiative called “Slow Streets.” Now that we are moving beyond the pandemic, I would like to see how we, as a city can explore implementing regular closures of some of our major thoroughfares for pedestrian usage. It would be great to know what expected and unanticipated benefits would come from such an initiative.
AS: How do parklets and the concept of tactical urbanism relate to that type of work at McCullough?
DM: As landscape architects and urban designers at McCullough, we are always pushing the realm and having fun while creatively exploring the full gamut of possibilities for our clients and the project sites. Whether it’s implementing parklets of our own at our office or for clients, connecting clients and projects with bicycle and micro-mobility advocacy in the city, or exploring unexpected yet permittable usages for space along the street in both public and private development, we are constantly being inspired by others, integrating new strategies into our mission of merging context and creative passion with grit, soul, and style.
Q&A with Senior Associate, Benjamin Arcia, M.U.D.
Sidewalk Nursery
AS: What other examples of tactical urbanism and creative reuse inspire you as ways of flipping the script on “expected” usages of space to better serve the needs of communities?
BA: Right now, I’m interested in further exploring the potential of parklets in our cities and in San Diego. We have grown accustomed to the potential of parklets as extensions of nearby businesses, be it at cafés, restaurants, bars, etc. What would it look like for additional parklets to emerge that do not have a direct connection to surrounding businesses? What would it look like for parklets to develop to support micro-businesses and micro-retail, kiosks, and vendors in our city?
If you look at other cities throughout Central and South America, you find streets that are buzzing with small businesses and vendors. Here, the public view streets as places to conduct commerce. The sidewalk is a place of work, and the street is more than just as means for movement (pictured above). Moreover, these streets feel like consistent outdoor markets and differ from farmers markets that may exist for only a few brief hours a week in specific neighborhoods throughout San Diego.
As a proponent of micro mobility, I would argue that our city undervalues the real estate and earning potential of parking spaces, subsidizing these spaces to make it convenient for people to park on the street. I am suggesting that we need to challenge this notion and pilot programs for some of our streets to support kiosks and vendors. We need a frank assessment of the spatial potential of parking on our streets.
I would anticipate that in piloting such a program, brick-and-mortar businesses in town may feel threatened by vendors and kiosks conducting business outside of their doors. Remember that people attract people, and activating our streets further would only add more foot traffic to brick-and-mortar businesses. By creating low-barrier-to-entry opportunities supporting small business entrepreneurs through the takeover of these parking spaces, we could add vitality and diversified businesses to our streets and our city. Imagine the ripple effects of such a spatial transformation.
Democratizing Design: Key Takeaways
Some design ideas are tailor made to a site and are born out of sense of place - genus loci. Other ideas are simple, replicable, scalable, and adaptable. Both forms of design are important. Like the examples of tactical urbanism provided by David McCullough and Benjamin Arcia, Park(ing) Day reminds us of the importance of design solutions that all of us can help to imagine, create, experience, and enjoy.
Tactical urbanism allows all of us, whether design professionals or engaged citizens, to participate in revisioning how we can creatively and efficiently repurpose materials to improve our cities, our spaces and places, in an effort to better serve our collective needs and imaginations. By encouraging participation in Park(ing) day, we are inviting residents to play in space, to think about what other design solutions may emerge as more people join in reimagining how we live and thrive in our built environments.
This Park(ing) Day, our team at McCullough invite you all to visit your favorite parklet in San Diego. As you enjoy this space, remind yourself that most of these repurposed spaces did not exist only a few years ago. Regardless of your background, we invite you to explore what design ideas you have that would improve the spaces that you inhabit throughout your daily routines. Get creative and have fun. Be reminded that the powerful idea of parklets started as a napkin sketch. Who knows, maybe your sketch will gain traction, transcending from a new and uncommon idea into a ubiquitous design solution absorbed into the fabrics of our future built environments.
Andrew Schlesinger, ASLA
Associate
Two McCullough Projects Honored with PCBC Gold Nugget Awards
McCullough is pleased to share that two projects received recognition with PCBC Gold Nugget Awards. Both Arbor Crest, in the Best Multi Family 100 Dwelling Units per Acre or more category, and Cordero House, in the Best Custom House under 4,000 SF category, were recognized with Merit Awards.
Dedicated to advancing the art, science, and business of housing, Pacific Coast Builders Conference (PCBC) is the largest homebuilding tradeshow representing the West Coast region. The PCBC Gold Nugget Awards are the oldest and most prestigious design awards in the nation and the awards were presented to top innovators in design, planning and development. Selected by a panel of top industry experts who reviewed nearly 600 entries, these winners showcase the most exciting trends in design, planning and building. The winning projects feature the best in custom, mixed-use, indoor-outdoor lifestyle, educational, senior housing, International, and 50 more categories.
More about the Award-Winning Projects
Arbor Crest
Arbor Crest is a 50-unit multi-family residential project located in the diverse and eclectic Hillcrest neighborhood in San Diego, CA. McCullough collaborated with Stephen Dalton Architects, and Murfey Company on the design and construction.
With the need for more housing in the area, the owners of an apartment building next to the site had an idea to add more multifamily housing, keeping the same mid-century modern style of their existing building, while enhancing the design. Located on a corner lot, the new residential community complements the context and scale of the surrounding neighborhood with unique architecture and landscape, planting the same trees that line the streets of Hillcrest, and bringing in materials and plant species that were common in the 1950s. It was important to keep in mind the water-use ordinance in San Diego, while thinking about which plant species would work well in this scenario such as agave and birds of paradise. Another feature includes an existing pool at the adjacent lot, which needed updates and improvement to the landscape and is now a shared amenity between the two buildings. Arbor Crest creates a unique blend of multifamily architecture while bringing much needed housing to the community. We are thrilled Arbor Crest has been recognized for its striking design and commitment to the community.
The Cordero Residence
The Cordero Residence is a custom-built family residence project located in Del Mar, California. Thank you to the entire team of Stephen Dalton Architects, Steigerwald-Dougherty Builders, and Nasland Engineering on the great collaboration for this project.
The owner’s goal was to create something special for their family - a place to grow and gather. Placed on a unique lot, there was opportunity to take advantage of the space in both the front and back of the house. The inviting and minimal landscape sets the tone for the interior of the house. One feature of the existing landscape the team wanted to remain is a Torrey Pine tree, a rare and native species to California. Located in a beach town in San Diego County, it was important to highlight the incredible views of the ocean. The team created usable space in the back and front of the house, adding an understory shade garden for passive use and wood decks. We are excited about the outcome and for the team that worked together to create a beautiful sense of home for the owners.
Congratulations to the 2022 winners! Click here to view the 2022 Winners Book.
McCullough is on the Move!
Photo courtesy of RDC/Corey Seip
We are excited to share the news that McCullough will be relocating to a new office space next month! This move signals a new chapter in our company's growth. The team is looking forward to a change of scenery within an artful and diverse neighborhood, where we hope inspiration and collaboration will be even stronger. Our new office will be in the Design Center, a historic building designed by 50s modern-era pioneer architect, Lloyd Ruocco, which offers a light-filled environment, and more space for our team to grow.
We are not straying too far, as our new address at 3605 B Fifth Avenue is located in the vibrant Hillcrest neighborhood of San Diego. We are excited to be sharing the space with client and collaborator, RDC, a full-service architectural design firm, behind the redevelopment of Horton Plaza and the expansion of Del Mar Highlands Town Center.
Our current office in the East Village of San Diego will be closed September 15th and 16th while we make the transition. We look forward to sharing more details about the space as time draws near.







