McCULLOUGH DESIGNERS HIGHLIGHT THE BEST PROJECTS OF 2021
Among all the traditions this time of year brings, the McCullough team has one of our own. Reflecting on the past year, our landscape and urban designers have selected their favorite projects of 2021 — those that have brought welcomed challenges, strengthened our relationships, and have created a positive impact in our communities. Please enjoy McCullough’s Best of 2021!
– David and Catherine McCullough










MIDWAY VILLAGE+ | SAN DIEGO, CA
David McCullough, ASLA, PLA
Principal Landscape Architect
For several years now, I have been talking with Howard Blackson and Frank Wolden, my good friends and collaborators, about an idea that Frank first proposed:
“Imagine” what San Diego would look like if built environment architects and designers were to start with the possibilities, a vision, without constraints, and work backward from there to build the environment that we live and work in.
In other words, if we had a vision unconstrained by municipal codes, politics, financial capital, etc., started with this greater vision, and then found ways to make it happen after the vision was set, what would our world look like today?
The idea started as a simple thought experiment. The three of us decided to explore ideas, knowing some may never get built but would fit well into a “what if” scenario for this region. We brought many of the brightest designers, architects, planners, and politicians together in a series of events Frank Wolden called “Fireside Chats.” We literally sat around firepits in backyards talking and romanticizing about the possibilities.
Many of these things we have been discussing are becoming a reality today, but the idea “Imagine” became much more real to us when the city issued the original Request for Proposals (RFP) for the redevelopment of the Sports Arena property in the Midway neighborhood of San Diego. The three of us thought it would be fun to pursue an idea, a vision for the property, prior to considering many of the constraints mentioned above.
Once we had an idea, a vision, we worked backward from there to figure out how to make the vision a reality. We saw this as a kind of case study for the “Imagine” concept. Frank suggested that we introduce the idea to specific people in the community who would relate to the concept and perhaps help us build on the idea. We asked David Malmuth (David Malmuth Development), Gary London (London Moeder Advisors), Mike Stepner (past City of San Diego architect), and Kristen Victor (Sustainability Matters) to join a conversation and charrette for the advancement of the idea. During this meeting, a key question was asked: “What is uniquely San Diego? What makes it special as a place that exists nowhere else in the world?” The question was answered best by our collaborator David Malmuth, who put it perfectly with, “San Diego as a community is all about health, wellness, and uniquely engaging in sports activities in the outdoors.”
Participating in sports, exercise, health-based, and most importantly, outside activities is key. San Diego embodies the spirit of participatory outdoor activities. This had me thinking about how, up until the 21st century, societies largely viewed sports, exercise, and wellness as something “others” provided. Since the time of the ancient Greeks (even earlier than the original Olympic games), societies were spectators, watching others perform these activities, largely as a form of entertainment. Since the early 21st century, we have seen a shift from spectators to participants.
With the do-it-yourself (DIY) movement and other arts and crafts movements that have gained so much momentum, I believe people want opportunities to “disconnect” from their technologically created, artificial worlds. Participation opens us to new social and economic models that are uniquely characteristic of the past 20 years. With this movement, San Diego could be represented in the form of an outdoor, participatory health and wellness, sports-like culture. This is what David Malmuth brought to the team as a primary concept for our Sports Arena development. Our plan, Midway Village+, will embody these ideas in every possible way. This led to the design of a very large central park/greenbelt component that will offer seamless connections to almost all interior spaces. This will be an outdoors-focused community where one could come live and work, where they could experience the idea of an outdoor-oriented, health and wellness, participatory sports lifestyle that we believe so accurately portrays what is uniquely San Diego as a community.
Once the big idea was hatched and a plan was created, we brought in others that helped the vision move from a dream to a very real and attainable idea. McCullough’s Senior Associate, Benjamin Arcia, shares the same ethos as Frank Wolden, Howard Blackson, David Malmuth, and me — that San Diego has the potential to be one of America’s GREATEST cities, and if we think about it in this way, as a special place rather than just another mid-sized city on the West Coast, this will become a reality.
The plan this incredible team has prepared, validated, and carefully sculpted is the direct result of a vision-first idea refined by community and expert input. For this reason, the Midway Village+ plan is my pick for Best of 2021.
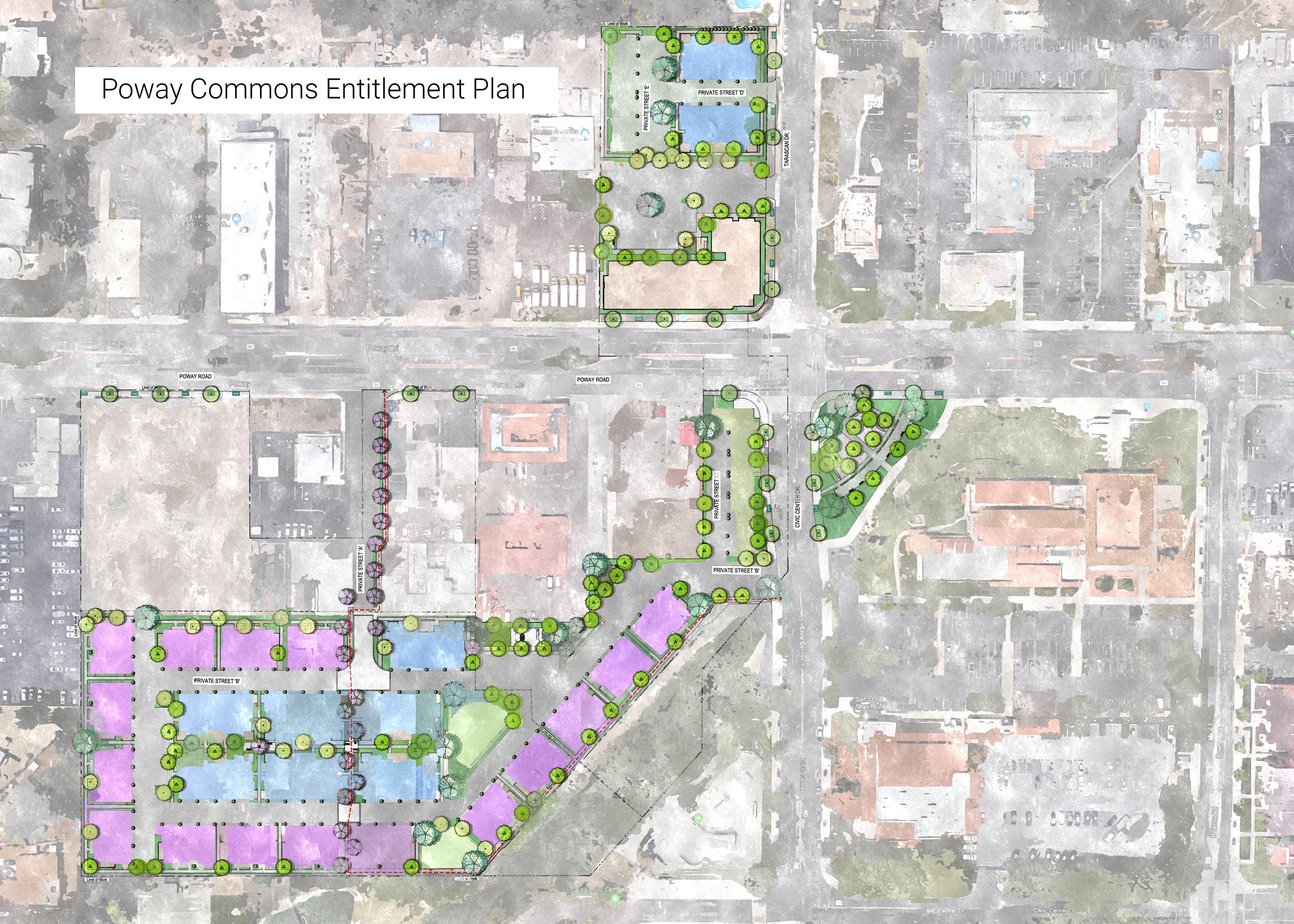




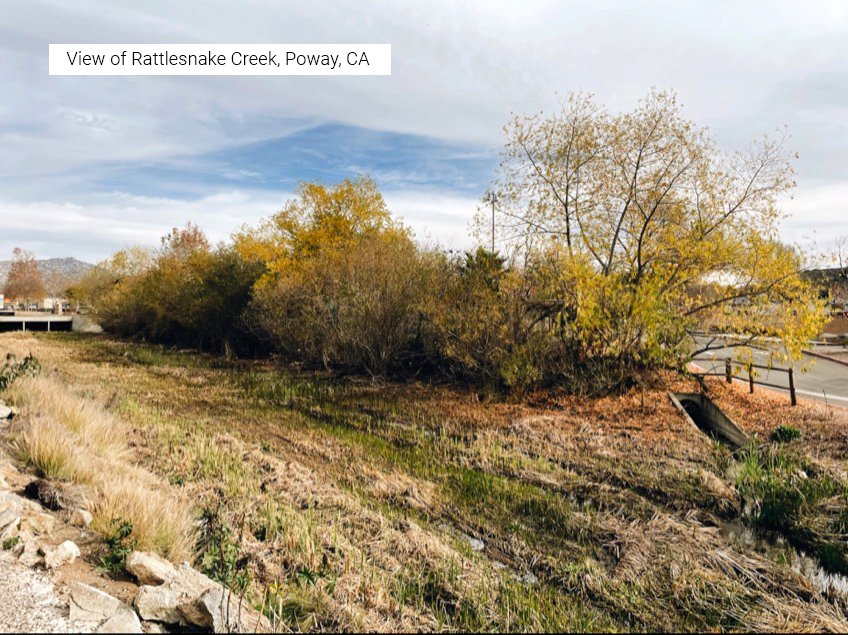
POWAY COMMONS | POWAY, CA
Naby Miller, ASLA
Studio Design Leader
The year 2021 was a great opportunity to concentrate on the power of design and its great ability to impact communities. Our recent collaboration with Meridian Communities, known as Poway Commons, was my favorite of this past year because it allowed us to build on that idea by connecting to the site in deeply meaningful ways.
Located in the civic core of the city of Poway, the project site strives to strengthen urban character with its improved streetscapes, articulated frontage stoops, and a commercial space on Poway Boulevard. The project is the commencement of the city’s long-term effort to create a vibrant town center district with a mix of multi-family housing, affordable homes, commercial facilities, and a public open space.
As we curate the public space, it is important for the landscape to tell a story deeply rooted in the city’s proud history.
This corner jewel will serve to welcome visitors into Poway and, most significantly, will be the city’s prime location for community events — allowing residents opportunities to get to know their neighbors and create shared memories.
The design includes community-painted tiles that will be incorporated into the seating elements. The monumentation design features the Poway mountains in warm, corten steelwork with an olive tree grove that serves as its textural backdrop, an ode to the city’s agricultural history.
To its southern property line, the project runs parallel to Rattlesnake Creek. The riparian landscape is woven into the site with swaths of sycamores and oak trees flowing through and re-emerging at the park. This approach allows the landscape to engage with the site’s context and for residents to truly connect with nature. During the effort, we are working closely with a biologist to ensure the plant material is appropriate for the environmentally sensitive edge. Additionally, we are collaborating with city officials to ensure a high design standard that will set the aesthetic tone of future development in the area.
As landscape architects and urban planners, we strive to create sites that have a positive, holistic, lasting impact for the communities that they serve. This project was a great opportunity to do just that. Currently in the Design Development phase, we are excited to see the catalyzing effect and how it starts to transform into the city center the city of Poway has yearned for for so long.




SDSU DON POWELL THEATRE RENOVATION AND SECOND STAGE ADDITION | SAN DIEGO, CA
Zeek Magallanes, MLA, ASLA
Studio Team Leader
The San Diego State University (SDSU) Don Powell Theatre Renovation and Second Stage Addition is my choice for Best of 2021 because it typified the level of success that can be achieved when an entire design team collaborates effectively.
The team was able to realize a design that met the university’s expectations and budget while also creating a unique and engaging student experience.
McCullough supported the effective implementation of creative solutions in a dynamic and flexible environment through open communication and commitment to excellence.
We approached this as a multi-project effort, combining the renovation of the existing Don Powell Theatre, the addition of a ticket amenity building, and the addition of the new Second Stage Theatre building. Working in conjunction with interdisciplinary architecture firm HGA, engineering company Michael Baker International, and design-build-focused general contractor Rudolph and Sletten, McCullough engaged in team-driven decision making to generate a design aligned with McCullough’s signature grit, soul, and style.
The landscape is designed to support these multiple building projects by providing a sustainable and ecologically responsible plant palette as well as multiple opportunities for students to sit and enjoy San Diego’s beautiful climate, engage with fellow classmates, study, or nap between classes. One of the main features of this project was the inclusion of a large landform on the eastern side of the Second Stage. This landform, over the course of many iterations, became a focal point for student engagement with the new building. Using a gentle slope and an elevated ADA seating platform, students and visitors will be able to watch recitals, rehearsals, or impromptu performances in a casual and informal manner.
The SDSU Don Powell Theatre Renovation and Second Stage Addition project began construction in mid-2021, and we look forward to its scheduled completion in late 2022.





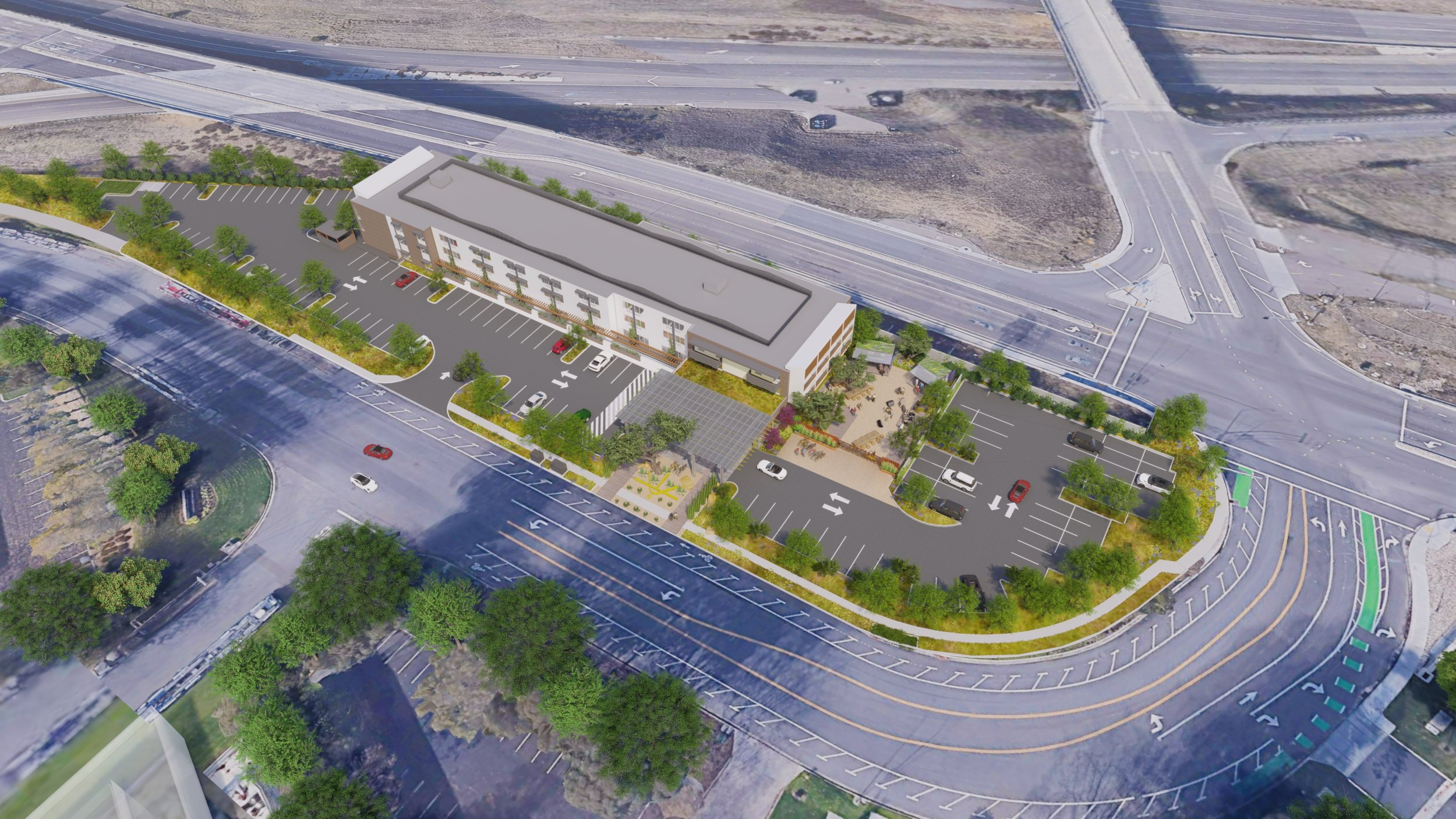
JOYWELL HOTEL | FREMONT, CA
Maha Balachandran, Int’l ASLA
Senior Associate
An oasis in an industrial neighborhood.
The 2.32-acre site of the Joywell Hotel is located in Fremont, California, encompassed by roadways on all four sides. The I-880 and Warren Avenue that border the property on the north side pose a specific condition of exposure to compounded traffic noise.
In our approach, ideating a design solution is always my favorite task. This hotel renovation project with underlying layers of constraints posed a unique challenge to the design team.
McCullough started the design process with a study of the neighborhood, evaluating potential amenities that would maximize use of the facility. The challenging question for the team was how to remodel the existing building and site to efficiently use the outdoor space while dealing with constraints of the surrounding traffic noise. Views of the green rolling hills of nearby Mission Peak and Sunol inspired the landscape design approach to include a naturally bermed perimeter of native groundcover, wildflowers, and drought-tolerant ornamental grasses. The raised berms help screen the parking lot from the pedestrians and accent the pedestrian entry to the site.
We proposed an event garden space for the eastern side, which will provide a view from the inside of the hotel to both the garden and the rolling hills in the distance. To facilitate the needs of the hotel, we introduced the idea of a seating platform with flexible furniture. This provides a practical and efficient way to curate the space for special events that stand out from the permanent amenities.
PEDESTRIAN CONNECTIVITY, SITE SECURITY, AND NOISE ABATEMENT
The existing building has an unmarked point of arrival that overlaps with the asphalt overlay of the driveway. The new entry is designed to have enhanced pedestrian access, connecting the public right-of-way to the hotel entrance under the porte-cochere. To create a seamless connection to the public right-of-way, we further accentuated this area by using decorative pavers that distinguish the pedestrian accessibility intersecting the drive aisle.
Our design also includes a new security fence and landscape berms along the perimeter to delineate where the private property ends and public right-of-way begins. Tall columnar Melaleuca trees along the north will provide screening between the building and the freeway. Strategically placed tree lighting shall augment the building façade, creating a striking contrast in appearance between day and night.
A 10-foot-high concrete wall with a landscape buffer is proposed along the north boundary to abate the noise from the adjacent high-traffic roads and freeway. Additionally, to reduce the noise in the event garden, an eight-foot Concrete Masonry Unit (CMU) wall will outline the space, framing it into an alcove from the building.
Currently entitled and in the documentation phase, the Joywell Hotel is scheduled to start construction in late spring of 2022. Due to this project’s emphasis on authenticity, the design expression of the rolling hills of Fremont, and the ideation among our collaborative team, Joywell Hotel is my top project choice for 2021.
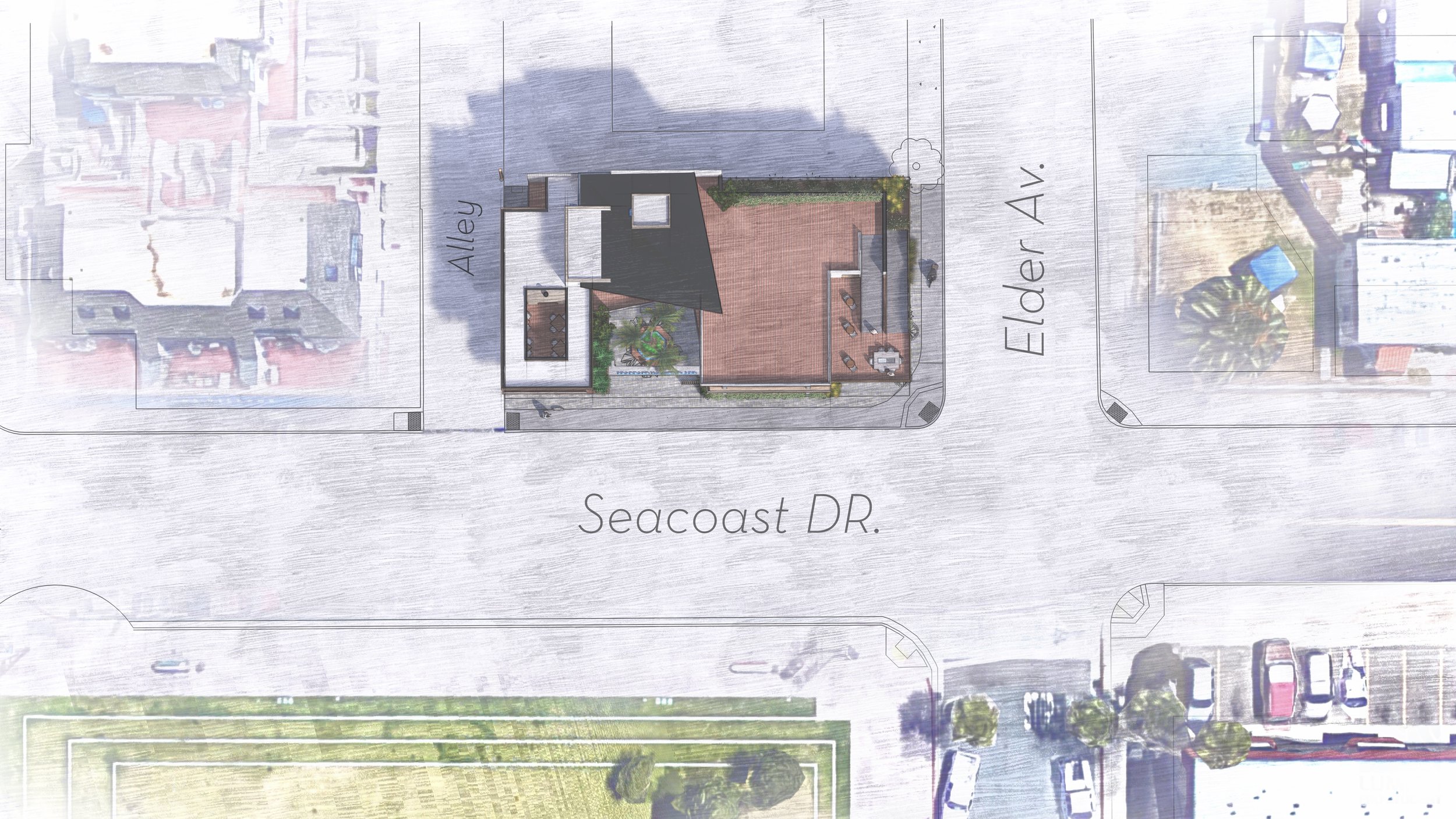



SEACOAST MARKETPLACE | IMPERIAL BEACH, CA
Benjamin Arcia, M.U.D., ASLA
Senior Associate
This year, McCullough has had the good fortune of working on a few large, transformational projects. As San Diego is a young, growing city, it is certainly exciting to see mega projects sprouting up in our region. However, my pick for Best of 2021 is of a different scale. To me, Seacoast Marketplace represents a style of development I’d like to see more of in San Diego. Designed by PGAL as architect, the intimate size and breezy openness of the building makes perfect sense in laid-back Imperial Beach.
Three floors of outdoor restaurant and event space overlooking Imperial Beach’s liveliest street provides multi-level energy within a family-oriented context.
Seacoast Marketplace will boast expansive views of the ocean. In response to this, our landscape design approach centered around bringing dune grasses and beach palms to the various levels of the building. The planting space is limited, which speaks to PGAL’s clever maximization of the building footprint as well as Imperial Beach’s forward-thinking planning perspective, which favors smart density and contextually appropriate planting.
I know it’s counterintuitive that I would be so excited about a project in which there is very little landscape, but I think RC Commercial Holdings and architect PGAL are pushing forward a vision of comfortable density that makes for a better city. As an urban designer, it excites me to see a project that is the right size, responds brilliantly to its surroundings, and feels like it belongs to the community.





SAFE HARBOR CABRILLO ISLE | SAN DIEGO, CA
Johanna Mall, ASLA
Associate
Safe Harbor Cabrillo Isle was definitely one of the best projects on my docket in 2021 for several reasons.
First, we are excited to be involved in a renovation of a marina resort centrally located in the heart of San Diego on Harbor Island, contributing to San Diego’s iconic waterfront landscape. Our client, Safe Harbor Marinas, has recently acquired a few marinas in San Diego, and they are working hard to give these outdated marinas an overhaul and well-deserved design attention.
I really love that we have the opportunity to bring feelings of a more natural environment to this site.
The existing resort consists of a plain office building surrounded by concrete, a parking lot, turf areas, and a concrete walkway that leads to the docks.
To spruce up the space for the public as well as marina resort members, we are taking out large chunks of concrete and filling them in with planting areas to break up the sea of hardscape and soften up the environment. We are adding an amenity deck split into three sections that will include outdoor café seating to complement the existing deli; a sand pit with chaise lounges to give a fun, beachy feel; and a lounge seating area with firepits to enjoy those classic San Diego sunsets. Along the waterfront, we have removed large areas of turf and replaced them with beach-dune-inspired shrubs and grasses as well as decomposed granite pockets along the waterfront for folks to sit down and relax.
Abnormally long lead times for materials have kept us on our toes as we assist our client in meeting their quickly approaching construction goal of February 2022 so that the site will be ready for a significant event mid-month. Materials such as wood and furnishings currently have long lead times of 12 to 18 weeks, which means we have to look at phasing our plans in order for construction to work around the special event date just a few weeks away. Since supply chain delays have been a challenge for this design build project, it will be interesting to see how they affect the design and construction industry in the long run.
We encourage you to go on a bike ride to Safe Harbor Cabrillo Isle when the project is finished this spring! We are enthusiastic to see the final product of our collaboration with this client, who has given us ultimate trust and creative freedom to bring life back into the marina.





TOPAZ MIXED-USE STUDENT HOUSING | SAN DIEGO, CA
Kally Gaughan, ASLA
Junior Associate
Our mixed-use student housing project at San Diego State University (SDSU), known as Topaz, quickly became my favorite while learning the ropes during my first year working at McCullough. Having spent the first 18 years of my life near the college area of San Diego, I have a special interest in its development.
Residents of this 53-unit apartment building will be able to enjoy retail and seating areas interspersed in the streetscape as well as a grand entry stair as they make their way up to the second floor. Custom raised planters and shade trees here bring in a lush natural element. The third floor will provide several outdoor common spaces for residents to sit and gather, take a study break in the spa, or engage with the life of the street below through architectural cutouts.
Properties in this area don’t become available often, which gives our design that much more opportunity to be impactful. Through unique paving, custom planters, and plant selection, the different levels of this mixed-use building evoke the qualities of San Diego’s unique landscapes, places close to my heart. The vision for the street level is to create the atmosphere of walking along a California creek under the shade patterns of large-leafed sycamores. As residents ascend to the upper levels, the building walls are reminiscent of steep canyon walls, casting a deep shade on the inner courtyards below.
The design has been a fun one to collaborate on with the team, albeit a planting design challenge as we strive to convey different ecosystems on the streetscape versus the first and second floors. Through collaboration with the client, architect, and civil engineer, we have ensured all city requirements have been thoughtfully met without compromising artful design.
I am looking forward to the fall of 2023, when the project is scheduled to be completed and I can see, firsthand, students enjoying everything Topaz has to offer!
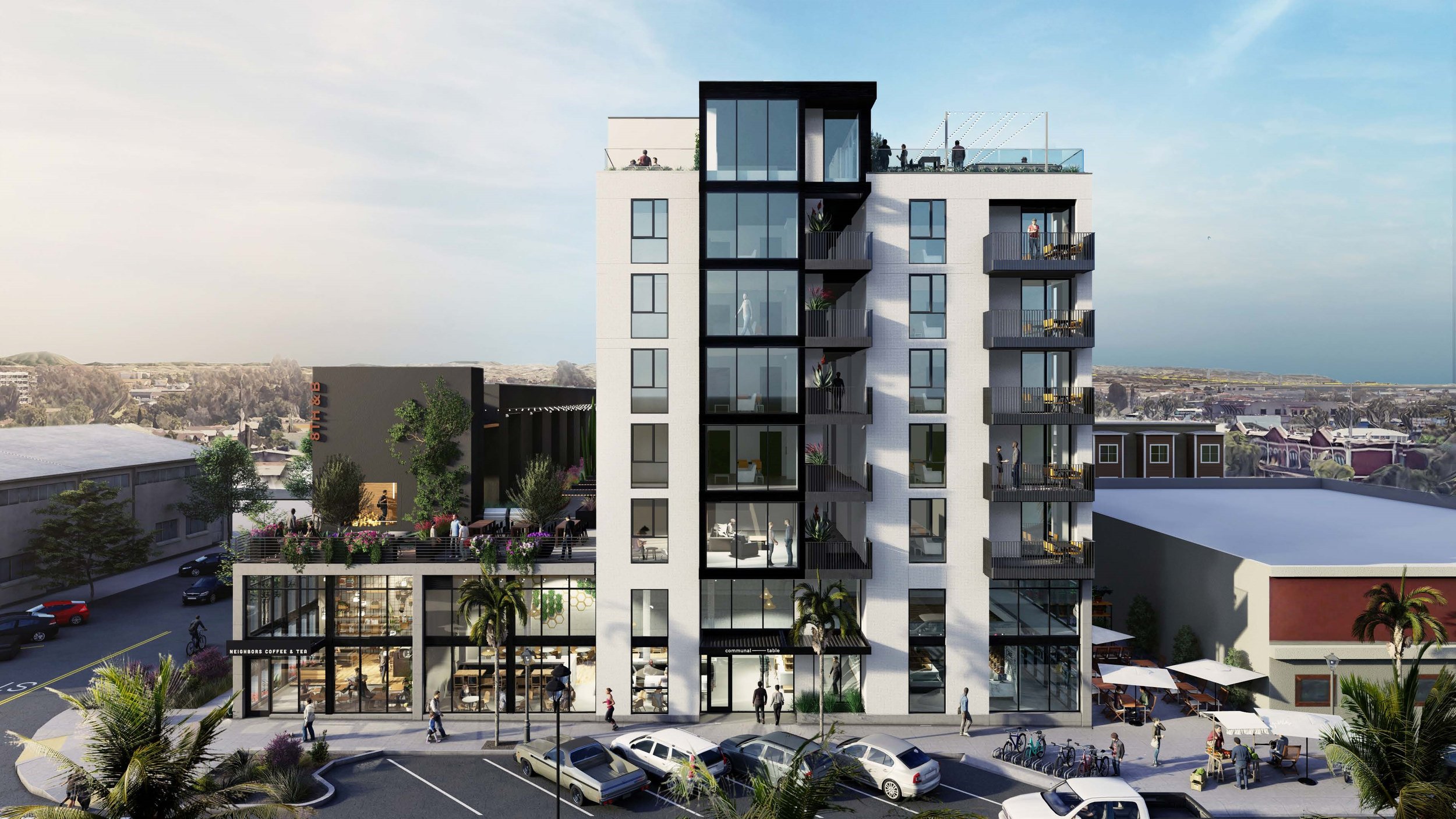




PARCO, 8TH AND B | NATIONAL CITY, CA
Adam Crowell, ASLA
Junior Associate
One project that found its way to completion in 2021 was Parco at 8th and B in National City, California. This 100,000-square-foot mixed-use multi-family development for Malick Infill Development deserves to be highlighted in our Best of 2021 because of the precedent it sets for future projects. Not only does it blend the threshold between life happening on the street level and the action going on inside, but residents above also have endless opportunities to connect with each other and the outdoor world.
New developments in the Southern California region cannot avoid being designed without the thought of somehow bringing the outside in. Something that Covid-19 uncovered was a newfound connection people have with nature and the desire to be close to it. Luckily, in the early stages of this project, there was already a huge push to take back the alley adjacent to the site and utilize its full potential for pedestrian use rather than vehicular use. As you move around the building, you not only pass a well-integrated restaurant space bleeding into part of that alley but also a series of micro restaurants fit for walk-up orders and deliveries.
This relationship between the site and the National City community is important because it increases the walkability of the area and activates the city.
The podium level two floors up and sky lounge on the top level, primarily intended for Parco’s residents, display the beauty of National City and the surrounding landscape with incredible views. Both are incorporated as part of flex spaces with a full list of amenities. Like the mixed-use spaces on the street level, these thresholds are broken down by fully integrating the indoor spaces with what is happening outside. Even the laundry amenities on the roof are met with spaces both indoor and out for socialization, focus, play, and relaxation.
It is nice to see a project of this scale incorporate so much green space. There were plenty of opportunities to squeeze additional housing units in here or there, but that was not the goal. The goal was to maximize the healthy state of mind people benefit from when connected to the world outside. Hopefully, as people move into developments like Parco, there will become more of an awareness of the benefits of living this close to green space in the heart of an urban environment like National City.
Thank you to all our clients, colleagues, friends, and family — all of whom contributed to our successes in 2021! In honor of Martin Luther King Jr.’s birthday on January 17th, we hope to keep his words close at heart throughout the year…
“If you can’t fly then run, if you can’t run then walk, if you can’t walk then crawl, but whatever you do, you have to keep moving forward.”
– Martin Luther King Jr.
As we step into the new year, we look forward to new opportunities with a collaborative spirit of
grit, soul, and style.
Cheers to 2022!










