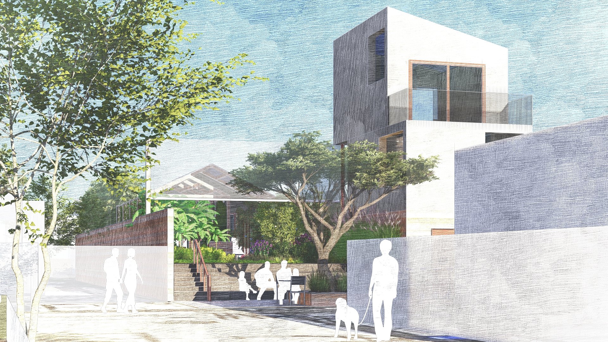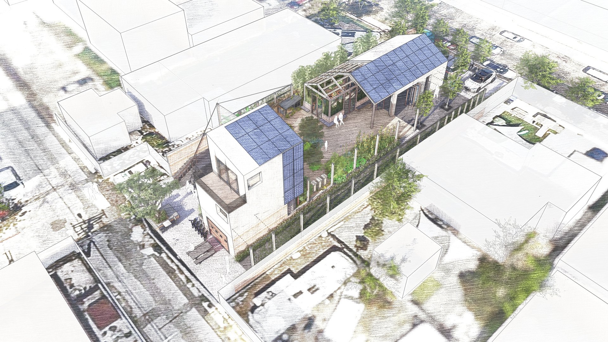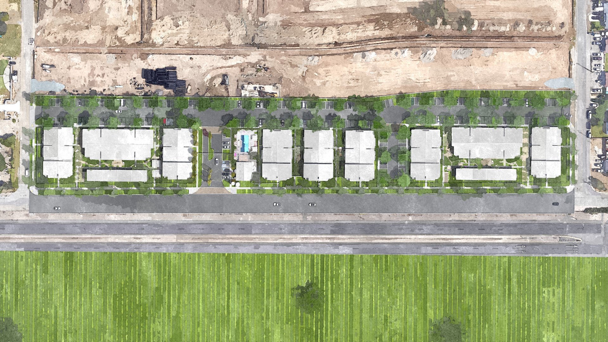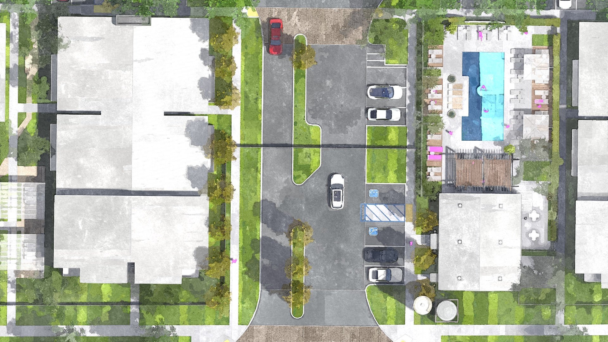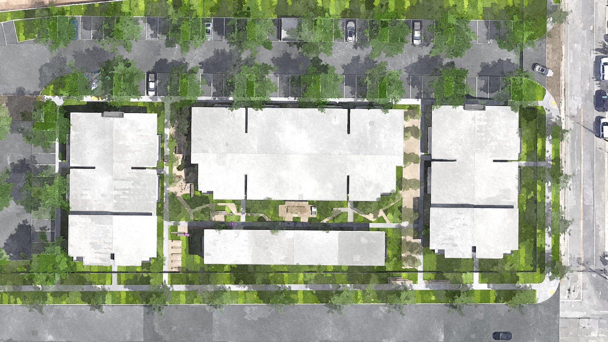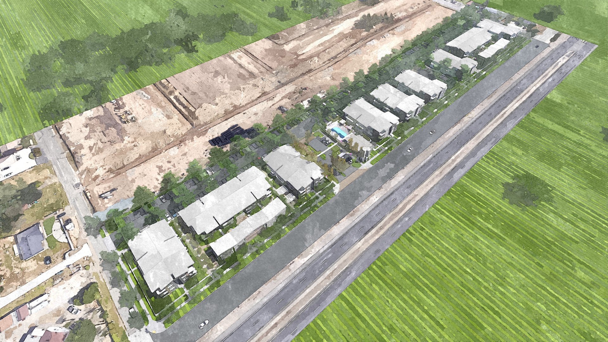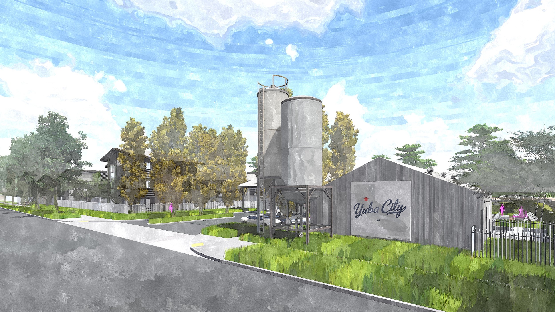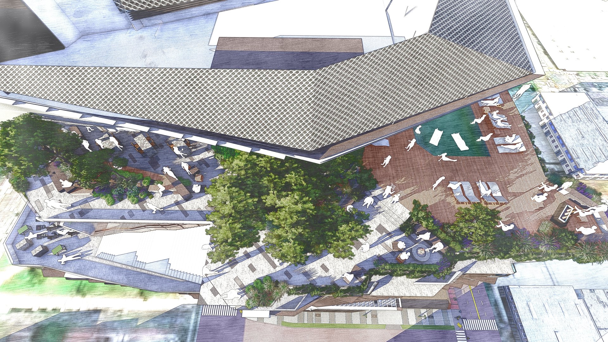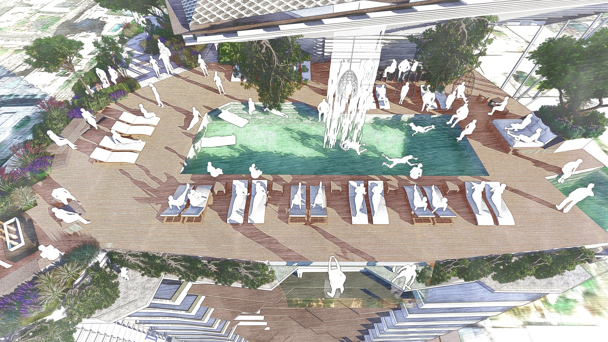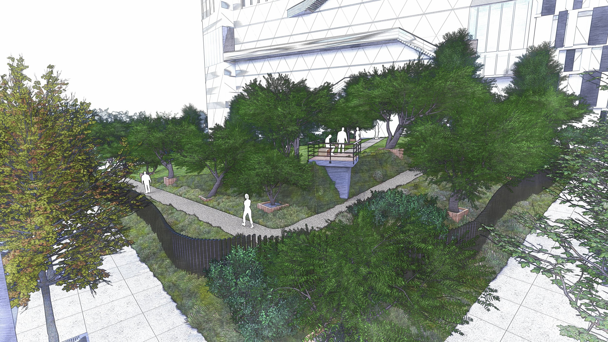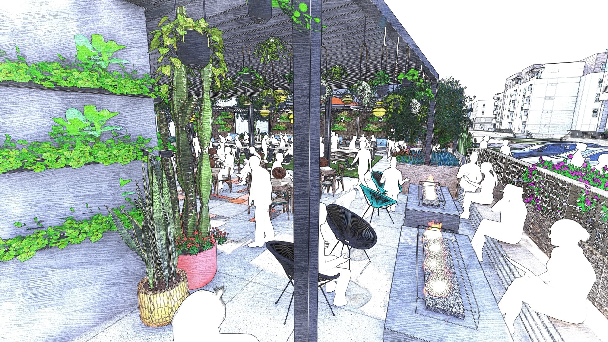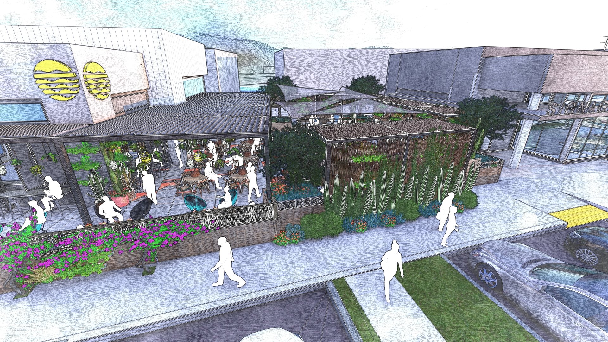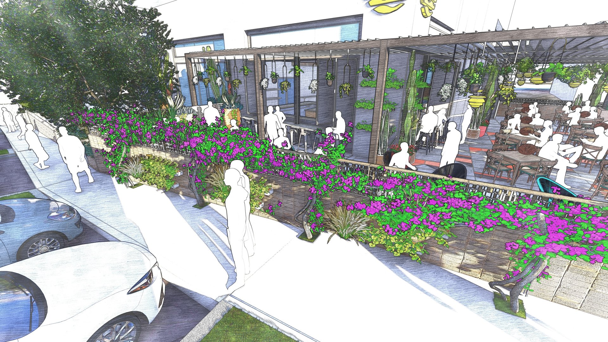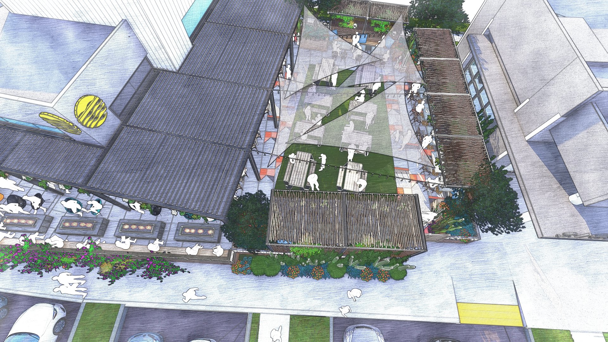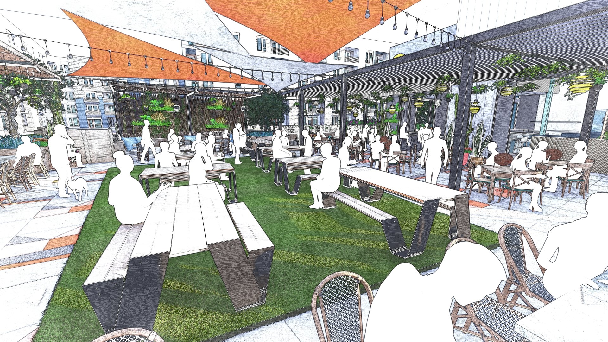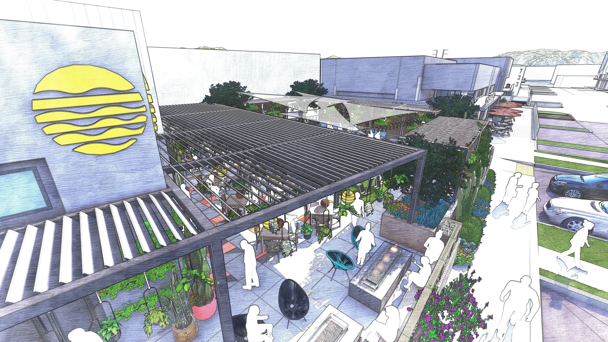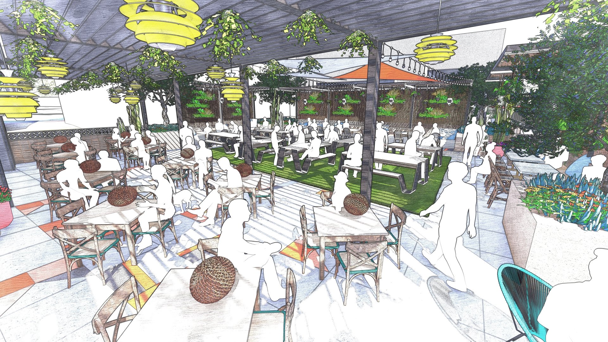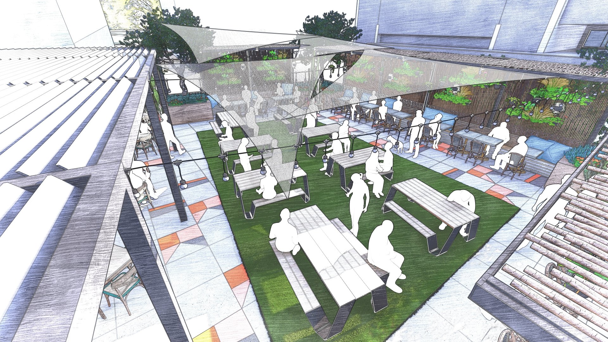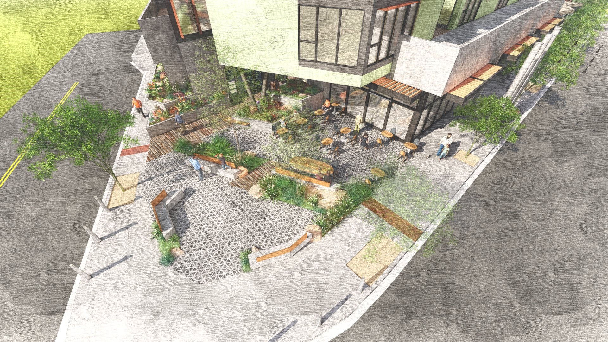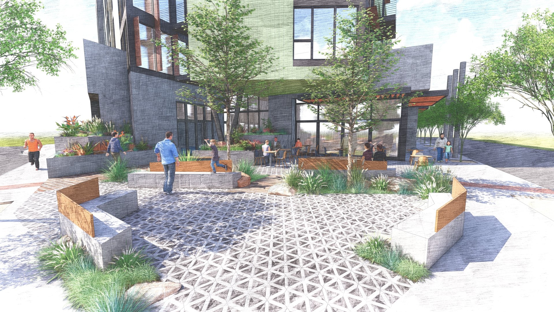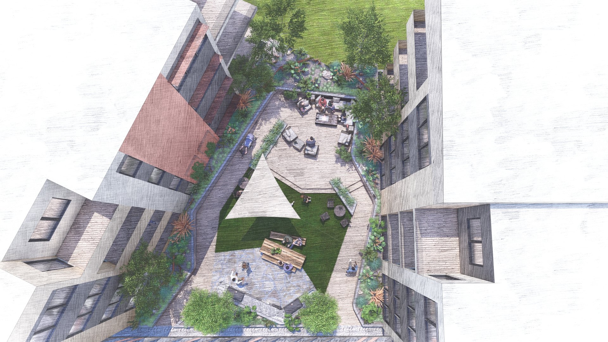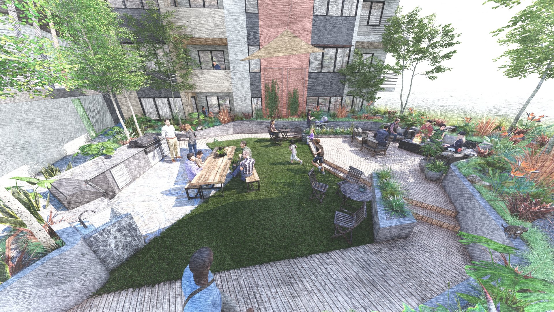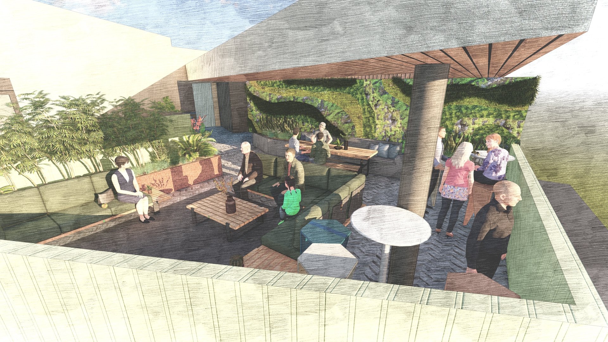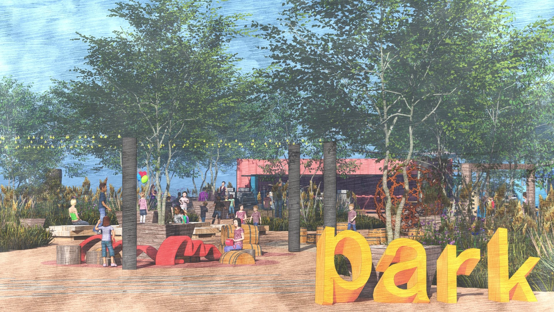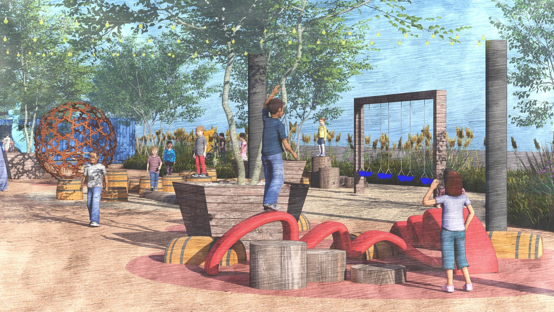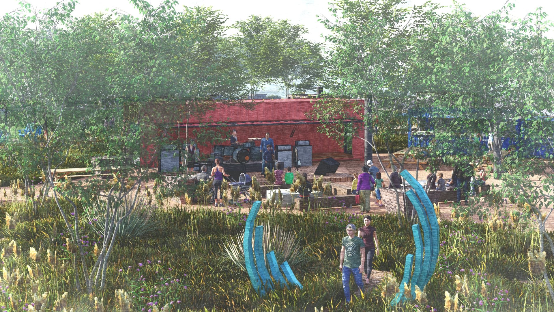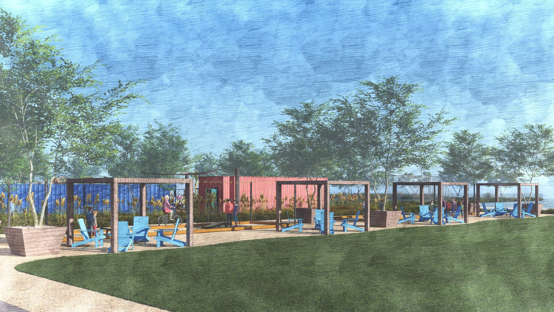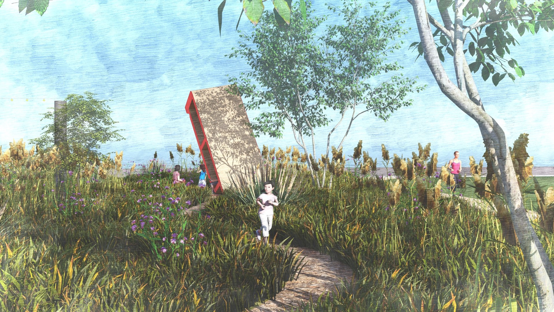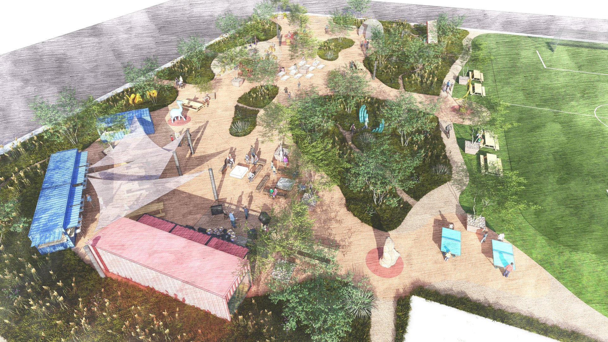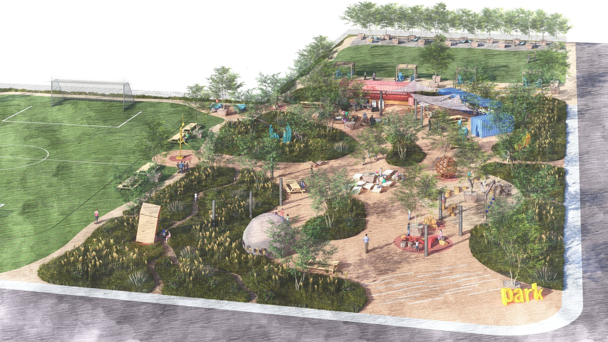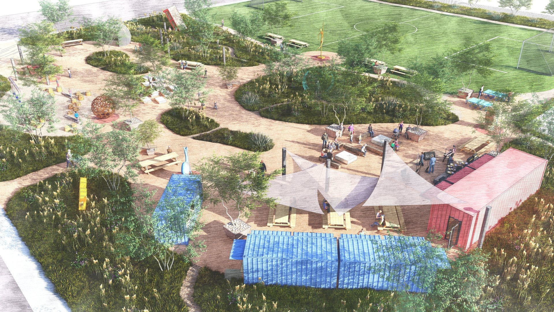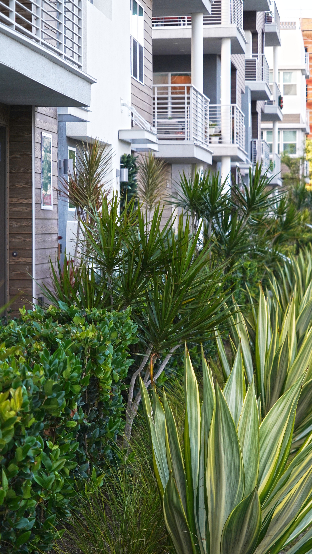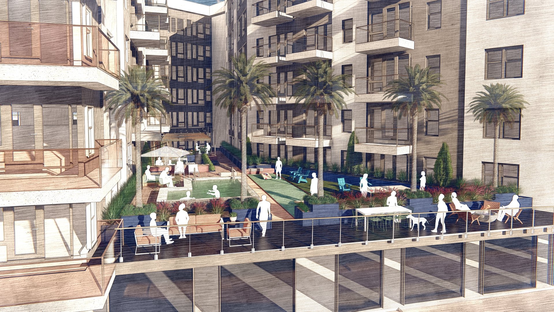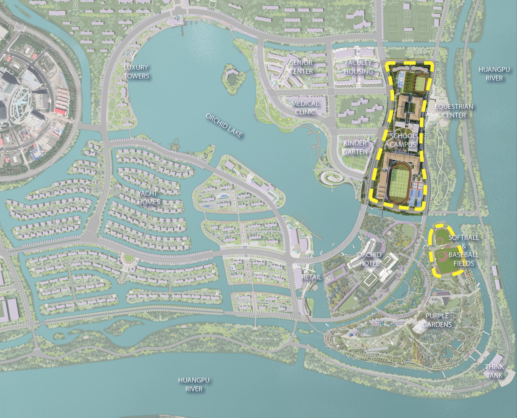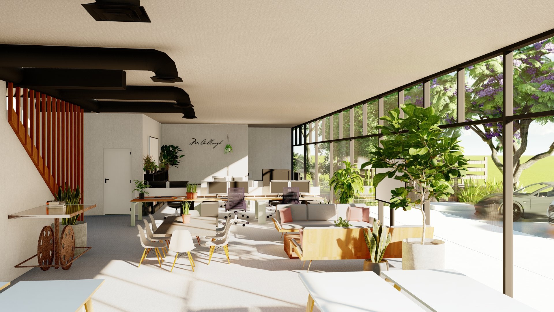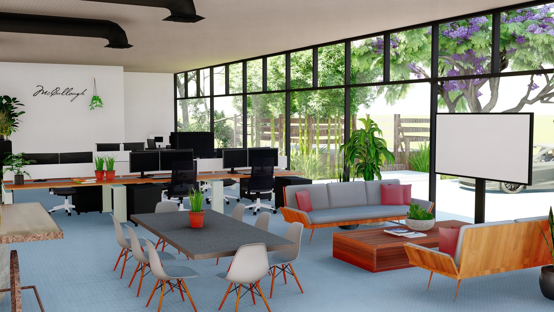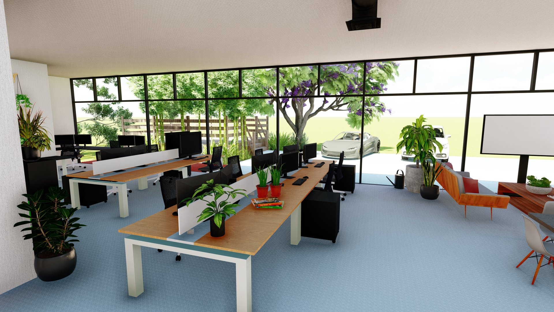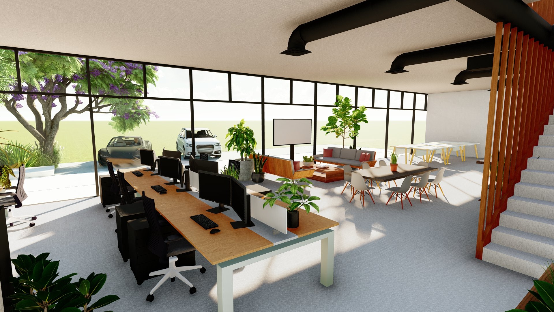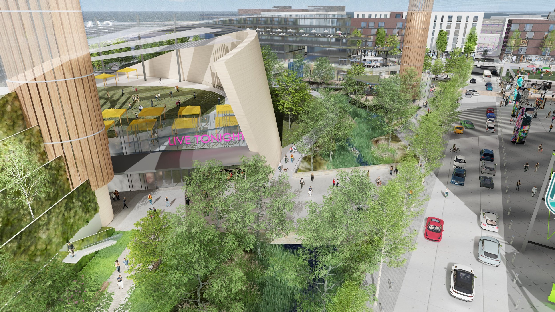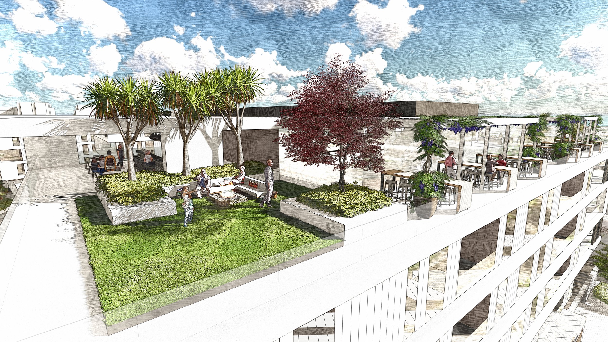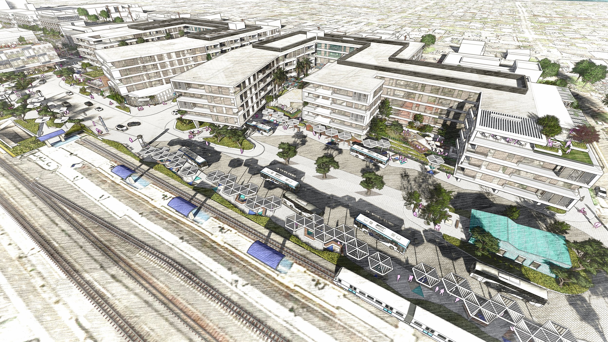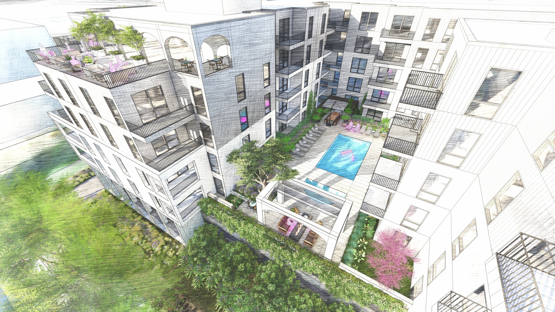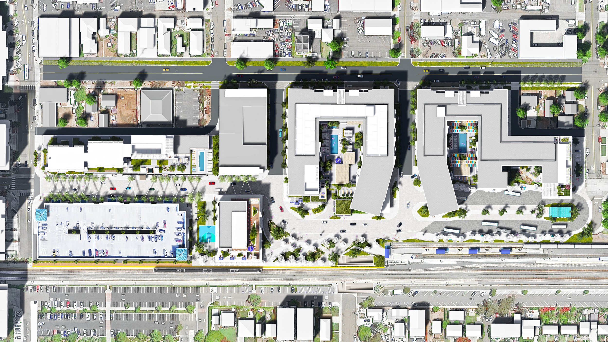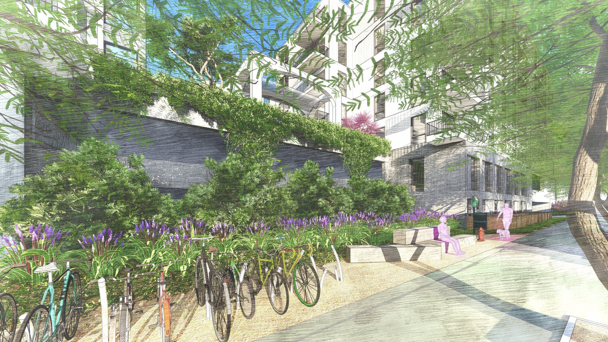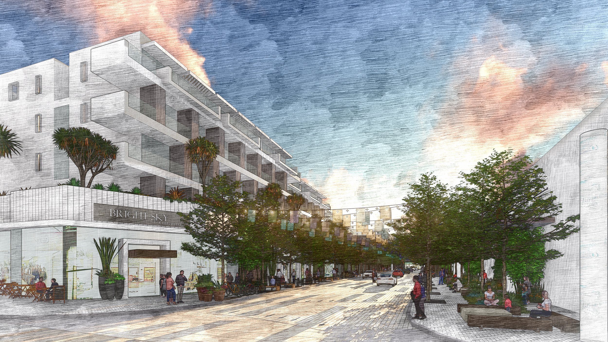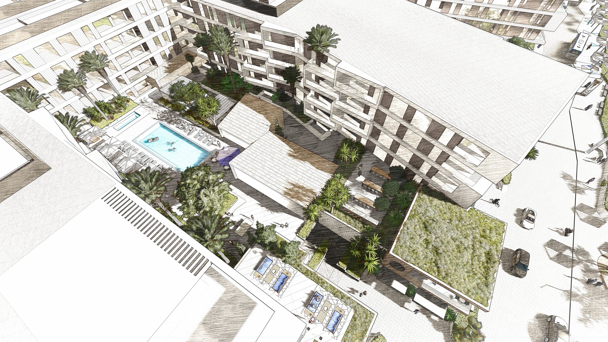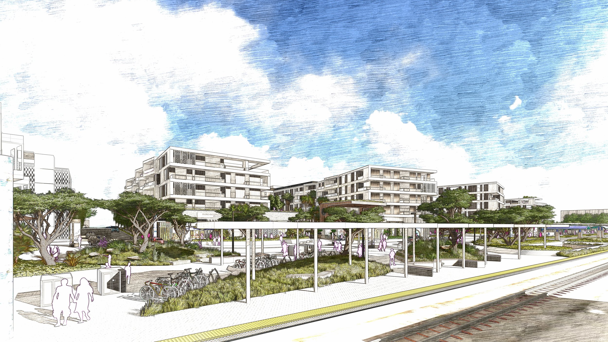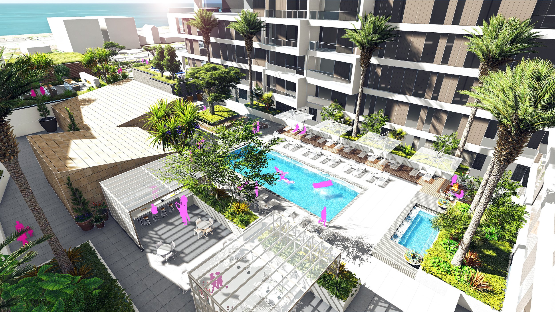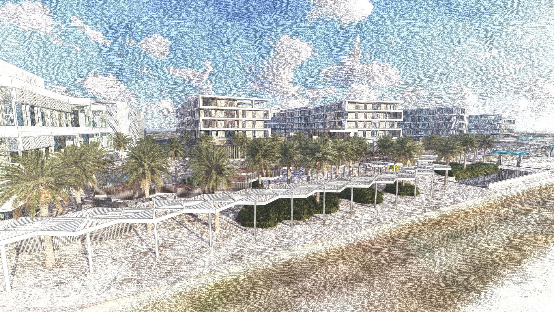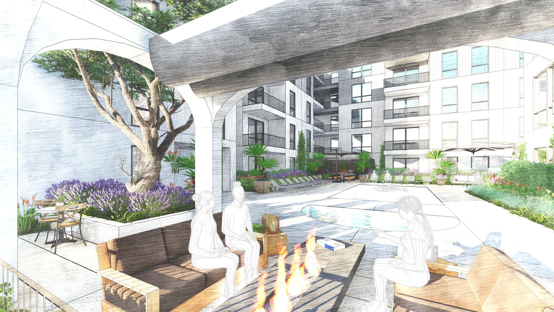McCullough Designers Highlight “Best of 2022” Projects
Each year, McCullough landscape and urban designers reflect on the process behind previous year's projects, and dive deeper into what makes each project special. In 2022, our team collaborated on higher education, hospitality, master planning, mixed-use, multifamily projects, and more! We strengthened relationships while forming new connections, overcame challenges, grew our team, and positively impacted communities. Please enjoy hearing from each designer on what makes the past year’s projects the “Best of 2022.”
Seaside Ridge | Del Mar, CA
David McCullough, PLA, ASLA
Principal Landscape Architect
The Seaside Ridge site is arguably the last piece of the developable coastal bluff in Southern California. The six-acre-plus property, due west of the Del Mar Fairgrounds, was originally the home of one lone Victorian residence and it is now in its second reiteration for development. In the last decade, the property owner, in conjunction with the property owners to the north and south, agreed to a collaborative effort to join the three properties and develop a grand resort hotel on the combined sites. This effort, led by a local developer Zephyr Properties took the resort hotel to a public vote in the City of Del Mar. This was deemed necessary due to the current zoning of the property not being compatible with hospitality use. This City of Del Mar measure did not receive the necessary votes and thus the effort for the resort hotel was abandoned. The property owner to the south has since decided to hold the property and an existing residence will, for a time, stay on site. The property owner to the north has since sold to a real estate investment trust that is studying opportunities for this currently vacant parcel. The Seaside Ridge property owner has decided to move forward with this development by right (per the municipal code zoning) with what is planned to be a residential, for rent, both affordable and market rate multi-family housing development.
Seaside Ridge Site
McCullough has been involved with this property, and previously the properties to the north and south, since the inception of the idea to redevelop this bluff. All proposals to date, including the most recent, have similar goals. But the latest included is to develop the site to provide public access to these prestigious bluffs, stabilize them for resilience moving into a climate unstable era, and enhance their natural beauty. Additionally, McCullough is proud to be a part of this latest development due to the inclusionary aspect of this latest vision. The team, including the property owner, is dedicated to developing something new that everyone (all socio-economic groups) has complete access to and something that contributes to the true beauty of this special place.
The team is led by famed urban designer and frequent McCullough collaborator, Frank Wolden. The goals for development to build for the future are clear and strongly valued within the entire project team. Therefore, I have chosen these latest plans for Seaside Ridge in Del Mar as one of our best for 2022.
Image Courtesy of Impact Housing
Impact Housing - Multifamily Development | San Diego, CA
Zeek Magallanes, MLA, ASLA
Studio Team Leader
2022 was a year of radical re-adjustment to office life and in-person meetings after an extended stay-at-home experience for so many of us. Work life balance was made easier, however, as employers became comfortable with partially remote schedules and virtual meetings; meetings that have evolved into both engaging and productive affairs among colleagues. For me, a small number of projects exemplify this new condition of productivity, however, one outshines the others for the exceptionally well organized and supportive team environment it has engendered.
McCullough Landscape Architecture has the pleasure of working with the talented team at Impact Housing, a full-service developer on a mission to deliver low and moderate-income housing. Impact Housing’s unique vertically orientated development model takes advantage of in-house expertise to collaboratively lead project consultants toward exceptional designs that reflect the affordability and simple refinement investors and clients have come to reliably expect.
Impact Housing’s new Multifamily Development in the Mission Valley area of San Diego seeks to provide attainable and attractive unsubsidized housing units for low and moderate-income renters. San Diego suffers from a deficit in moderate-income housing and this new project, among others by Impact Housing, intends to fill that void and provide opportunities for that surprisingly underserved community of San Diegans so they too can enjoy equitable housing alongside their low and high-income neighbors.
Led by the focused tenacity of Senior Director of Construction, Michael Douglas, the Impact Housing Team has exhibited a highly consistent, prepared, and informed culture of leadership. The creative, knowledgeable, and tactical management that Andrew Jackson, Manager of Project Design, brings to the project coordination encourages every consultant to bring their best to the table and investigate ways and means to achieve the highest expression of the simplest of concepts. For many designers, boundaries in budget and consistency in design expression are a difficult task. We often find our ideas taking us outside the bounds of the project scope, and by extension, beyond the original vision which tied us all together at the start of the project. Impact Housing’s ability to re-focus the conversation and re-state the original vision keeps the design team moving forward together as a creative and solution-focused unit.
It is a pleasure to work on the new Multifamily Development in Mission Valley with the other sub-consultants under the leadership of Michael, Andrew, and their team. As we move into the new year, we are excited to continue the design process and the realization of a project that does so much good for the San Diego community.
La Semilla CLimate Resiliency Pilot Project | San Ysidro, CA
Benjamin Arcia, M.U.D., ASLA
Senior Associate
A seed is small, but within it lies the potential to grow a mighty tree that can spread its own seeds far away on the wind.
La Semilla (‘The Seed’) is a Climate Resiliency Park in San Ysidro, California, adjacent to the US/Mexico border.
This project is the brainchild of Casa Familiar, a community-based organization that has fundamentally shaped San Ysidro by serving many needs of the neighborhood’s residents since 1973. The group provides a wide variety of programs, ranging from housing and social services, to arts and culture patronage.
Due to the thousands of vehicles that idle at the international border, San Ysidro suffers from some of the worst air quality in the State of California. This air pollution causes high rates of asthma and other negative health outcomes for residents of the neighborhood.
To begin to address this threat, Casa Familiar’s President Lisa Cuestas engaged Workshop B and McCullough to team up and envision a Climate Resiliency Park, a launch site for a neighborhood-scale environmental justice and climate advocacy movement.
In response to this challenge, we identified five attainable goals to pursue:
Set an ambitious example of how San Ysidro could evolve. Demonstrate what affordable, truly sustainable infill development can look like. Create a local culture of high expectations
Encourage electrification of personal vehicles. Provide electric vehicle charging stations that are powered by on-site photovoltaic panels
Take advantage of an adjacent light-rail station to encourage active transportation (walking, bikes, scooters) as part of a multi-modal and international transportation network
Provide a civic place that will be relevant to the daily rhythms, practical needs, and year-round celebrations of the neighborhood
Bring vibrancy and activity to an adjacent alley, slated to become San Ysidro’s Cultural Corridor
Doubling as a demonstration area for the neighborhood, and as a community connector, the 7,000 SF lot will accommodate two buildings: an event pavilion/program center and small tower to house on-site staff. A high-density permaculture food forest is planned to grow between the two structures.
At the east end of the lot, a grove of trees doubles as an event patio or a car-charging corral.
At the west end, the site steps back to create a small plaza on the alley, anchored by one big tree. This will be a space for small gatherings and create a node of activity on the future Cultural Corridor.
At the base of the small tower, a garage door opens to the alley. This could house a scooter fleet, a bike repair shop, or another use that furthers La Semilla’s mission.
La Semilla is currently in schematic design. This project is my favorite of 2022, as it is complex, ambitious, and resonates with me emotionally.
yuba city apartments | yuba city, CA
Maha Balachandran, Int’l ASLA
Senior Associate
“Design always a has a story.” This is the principle that brought the team – Texas Valley Holdings, DBRDS and McCullough together to design the apartments in Yuba City.
Yuba City is layered with mining, agricultural history, and natural beauty. This distinctive geographical setting where the site resides cannot go unnoticed.
The modern barndominum-style architecture posed a challenge, “Can we create a soft transition of the urban/rural edge by appropriate landscape?”
Contextual storytelling
From the initial discussion, the design intent was to establish the inherent connection that celebrates the ethos of the existing site while transforming into the future. In response to this, the site is designed as a combination of modern aesthetic with undertones of the rural landscape.
McCullough’s design is influenced by the context of the site and depicted through the aesthetics of the materiality and plant selection. To highlight the entry of the site, landscape design proposed to capitalize existing industrial equipment, thereby creating an iconic arrival. The vision of site amenities and furnishings is proposed to be designed with restored natural materials.
This approach positively renews the decaying elements rather than being a blight.
The landscape mimics farmed wetlands through walkways and outdoor gathering spaces while landscape clearly buffers the edges for outdoor activities. The parking areas are softened by rows of trees along the buildings. Multiple pockets of social spaces between the buildings dramatically contrast with the orthogonal nature of the main programmed amenity space/pool area near the leasing office. This increases the opportunities for residents to interact.
Aligned with the city’s mandate for a 20% Conservation Goal, the plant material is selected from these three distinctive categories:
California Natives - plants that thrive in the climate and soil conditions
Wildlife Attracting - water-wise plants that support native birds and insects
Low-Maintenance Gardens - hardy and reliable plants that require minimal maintenance
Yuba City Apartments is currently in entitlement phase. Moving into 2023, we are thrilled to continue to further this design and see this story transform into reality. This was an excellent example of a 2022 project that resonated with me because it allowed me to redefine the boundaries of design.
Park & Broadway Mixed-Use Residential | San Diego, CA
Johanna Mall, ASLA
Associate
The year 2022 brought good opportunities to focus on how design can impact communities.
After being on hold during the pandemic, Park & Broadway is back in full swing and moving forward with permitting and documentation as an innovative new lush and luxurious high rise in downtown San Diego.
Picking up steam in early 2022, Park & Broadway is a collaboration between the client, Liberty National, RDC as architect, McCullough Landscape Architecture, and a variety of other disciplines. Located in East Village at the intersection of Park Boulevard and Broadway, this proposed mixed residential building is located across from the City College MTS station and in walking proximity to the Gaslamp District and Balboa Park.
Design-Centric Approach
Park & Broadway is the first phase of a master plan for the project’s site block. The high rise is designed as a series of connected residential levels and amenity spaces where vertical movement is celebrated architecturally through the incorporation of exterior stairwells and walking paths.
From a landscape perspective, this project is unique because the client and architect leaned heavily on McCullough from the beginning of the design process to integrate nature into the architecture and experience of the building. RDC and Liberty National have been very open to exploring alternative approaches to amenity spaces and luxury downtown.
Spear headed by David McCullough and Andrew Schlesinger, Park and Broadway stands out as an incredible example with outcomes of collaborative design-centric thinking.
Emotional resonance of a value proposition
The client realizes that true luxury or rich experiences come from the integration of healthy living and strong connections to nature and community. This emerging style of lush luxury is enigmatic in the San Diego lifestyle in 2023. As a team, we have identified our driving design concepts early and stayed committed to integrating these principles throughout the ebbs and flows of the project’s various phases.
Amenity Deck
Instead of pool decks clad in palm trees and sleek furniture, this project challenged our team to dig deeper, creating a plant palette and material selections connecting the building’s pool experience and amenity moments to the more extraordinary native landscape of San Diego County. Riffing off the vertical connections of the building as defined by the architecture team, the project’s planting design creates distinct palettes related to the vertical elevation of high and low ecotones in San Diego. Lower plants at ground level relate to San Diego’s canyons, while the amenity deck’s planting evokes higher altitude plants of the Cuyamaca Mountains east of the city.
McCullough is thrilled to continue our efforts on Park & Broadway and other similar Liberty National projects in downtown San Diego. We are invested in the success of these designs as vanguards for a new style of luxury living for San Diegans, a style that celebrates wellness and connection - to people, plants, and climate - which make our city special.
Gravity Heights Brewery and Restaurant - Mission Valley | San Diego, CA
Andrew Schlesinger, ASLA
Associate
Building on the successes of McCullough’s previous project, Gravity Heights Sorrento Valley, the latest project to emerge from Whisknladle Hospitality is a new location of the popular restaurant in Mission Valley. This hospitality group has the simple mission of celebrating good food, good beer, and great people.
Expanding on the bohemian Tulum-inspired vibes of Gravity Heights Sorrento Valley, this project looks to dial in the often-generalized aesthetic of beer gardens to reflect the modern styles of Southern California. Gravity Heights Mission Valley makes the most of San Diego’s climate with a strong indoor-outdoor experience. The outdoor space provides a variety of flexible seating opportunities arranged around a main lawn. The landscape is plant-centric and eclectic, ditching the all native theme for climate-tolerant plants from Mexico, the Mediterranean, and elsewhere. This collective palette of motley plants makes for a looser and more inclusive look and feel, reflective of the many cultural influences shaping design and style in Southern California today.
When Gravity Heights Mission Valley opens later in 2023, guests will be able to choose to sit around fire pits, in cozy Acapulco chairs, or around the table as they sip the brewery’s crisp + bright, hoppy + dank, or dark + roasty brews while chowing down on munchies, pizzas, burgers and sandwiches and other fare. The backdrop of dining will be the lush patio landscape chock full of coast live oaks, fence post cactus, and smooth aloes. Tailoring the palette to fit with Gravity Height’s branding, an additional layer of orange flowering native shrubs and perennials is also incorporated into the landscape including California poppy, orange agastache, and monkey flower.
Gravity Heights Mission Valley has been a blast to work on this past year. This is my favorite project because the client and team are really open to developing a truly unique brewery for the community. From the client who wanted to craft a personal landscape style as the foundation and backdrop for their expanding business, to the architectural team at PGAL who embraced our ideas for an indoor-outdoor dining experience, we love how this project has come together. McCullough is proud to help make Whisknladle Hospitality’s design visions come to life. We have no doubt that the communities of Mission Valley and Greater San Diego will love this new brewery and will make the outdoor space their own – as an iconic community hangout for years to come.
Keep an eye out for Gravity Heights Mission Valley when it opens along Camino De La Reina near Metro Mission Valley Apartment Complex and the 163 highway underpass. Cheers to enjoying the design as much as we do!
La Mesa Village Mixed-Use Residential | La Mesa, CA
Adam Crowell, ASLA
Associate
One project that has my heart is La Mesa Village, a five-story mixed-use construction that will sit on the corner of Allison and Palm. Being so close to the downtown area of La Mesa, this project offers so much for the community and will be a precedent for future development of the area. La Mesa Village is currently in the Design Development phase and all hands are on deck with such an amazing collaborative design effort between McCullough and Stephen Dalton Architects.
La Mesa Village will have 64 units with about 13% being dedicated to low-income housing. There will be 2,377 square feet of commercial space at the street level with an activated plaza on the corner of Allison and Palm. One initial challenge in the early concept phase was to figure out how we wanted to approach the existing storm water management swale that is currently present at that corner. We have since integrated it into the design with seating that flanks both edges and a wooden pedestrian bridge that brings you over so people can access the proposed plaza. The building will also have two very nice amenity spaces incorporated into the design. There will be a second-floor courtyard, as well as a top-level amenity deck. The courtyard will feel like a secluded space that takes residents away from the town and offers both socialization and relaxation. Some of the design elements that people can enjoy here are the open grass space, plenty of seating, and BBQ grills for entertainment. The top-level will continue that theme of socializing and relaxing with a place to lounge by a fire, or more spots to engage in conversation. The views from this amenity deck will be unmatched as La Mesa Village will be one of the first structures of this size for the area, giving users of the space incredible sights to look out at.
We are excited to see this project move forward, as it truly does offer a lot for the community. Not only will the addition of more commercial space and the plaza help activate the community, but it will also connect more people with the downtown area of La Mesa. Hopefully, more developments that are local to the City of La Mesa will follow in La Mesa Village’s footsteps and provide similar opportunities for the residents of La Mesa.
Epoca Experience Center | San Diego, CA
Sophia Rumpf, ASLA
Junior Associate
It was exciting to take part in The Epoca Experience Center. Unlike most projects where they are assumed to last forever, ColRich came to us with the desire to create a park designed with the intention of existing for only a temporary period: 10 years to be exact. During this time frame, surrounding development is planned to expand and eventually envelop the park’s footprint. The defining challenge for our team was then to create a unique space that could host a variety of experiences for current tenants while that development was in process. The defining factors in our decision making included minimizing the use of built forms, paved surfaces, or other expensive, long-standing, and therefore wasteful features. We were enthusiastic about the concept of this temporary park from the beginning because at McCullough we believe in the importance of functional and enjoyable outdoor space in proximity to home, whether that space holds permanence or not.
In generating our concept for Epoca, we capitalized on the opportunity to play upon the interpretive and discoverable nature of an “unfinished” aesthetic. For example, we had the clever idea of proposing all trees remain “planted” in their boxes above ground to serve as a design feature while leaving the the possibility open for potential repurposing. We also selected furniture and sculptural elements with dual functionality in mind – hoping to influence safe and interpretive play in a nature inspired environment. Solar powered lighting became both a sustainable and useful solution to our electrical challenge as the site was not yet wired with electric circuiting. With its rather enclosed design, it became possible to have a safe and comfortable evening use of the park’s sports fields and meandering walkways.
We are excited to see the Epoca Temporary Amenity Park come to fruition and hope that it inspires surrounding developers to follow suit in prioritizing the basic need for access to enjoyable outdoor space in the current day, even if they serve a temporary purpose in the greater master plan.







