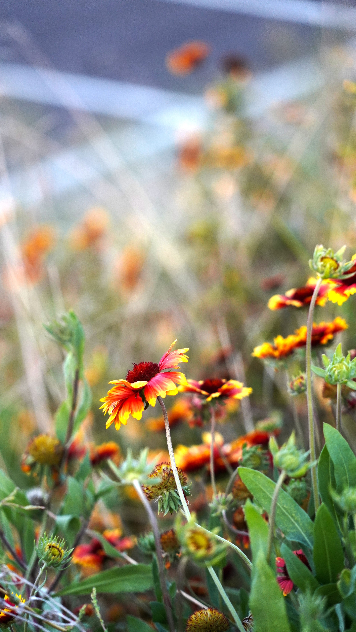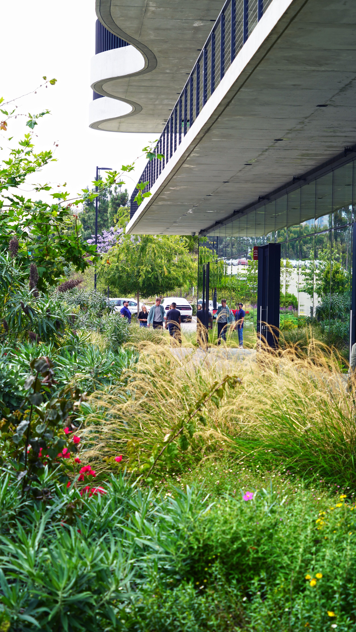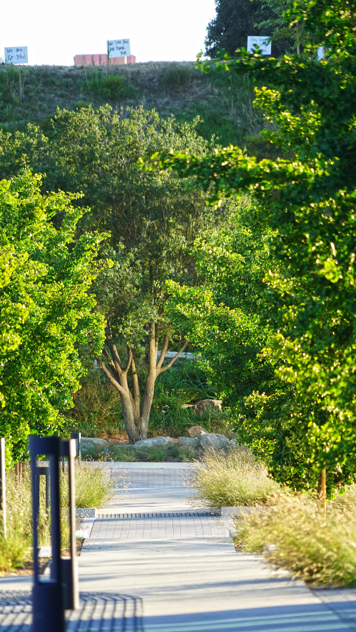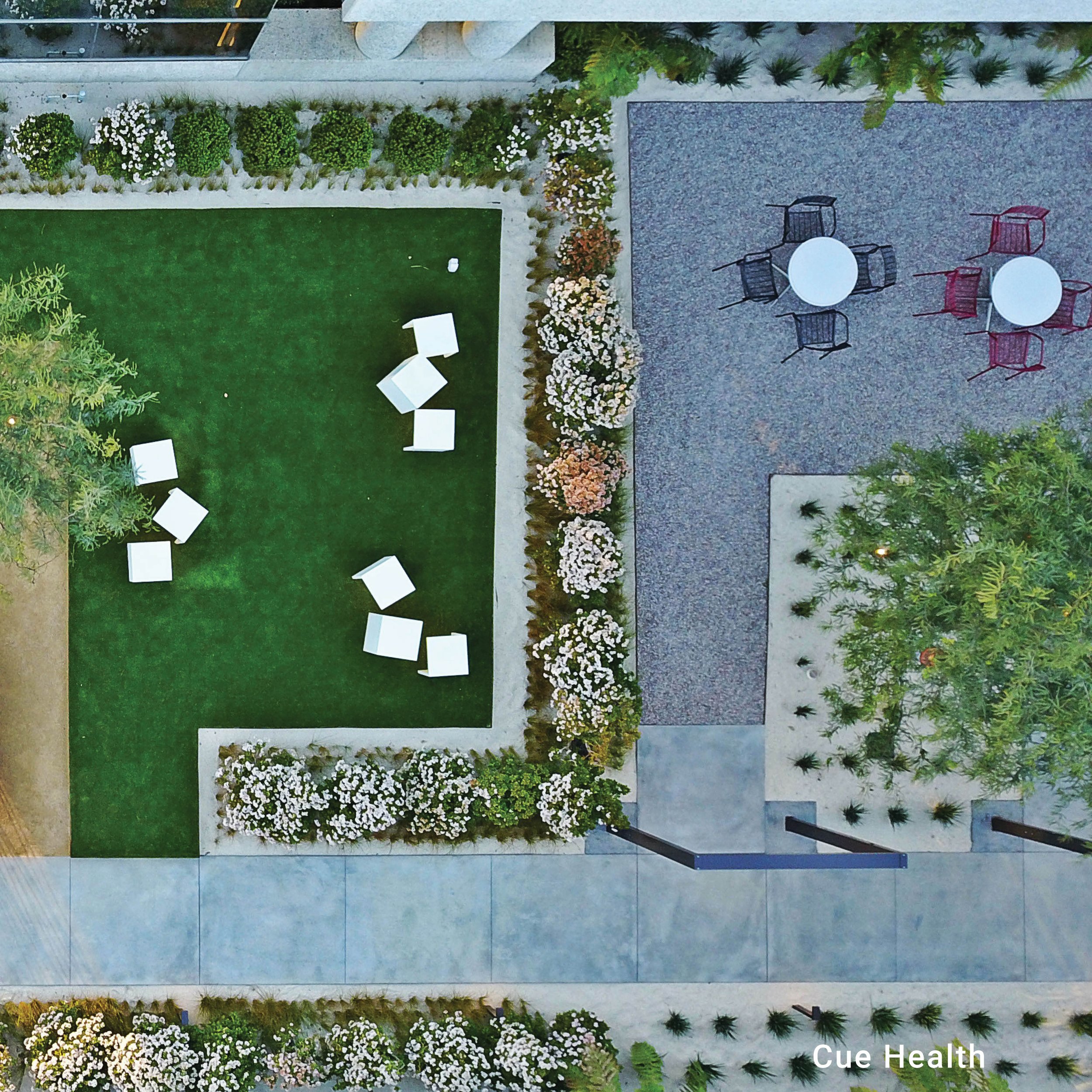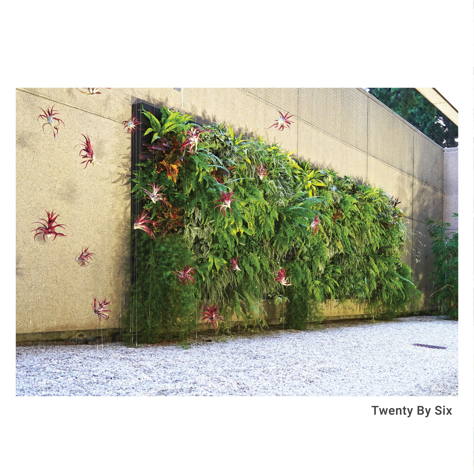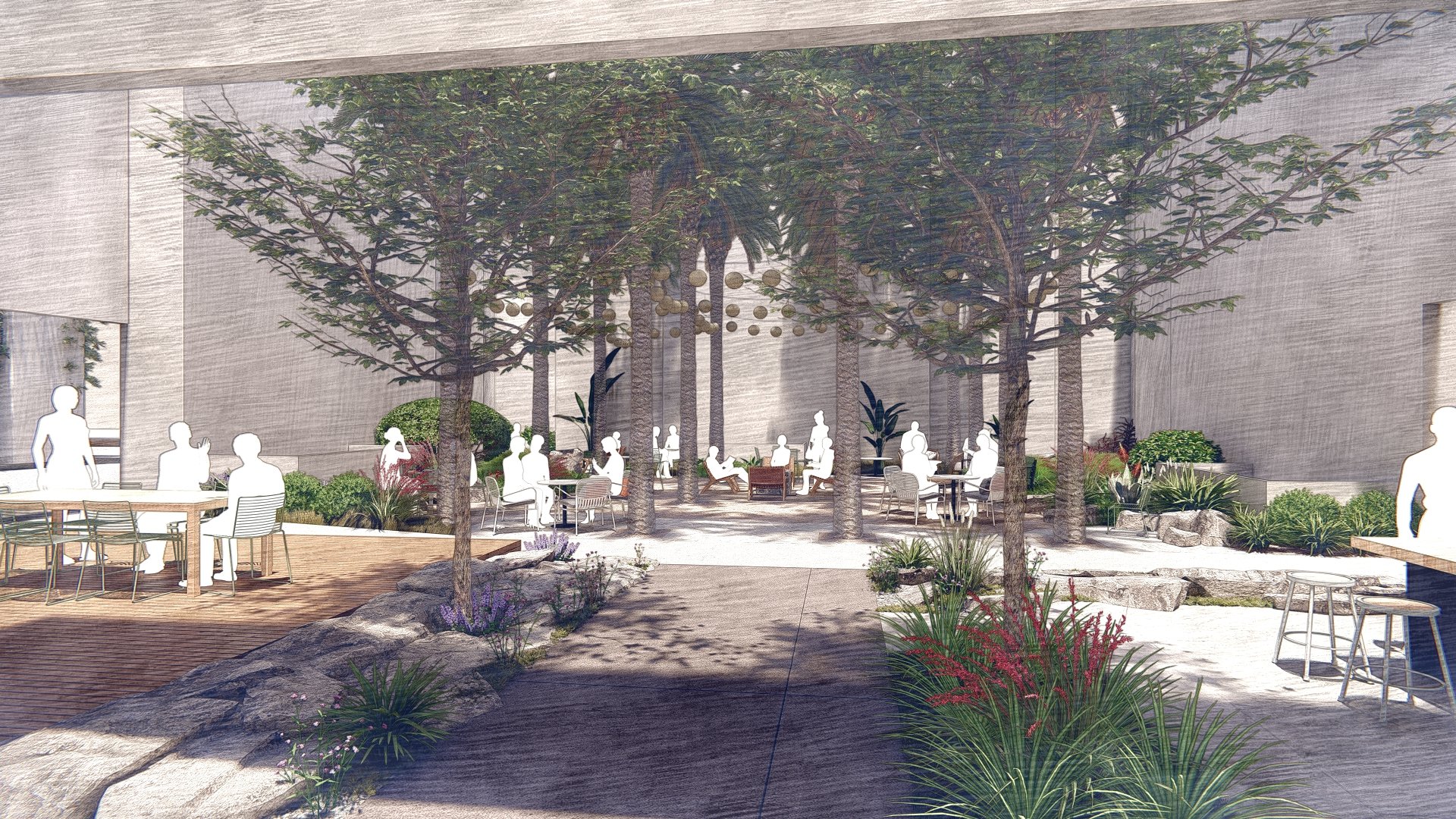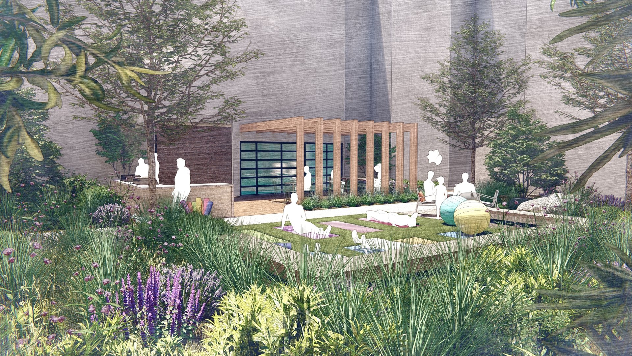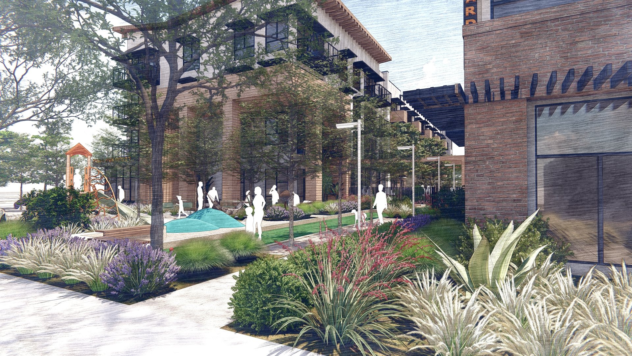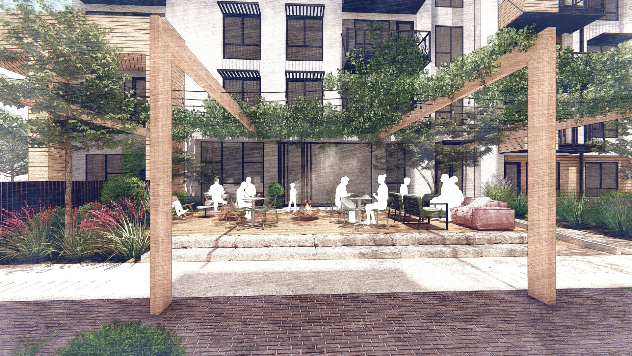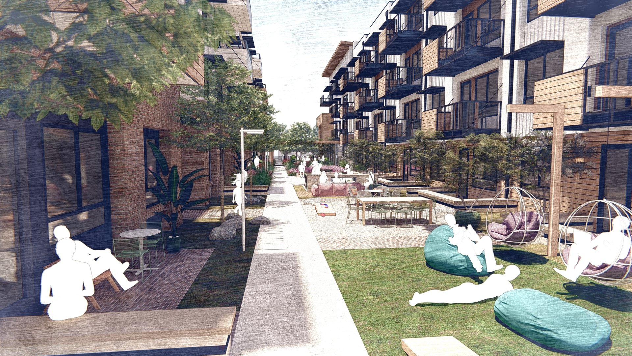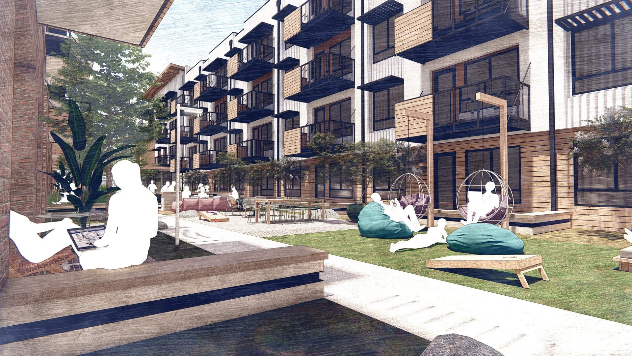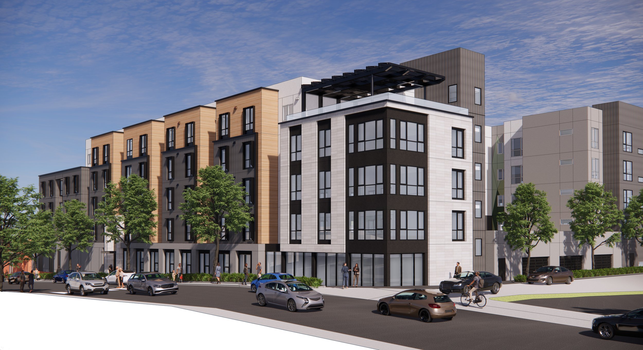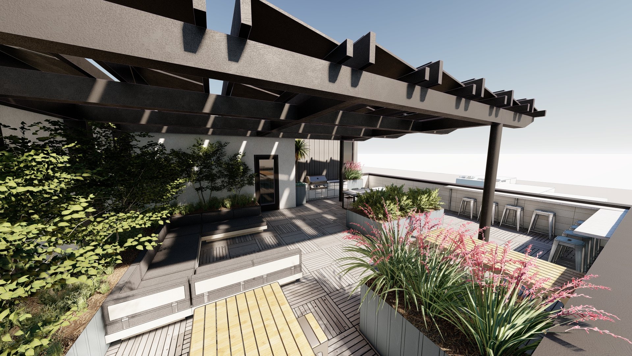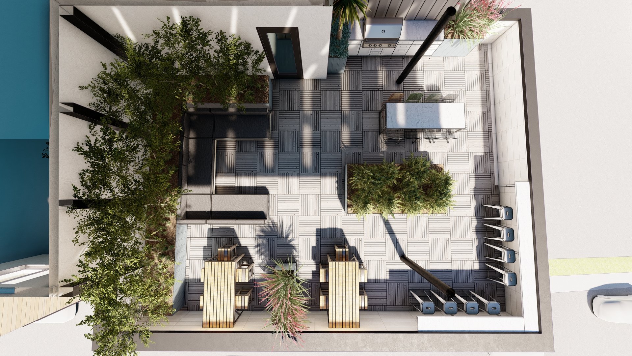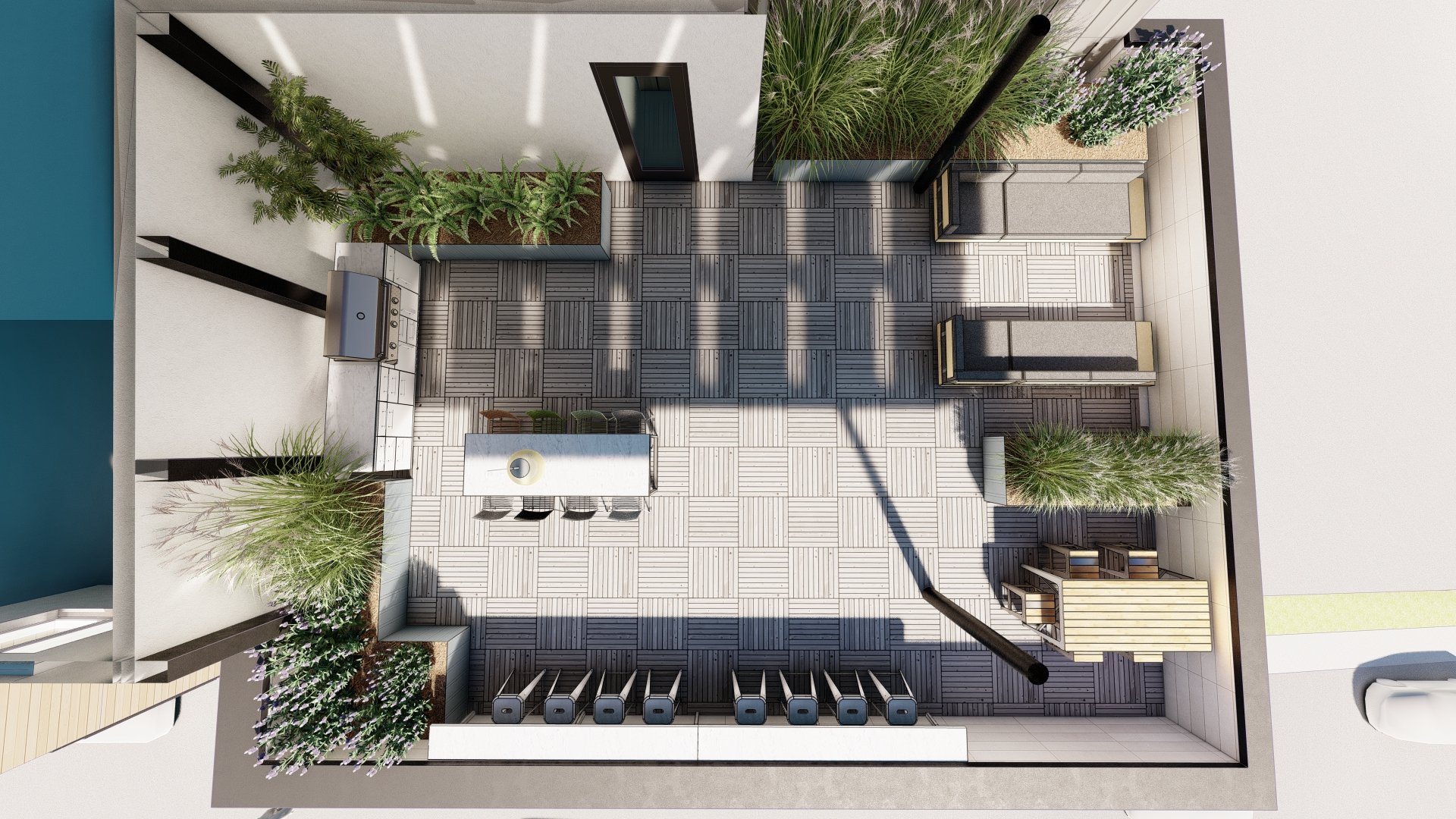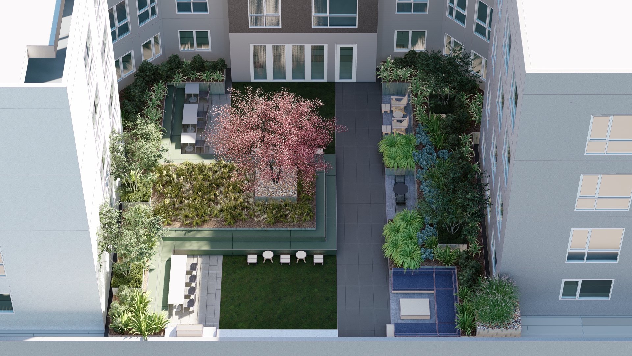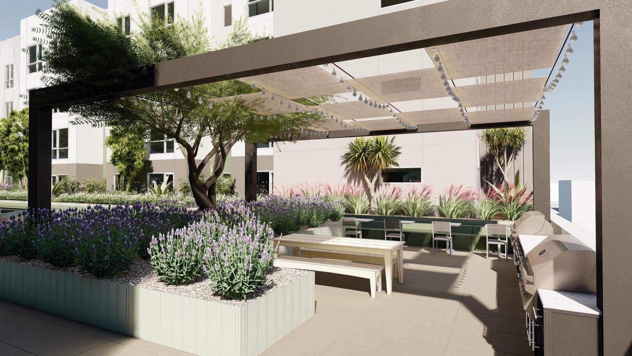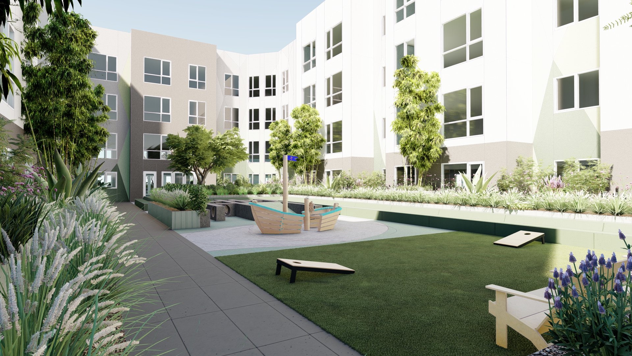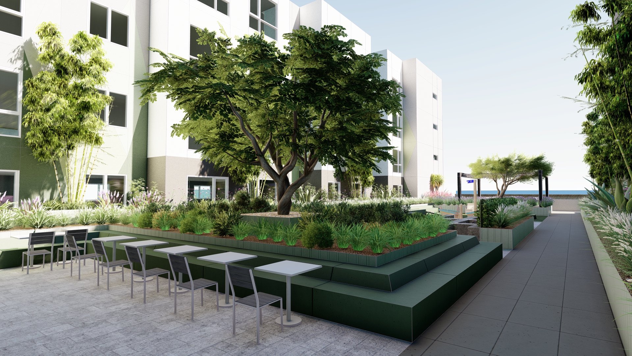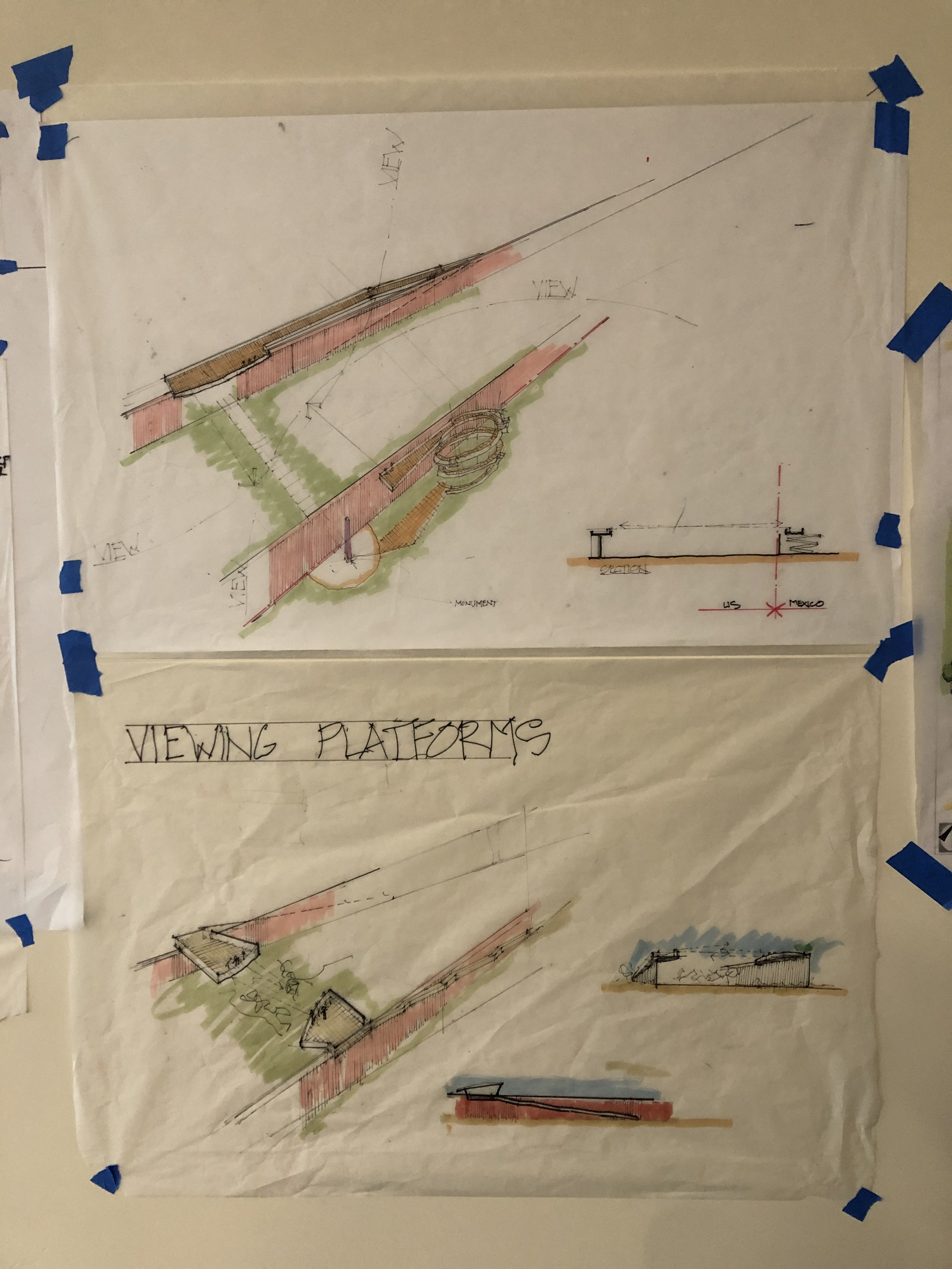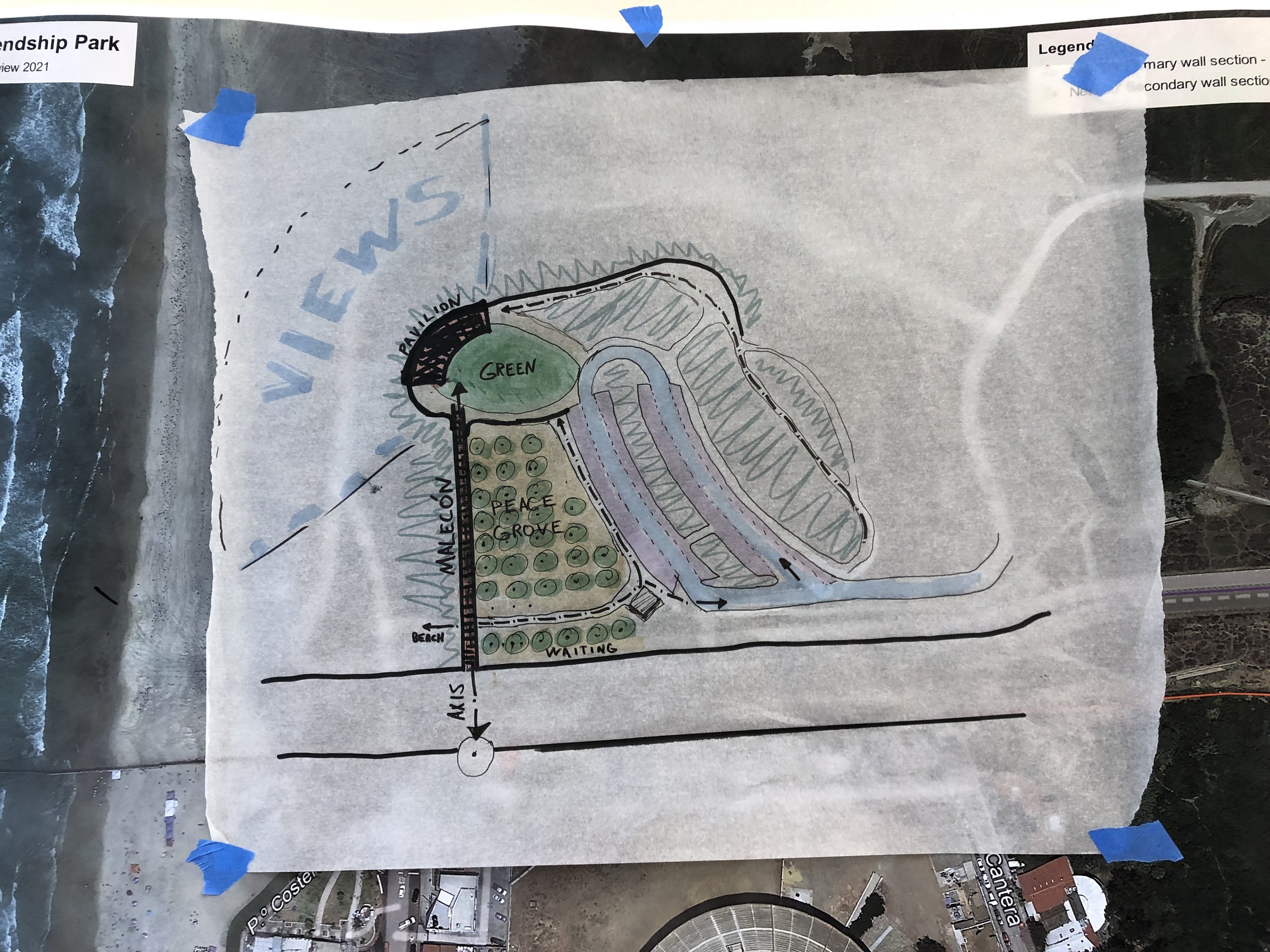GradLabs: Reflecting Back on Years of Design Excellence and Ecosystem Restoration
GradLabs, the innovative project situated in San Diego's University Towne Centre (UTC) community, has been a testament to the successful collaboration between McCullough, DGA, and Alexandria Real Estate Equities. Starting in July 2017, the project brought together the expertise of McCullough and DGA, who meticulously designed a cohesive vision for Alexandria, the property owner. Nestled amidst notable destinations like the renowned Green Acre at Campus Pointe, GradLabs occupies a prime location, bordered by a picturesque hillside to the west and the stunning Sorrento Valley to the east.
The centerpiece of the site is a five-story, 98,000 square foot building that will serves as an incubator environment for scientific innovators and researchers. The design approach seamlessly integrates the indoor and outdoor spaces, with the eastern part of the building mirroring the organic shapes found in the surrounding landscape. The site itself emerges as an architectural manifestation, blending harmoniously with its natural surroundings. Drawing inspiration from the Coastal Sage Scrub, the plant palette evokes a sense of place, while a native hydroseed mix blankets the steep hillsides. Notable features include an impressive 80-inch box specimen olive tree, elegantly juxtaposed against the backdrop of large natural boulders at the point of entry. Additionally, a functional bio-filtration planting area acts as a buffer to capture and treat stormwater runoff, providing an environmentally conscious solution. Combined, these carefully crafted elements come together to create a visually captivating and engaging experience for all who visit GradLabs.
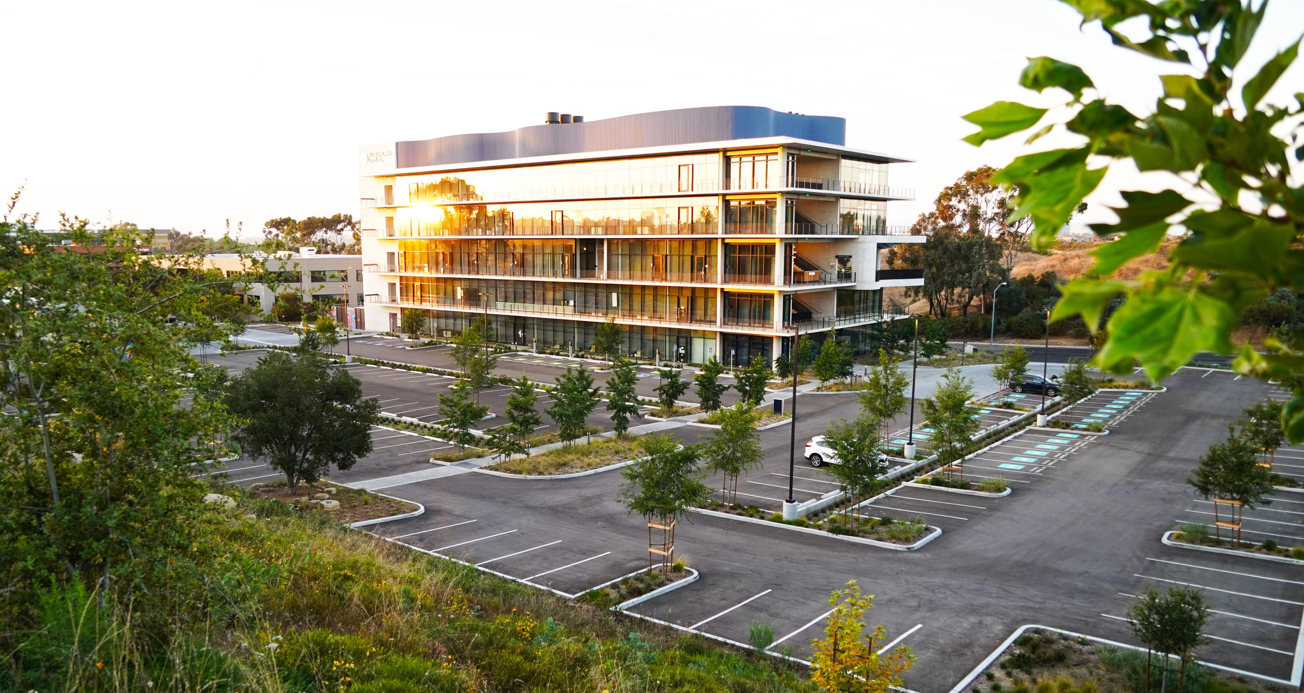
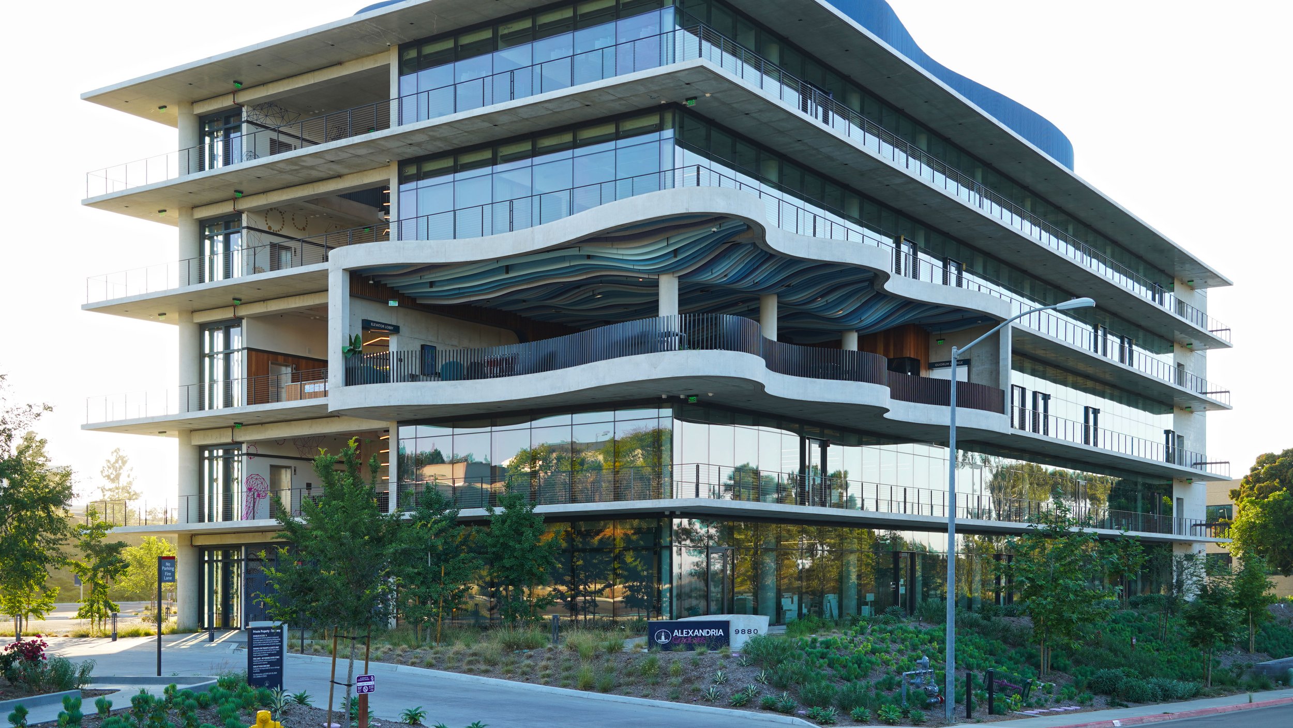
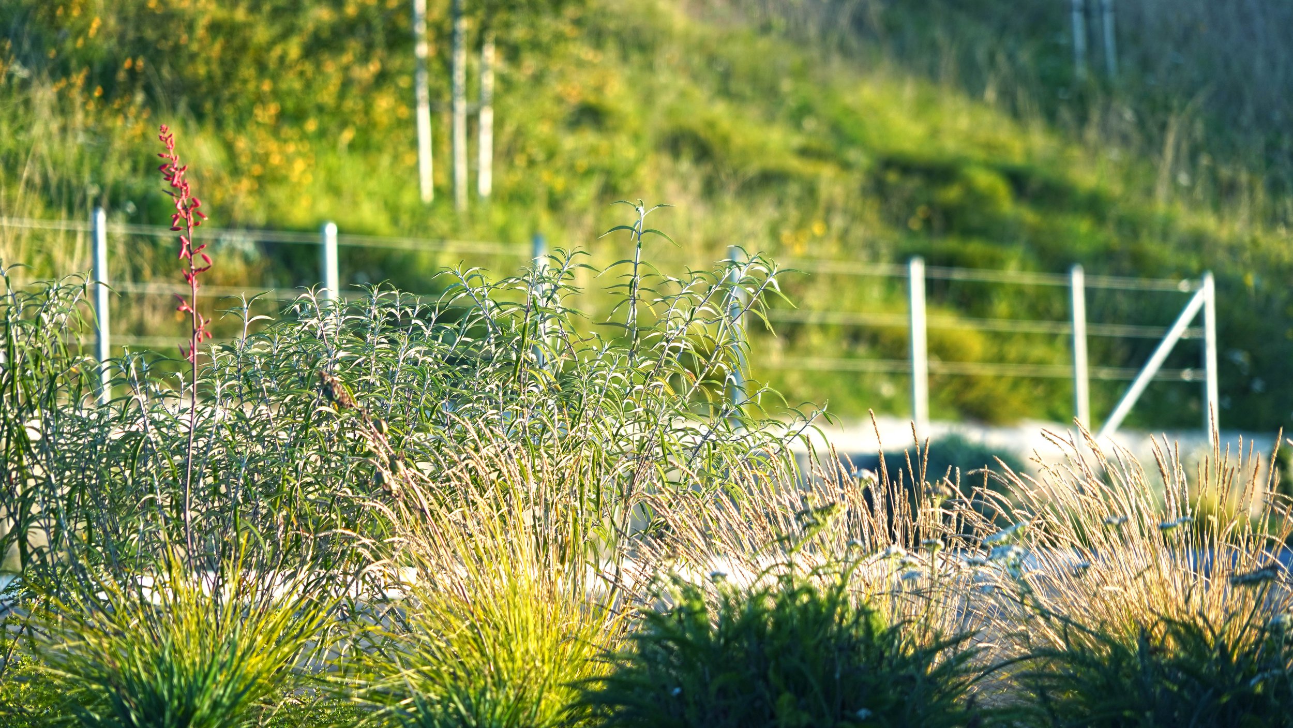
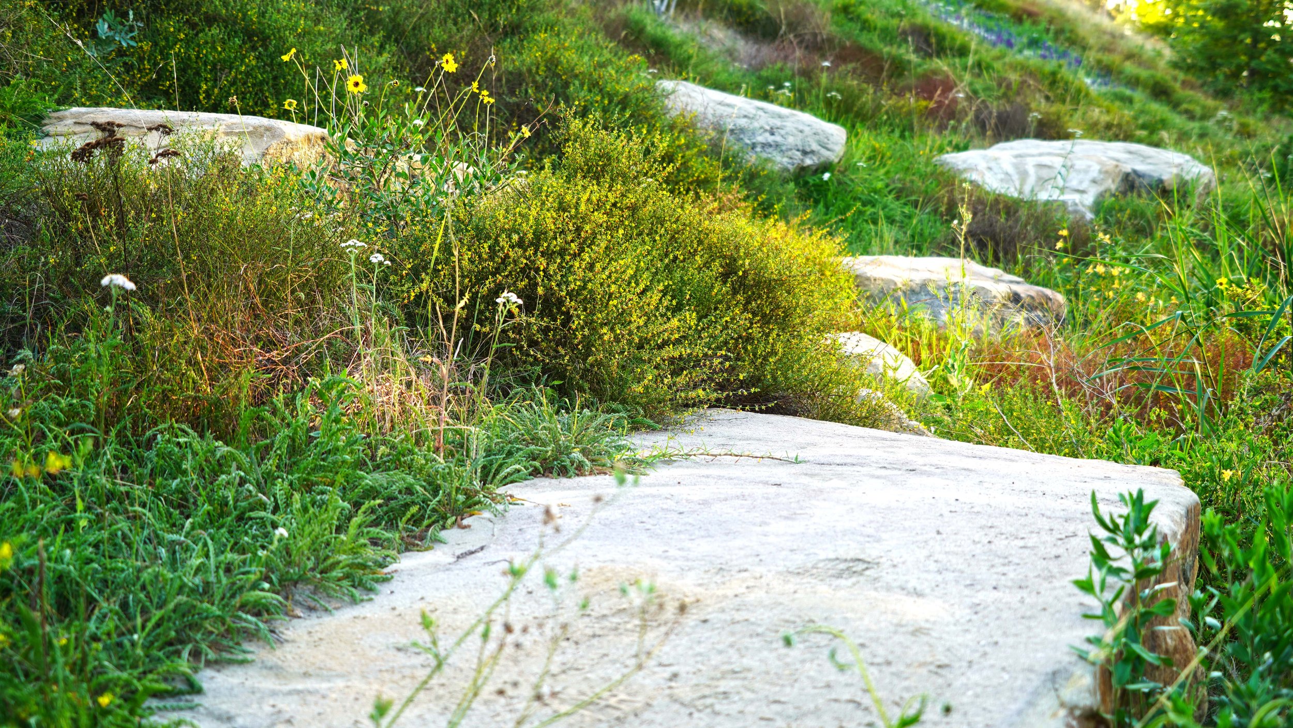
A Journey of Sustainable Landscape Design
The GradLabs site sits at the edge of an important California ecosystem - the inner coastal Torrey Pines bluffs of California. Originally the home of what is today the last remaining earthly stand of the Torrey Pine Tree and the endangered Coastal Sage Scrub habitat, we recognize the importance of the site and its potential impact as it sits at this edge. Since the site was the previous home of a business office complex it was clear there was an opportunity to have a positive impact on the local ecosystem by bringing back the natural cycles that occur along the hills in this region.
In California, natural landscapes are constantly evolving, the importance of replicating this natural progression in the design at GradLabs was readily apparent from the outset. Natural ecosystems are non-static, and they start with first-generation herbaceous plants after a fire or other disturbance (in this case, new construction). These plants quickly cover the ground, stabilizing the soil and providing nitrogen back into the soil, making it more fertile for the second generation of plant species. The second-generation plants take longer to root and grow but help to further stabilize the soil with deeper root systems. The third-generation plants slowly move in and are deep-rooted and well-established woody plants that provide perfect fauna habitat and food. They also help to further the fertility of the soil and surrounding ecosystem.
Over many years, third generation plants become dense, and the soil becomes less rich with minerals and nutrients, as much of what is available is now being stored in the plant material. In the natural ecosystem, fires eventually come through an area and burn the plant material, and the cycle starts over. Our design ideology at GradLabs was to take and attempt to replicate this natural progression of the surrounding ecosystem - by incorporating different plant materials that mimic this natural progression. The caveat here of course, was naturally occurring clearings through fire is not a sustainable human practice. Therefore, care and attention were to be given here. As the site is considered to be in a high-fire area, certain plant material was carefully left out of the mix to ensure that this site would remain “defensible space” in the event of a future fire. No less, building users and guests can experience this natural progression occurring over the life cycles of the building and in the meantime, natural habitat for local flora and fauna are created.
A sustainable environment for this life science development in the University Town Center neighborhood of La Jolla, California was primary. The team worked diligently to ensure the site was not only visually stunning but also ecologically responsible. We took great care to ensure the landscape design integrated seamlessly with the surrounding natural systems and that it would have a minimal negative impact on the environment.
Another key contribution was the design of the central flow-through planters. These planters were strategically placed to capture and treat stormwater runoff from the parking lot. The planters were filled with native plants, which not only helped to filter pollutants from the water but also provided habitat for local wildlife that require riparian type habitats to thrive.
In addition to sustainable design features, we also created outdoor social and collaborative spaces and gardens for the building tenant. These spaces were carefully designed to provide opportunities for relaxation, reflection, and interaction with nature. The team also incorporated various works of art around the campus, including sculptures, murals, and other artistic expressions. These pieces not only added visual interest to the site but also served as a reminder of the importance of creativity and innovation in the pursuit of sustainability. Overall, these contributions helped to create a sustainable, functional, and visually striking environment for this life science community in La Jolla.


