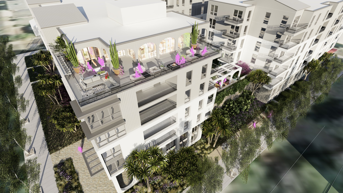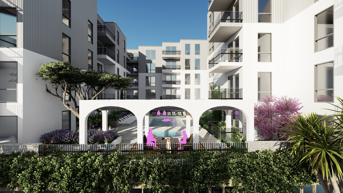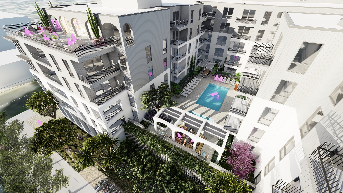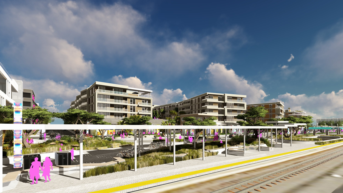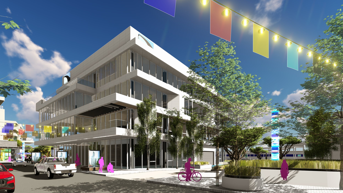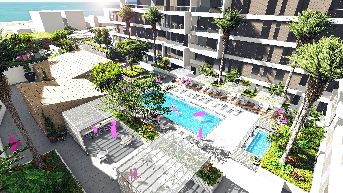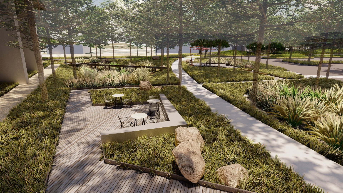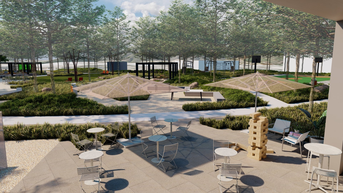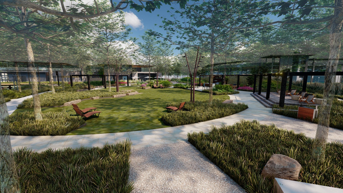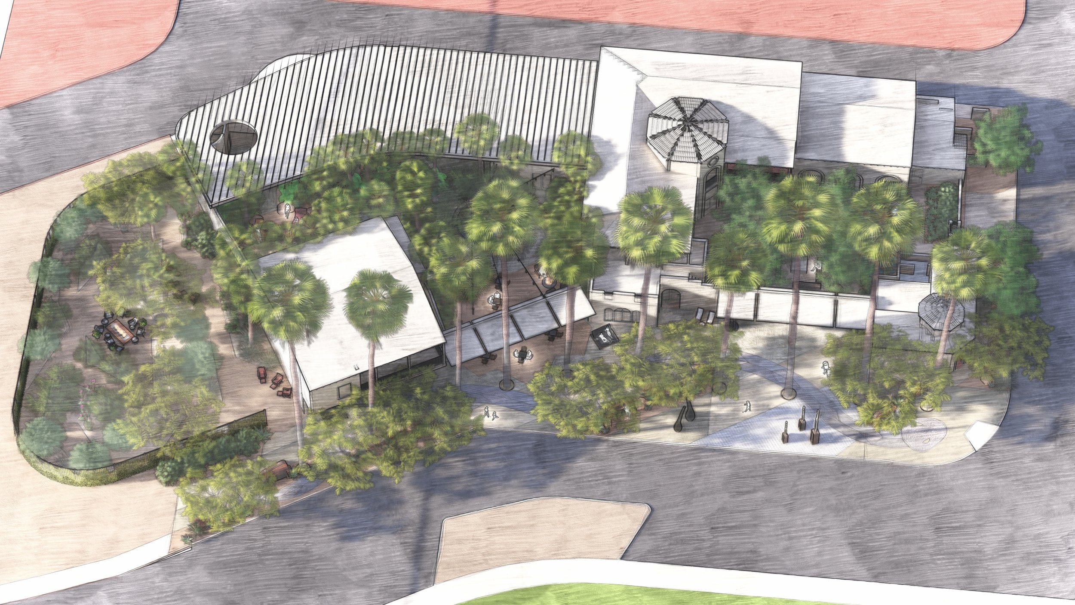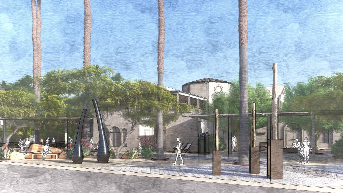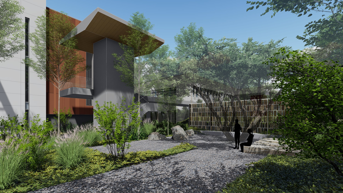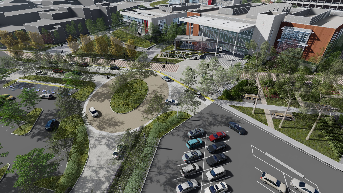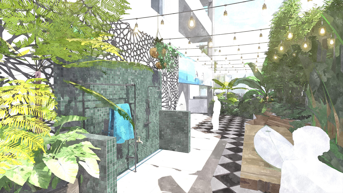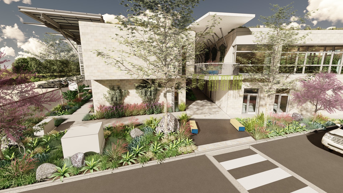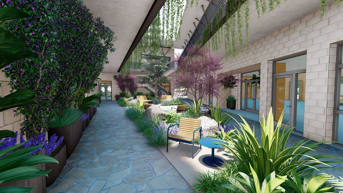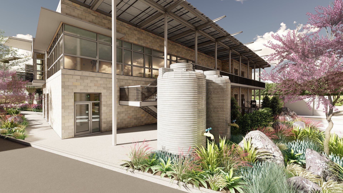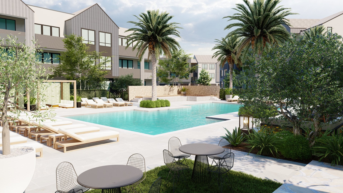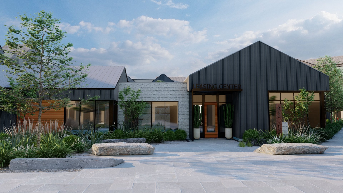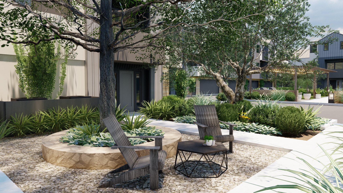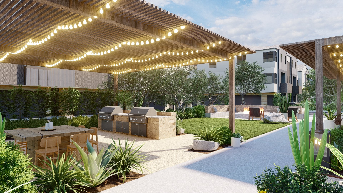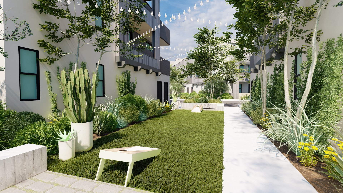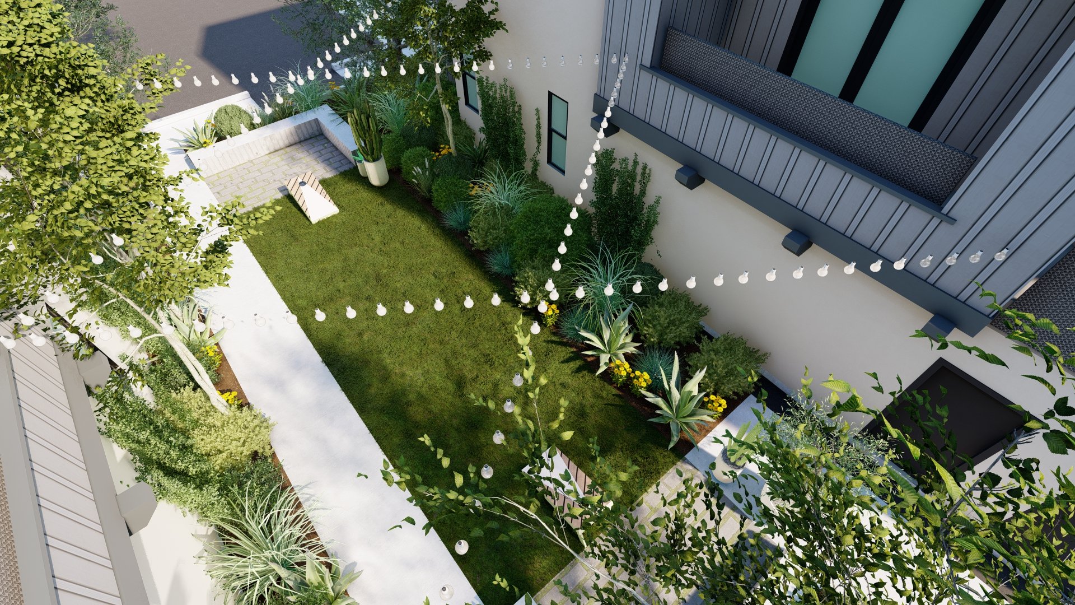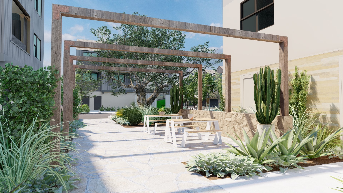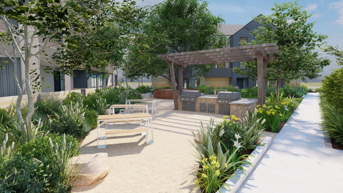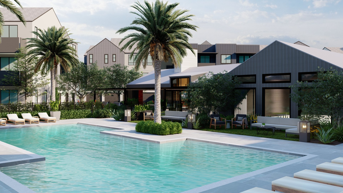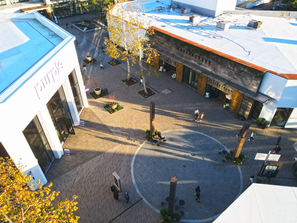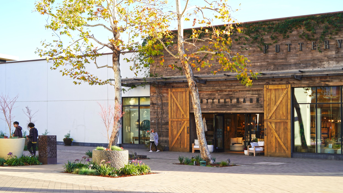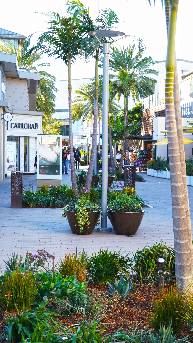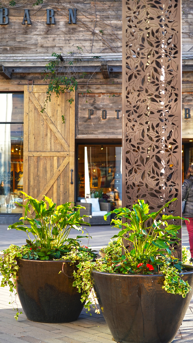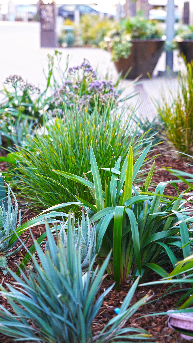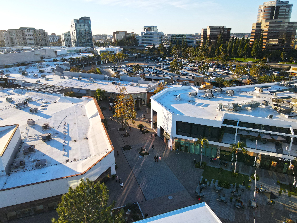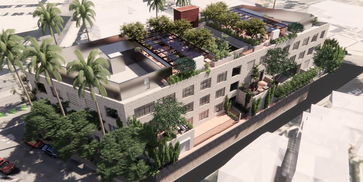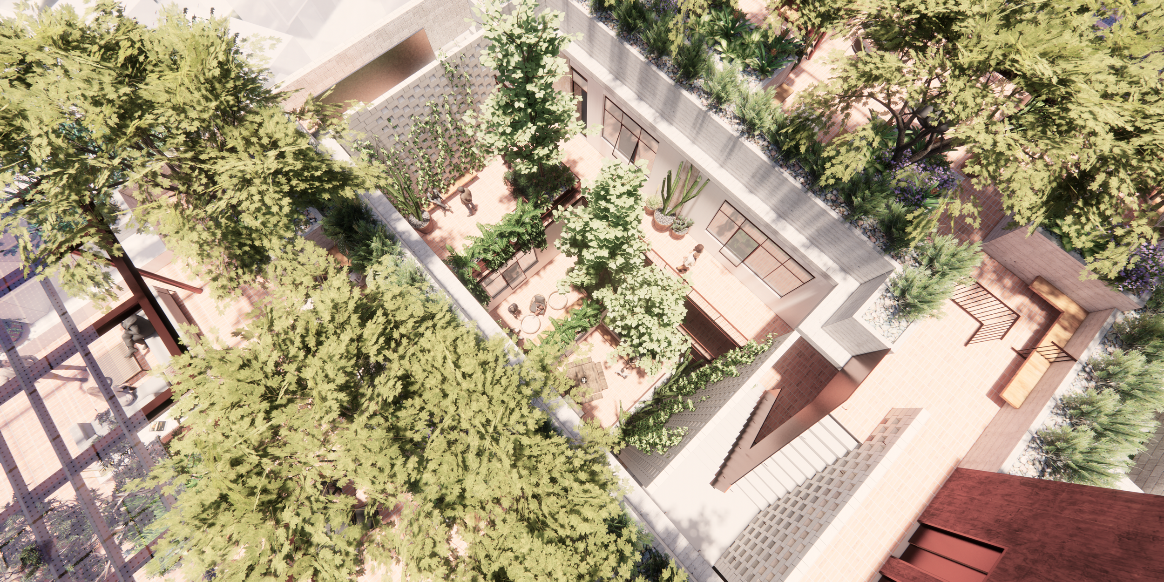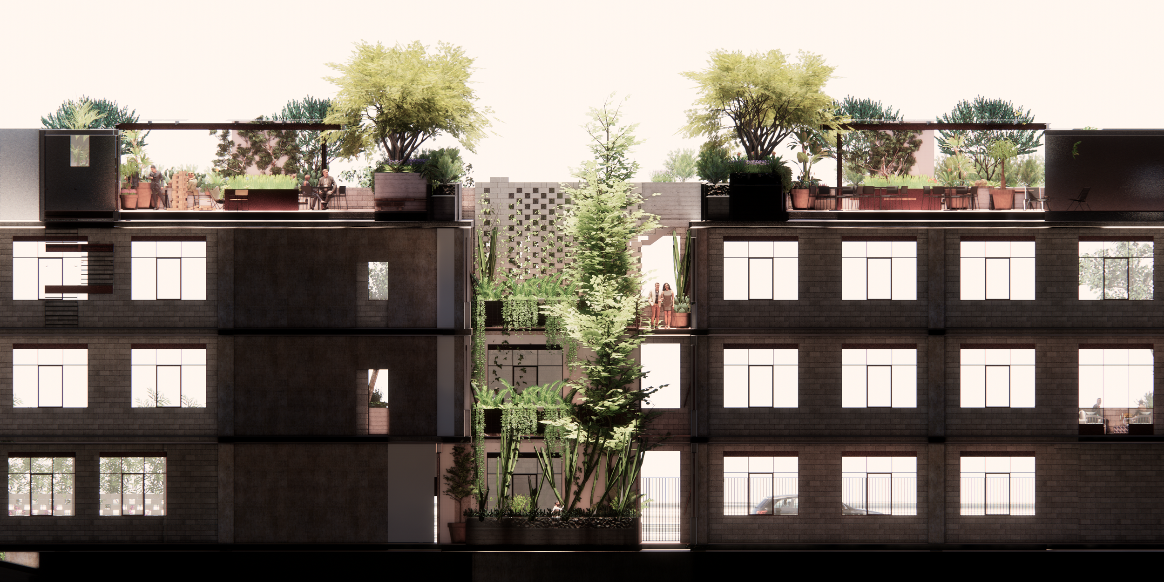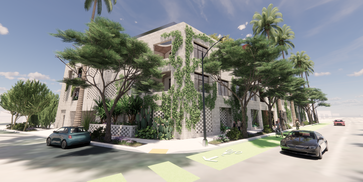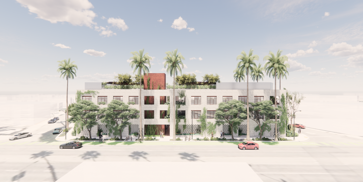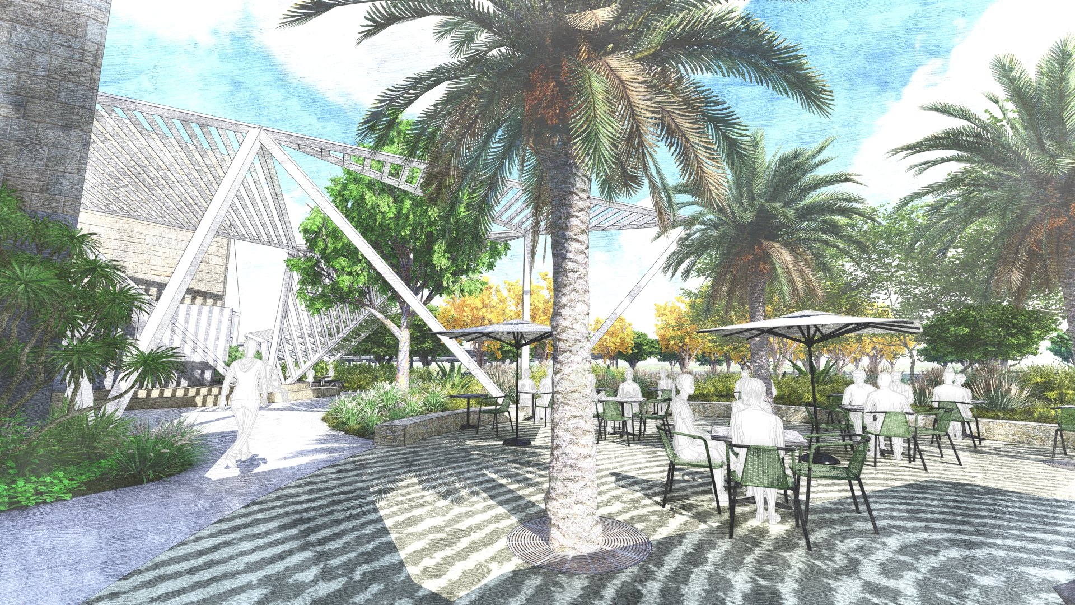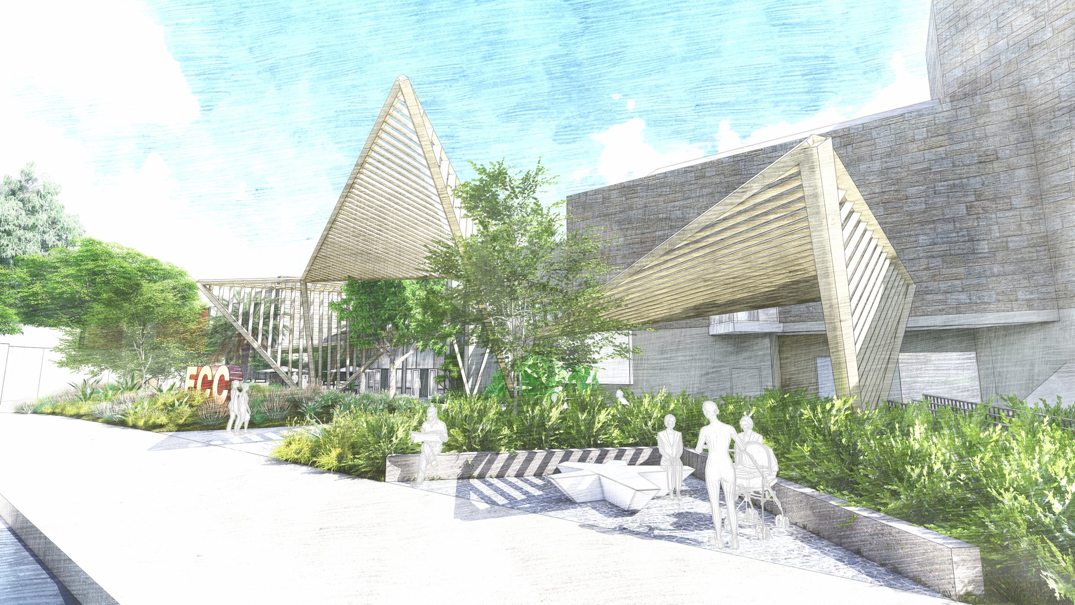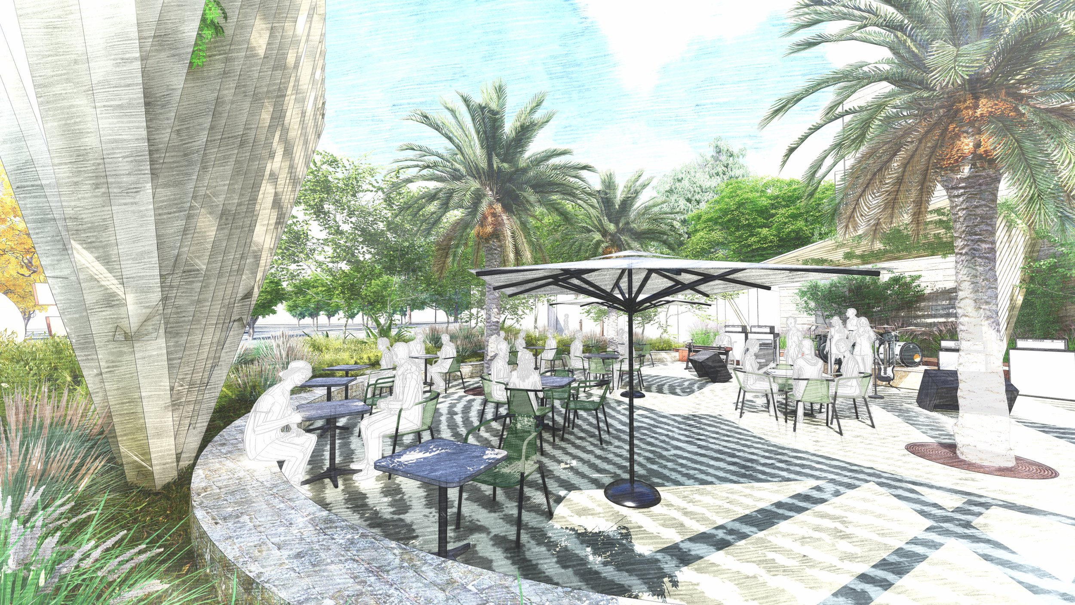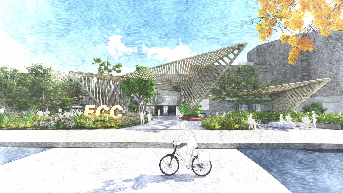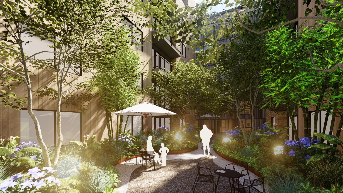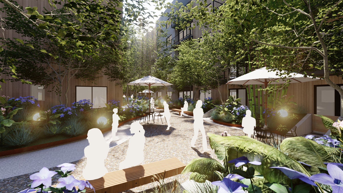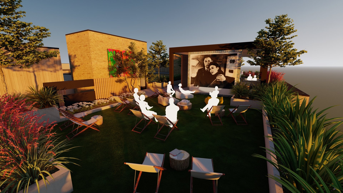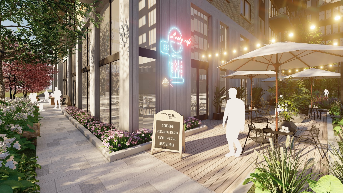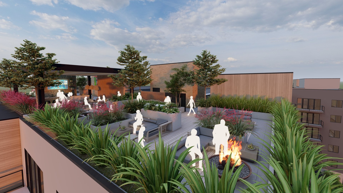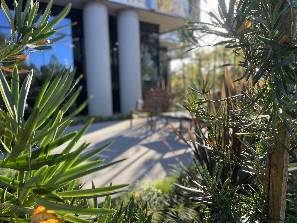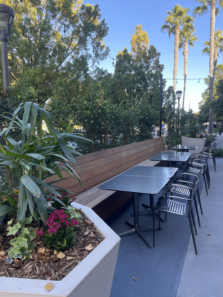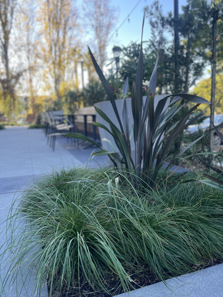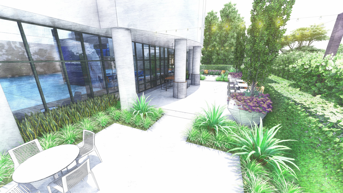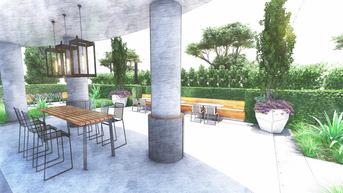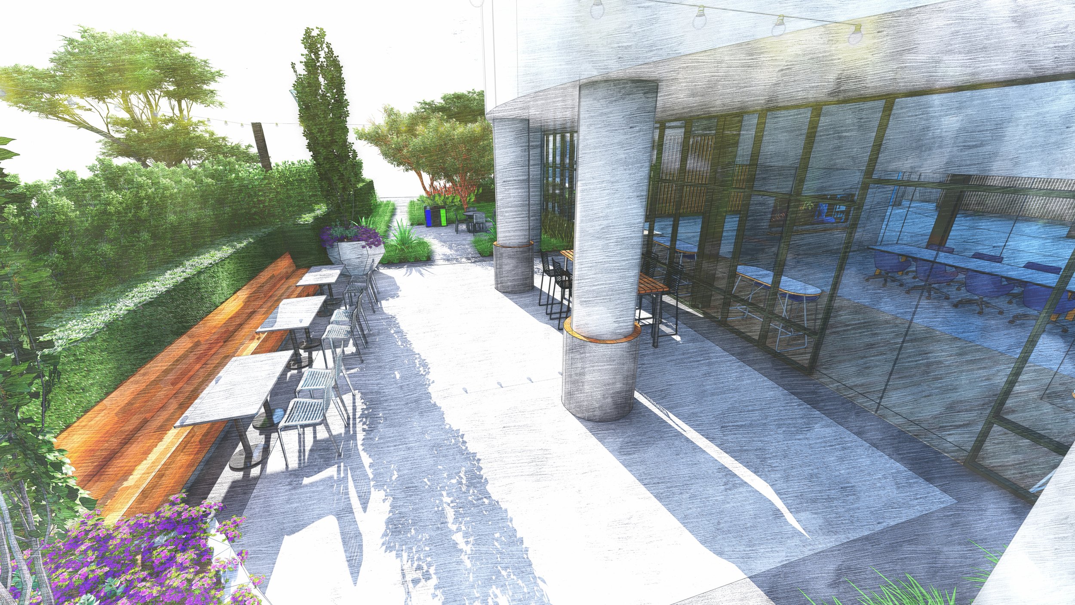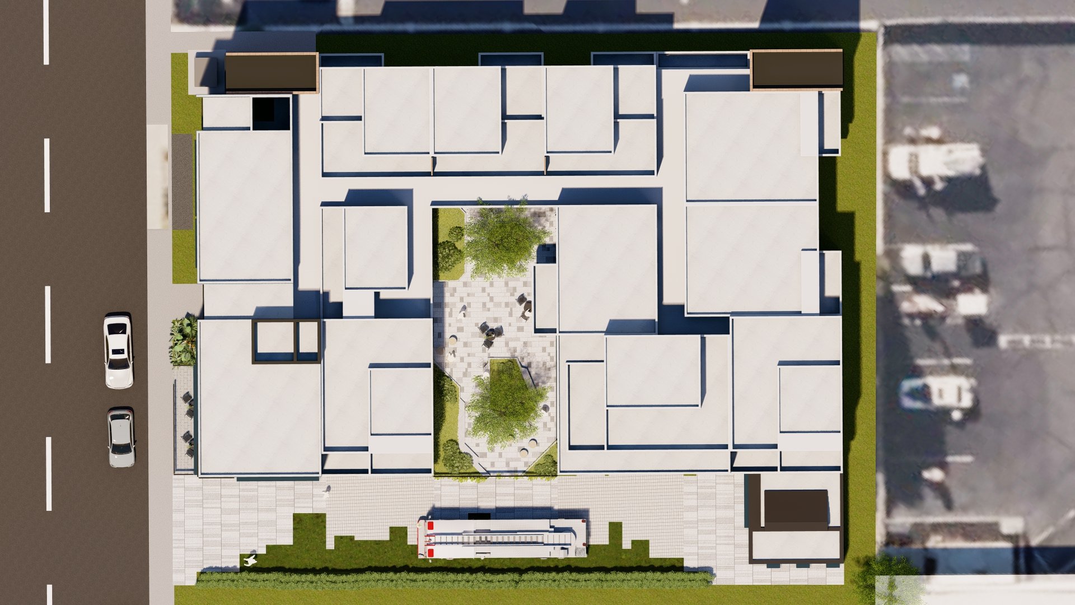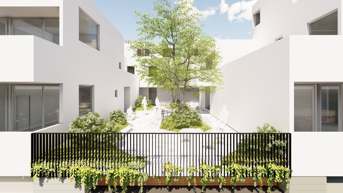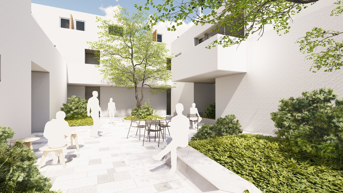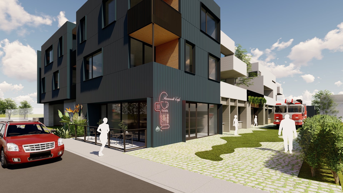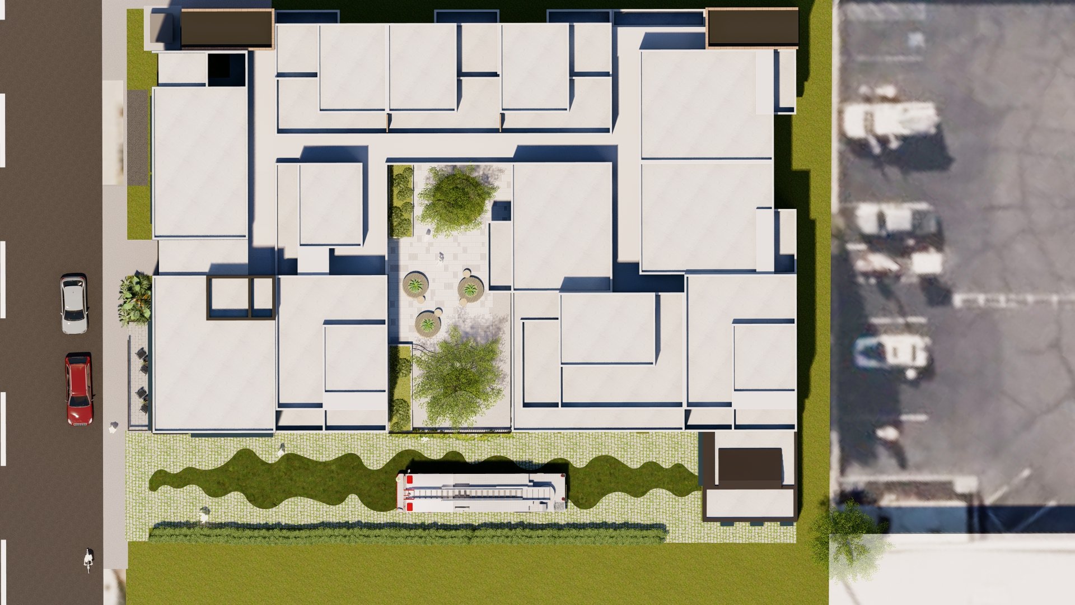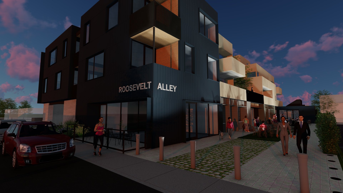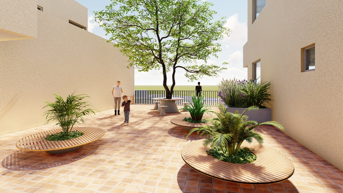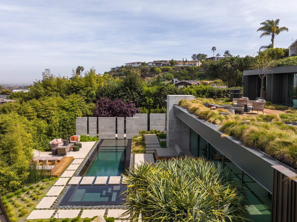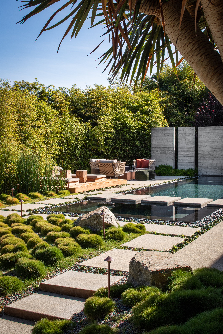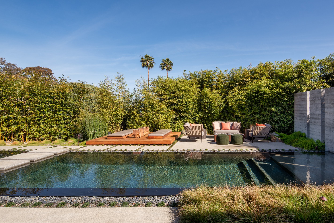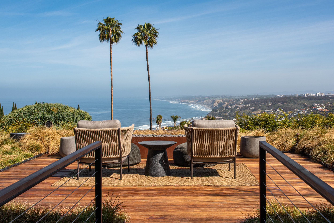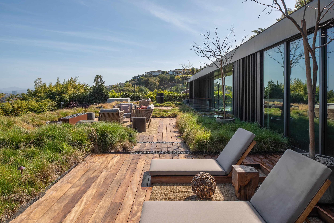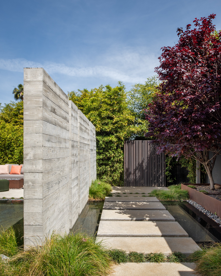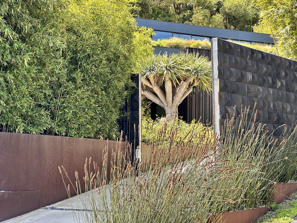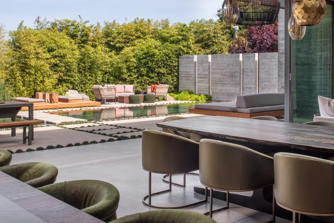Welcome to Futuro Space at the San Diego Design Center
We're thrilled to introduce you to Futuro Space, the newest gem nestled within the historic San Diego Design Center. Located at the heart of Hillcrest, this mid-century modern office campus has been revitalized by a dynamic collaboration of local design leaders, including Sean Slater and Frank Wolden of RDC, David McCullough of McCullough Landscape Architecture, and Graham Hollis of Blue Sapphire Holdings.
Grau’s Futuro prototype located behind the Design Center, 1975. Photo courtesy of Todd Pitman.
Together, we are launching a set of community gathering spaces dubbed Futuro Space after the iconic UFO-like Futuro House that inhabited the Design Center parking lot in the 1970s. We are working together to offer and manage Futuro Space as a hub for community meetings, creative collaboration, and other design-focused gatherings.
“The San Diego Design Center is not just a building, but a place where history and creativity meet,” said Sean Slater, AIA, Senior Principal at RDC.
Futuro Space is a collection of gathering spaces intended to reinvigorate the spirit of the original intent of the Design Center, opening a collective of community collaboration rooms and event spaces for the community of San Diego and the surrounding area. It is comprised of large and small meeting rooms, patio event space and individual workstations, with plans to add more community resources and engagement tools as time goes on. It opened in late 2023 and has already become the place for dialogue on issues of design and the built environment, both formally and informally. Groups Futuro has hosted include the Urban Land Institute (ULI San Diego-Tijuana), the American Institute of Architects (AIA San Diego), the San Diego Architectural Foundation, and Creating Civic Community (C-3), formerly Citizens Coordinate for Century 3.
“The San Diego Design Center is more than just a place. It is a symbol of San Diego's artistic and creative history, and a space where minds and ideas thrive. It is a place for productivity, collaboration, and innovation, and a forum where ideas that will shape the future of San Diego,” said Frank Wolden, Urbanist at RDC. “We are excited to welcome creatives to thrive in this space with us.”
The Design Center: A Symbol of San Diego's Artistic and Creative History
“Ruocco’s original intention for The Design Center was for the space to be a hub of creativity and innovation, a space dedicated to new ideas and devoted to pushing the envelope and improving the city it served. Our intention is to further that mission,” said David McCullough, ASLA, PLA, Principal at McCullough Landscape Architecture.
Lloyd Ruocco standing in front of the Design Center, one of his most significant designs. Photo courtesy of Todd Pitman.
The Design Center complex, located at 3605 Fifth Avenue in Hillcrest, was designed by prominent San Diego architect, Lloyd Ruocco, FAIA. Upon completion of construction in 1949, Ruocco moved his architecture studio to the Design Center, along with the studio and showrooms of his wife, interior designer, and professor, Ilse Hamann Ruocco. Focusing on the creative community, the couple transformed the space into an incubator for artists, designers, photographers, and architects who were invited by Ruocco to help shape the city’s arts community.
Constructed of primarily redwood and glass, a style reminiscent of many of Ruocco’s early designs, its open floor plans and rectilinear structures are hallmarks of the California Modern style—a style he helped pioneer. The openness of design and extensive use of glass reflects Ruocco’s sensitivity for a built environment’s relationship with the outdoors that became a trademark of some of his most notable designs. Lloyd Ruocco is quoted as saying, “Good architecture should call for the minimum use of materials for the most interesting and functional enclosure of space.”
1967 Design Center, Photo courtesy of Todd Pitman.
Ruocco was instrumental in founding several community design organizations, including co-founding Creating Civic Community (C-3), an influential group of thinkers and leaders concerned with urban design that successfully fought a California Department of Transportation plan to widen State Highway 163 where it passes through Balboa Park. Founded in 1961, C-3 continues today as a nonpartisan, nonprofit group of informed citizens in San Diego, answering the question: “How can we make a city that is fit to live in?”
When Blue Sapphire Holdings LLC acquired the Design Center, Graham Hollis and his team restored its facade. The company used the lower level of the property while renting the other floors to design professionals. Hollis commented, “We had a vision to return this space to its original purpose, serving as a center where design and ideas flourish. We are pleased to be taking that idea to the next level with Futuro Space.”
San Diego and Tijuana Named World Design Capital 2024
The Design Center is a symbol of San Diego’s importance in the global design community. Recently the World Design Organization jointly designated the cities of San Diego and Tijuana as World Design Capital 2024 for their commitment to human-centered design and shared legacies of cross-border collaboration. Futuro Space is currently working with World Design Capital San Diego-Tijuana to discuss strategies for the World Design Capital 2024 celebration events.
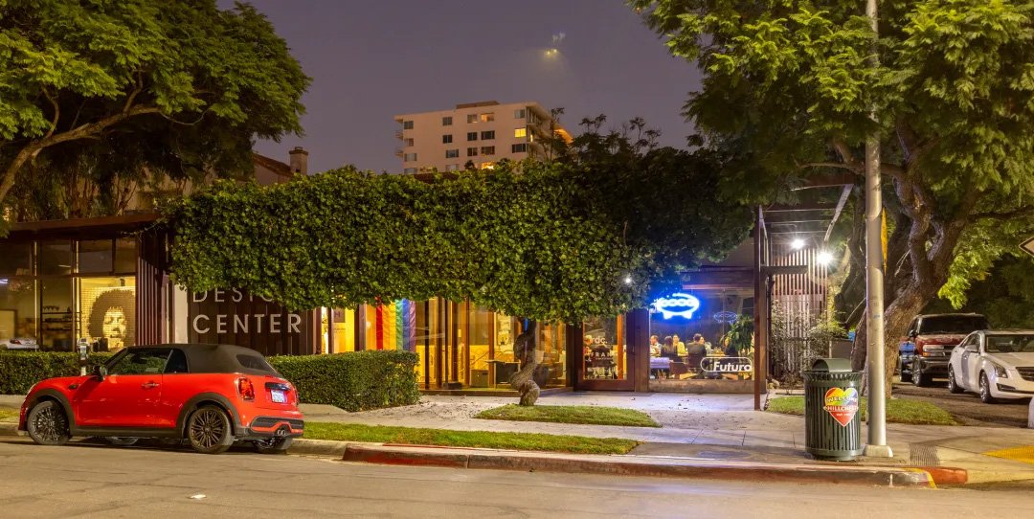
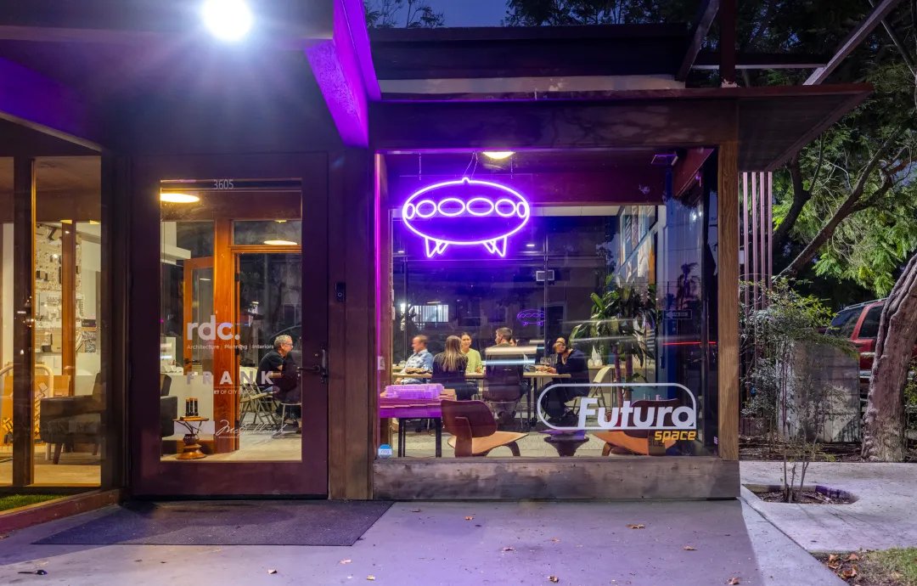
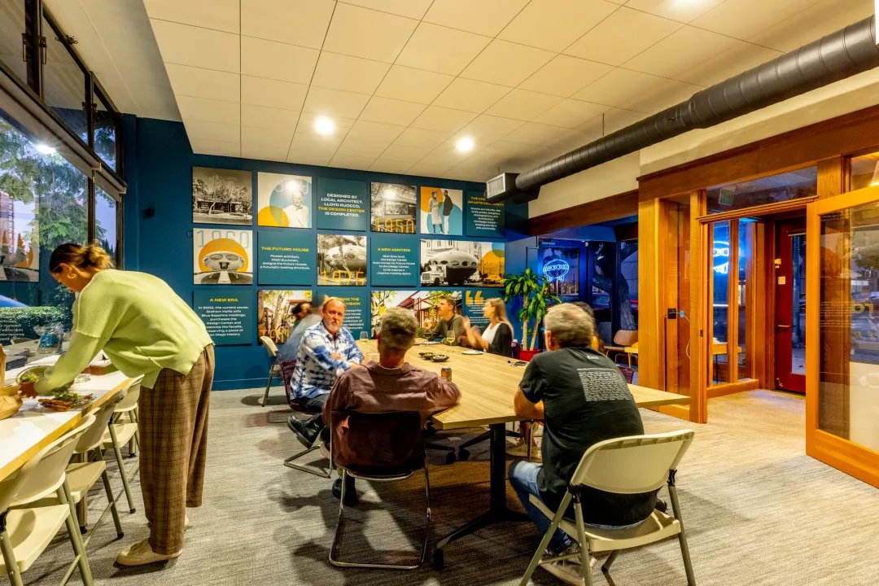
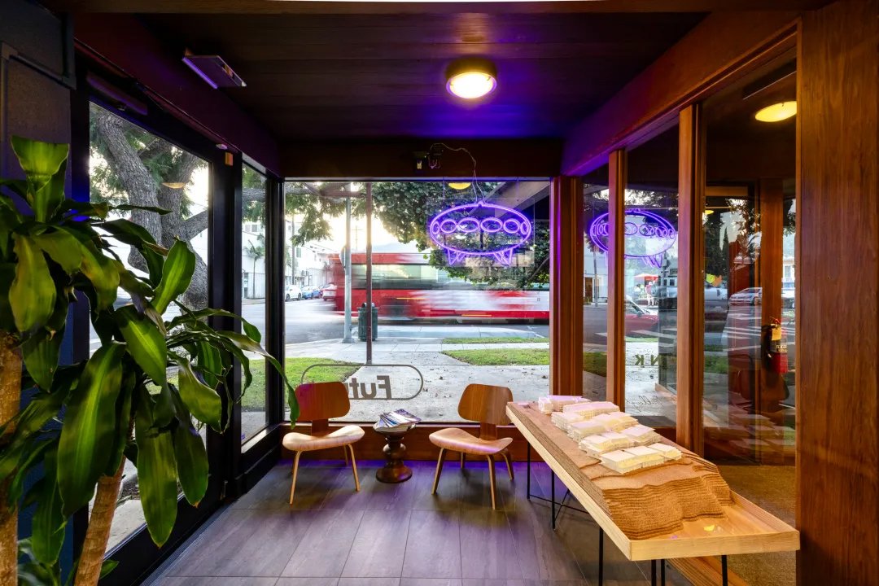
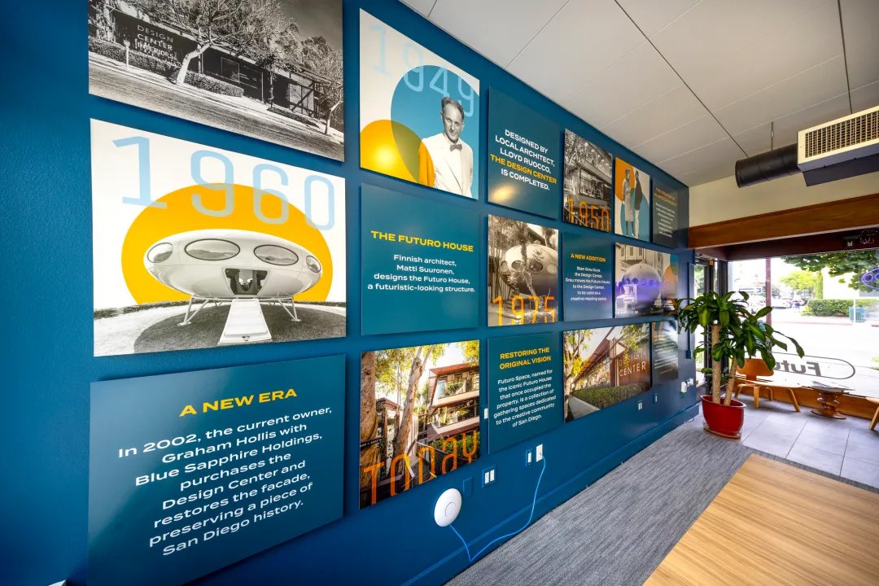
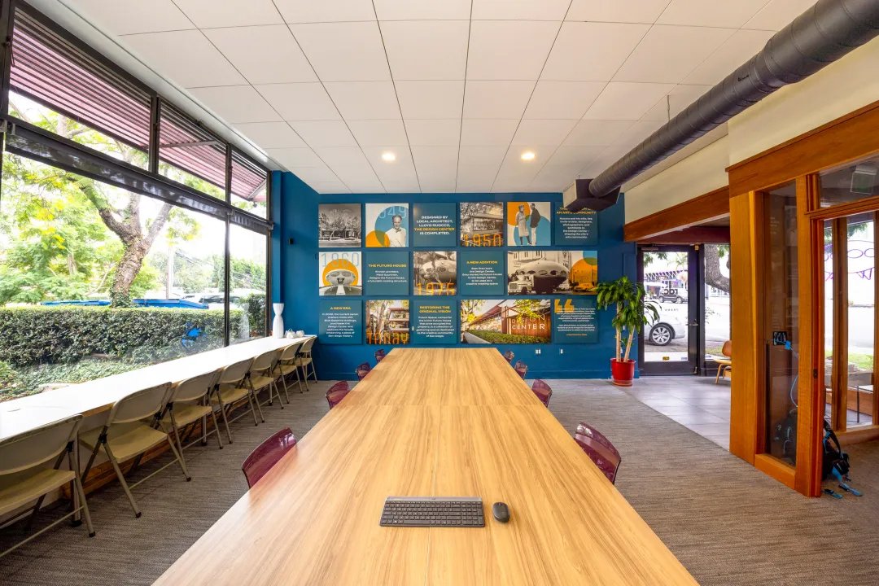
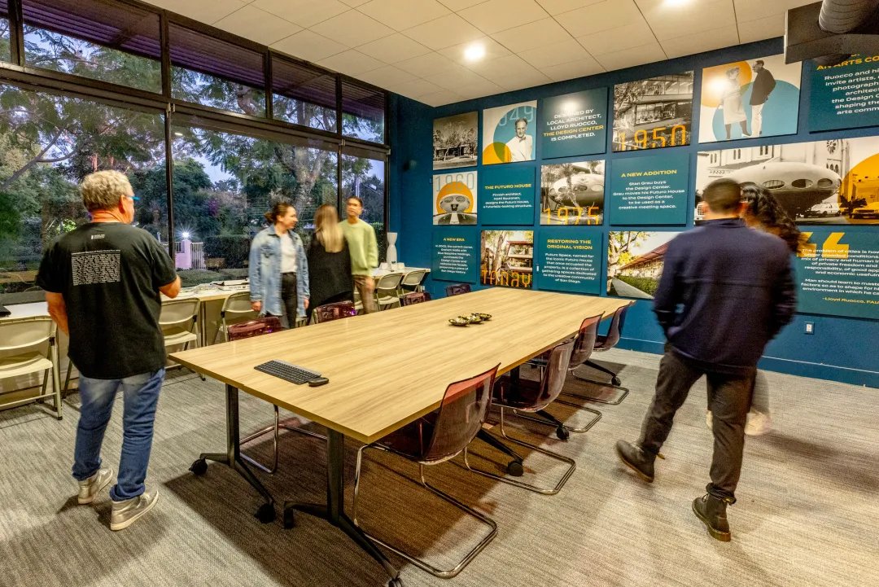
To learn more about Futuro Space or inquire about hosting an event at our location, please fill in the contact form at futurospace.com and a team member will be in touch.










