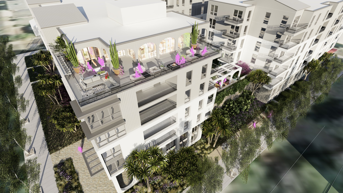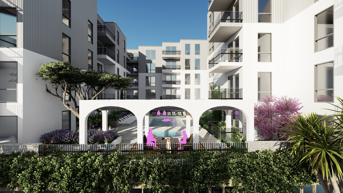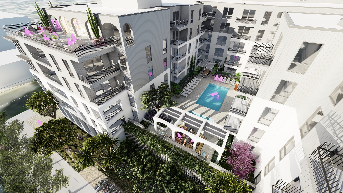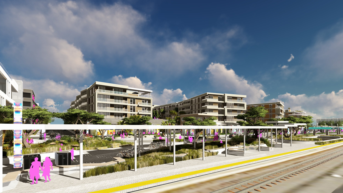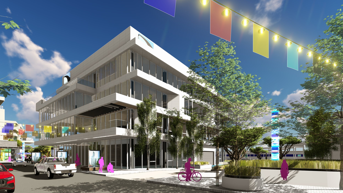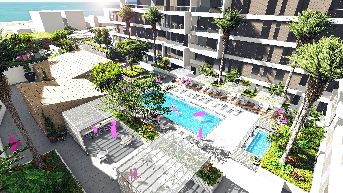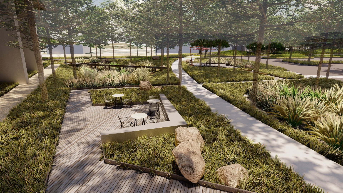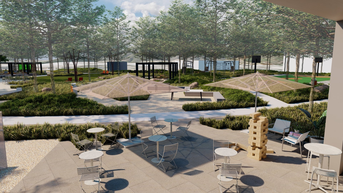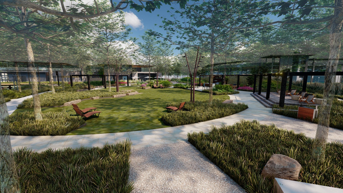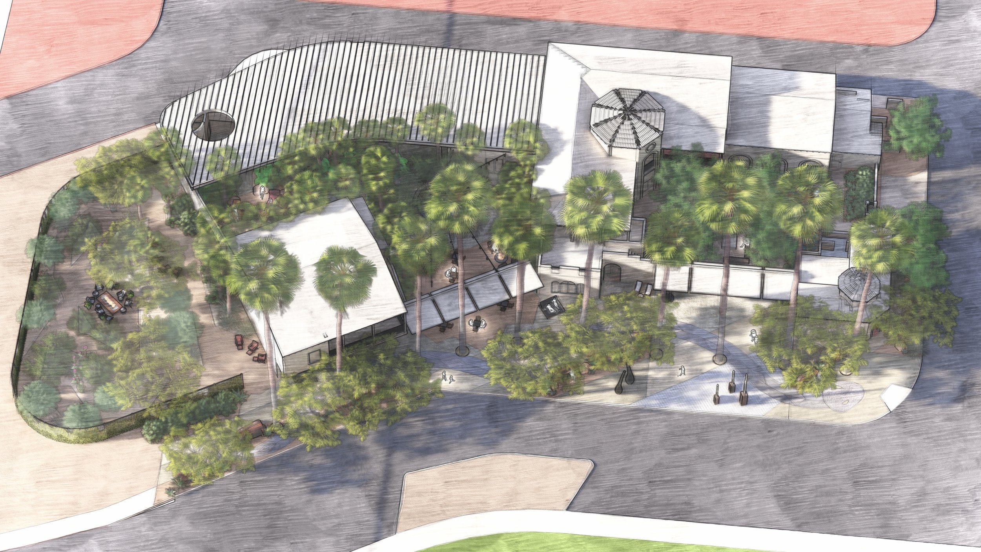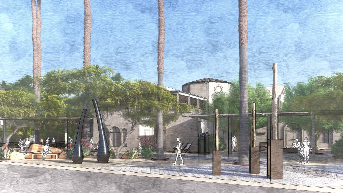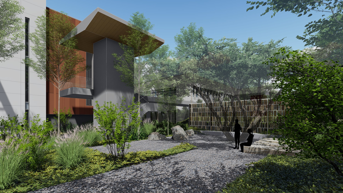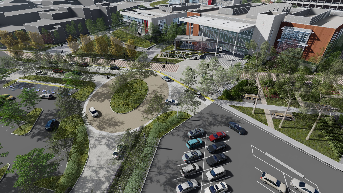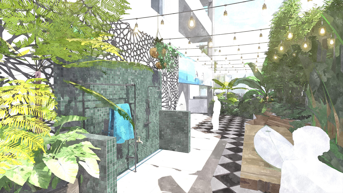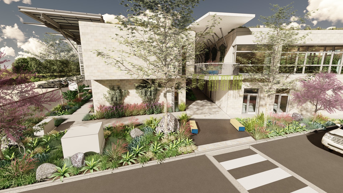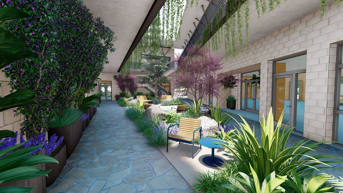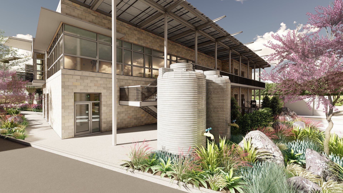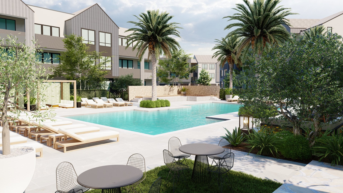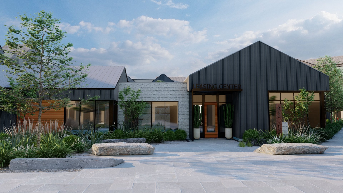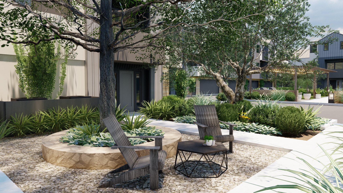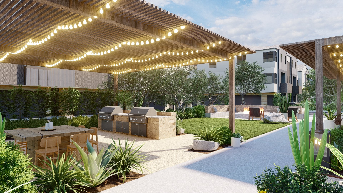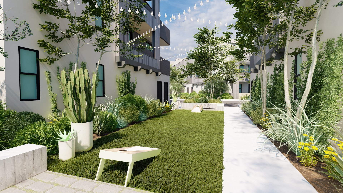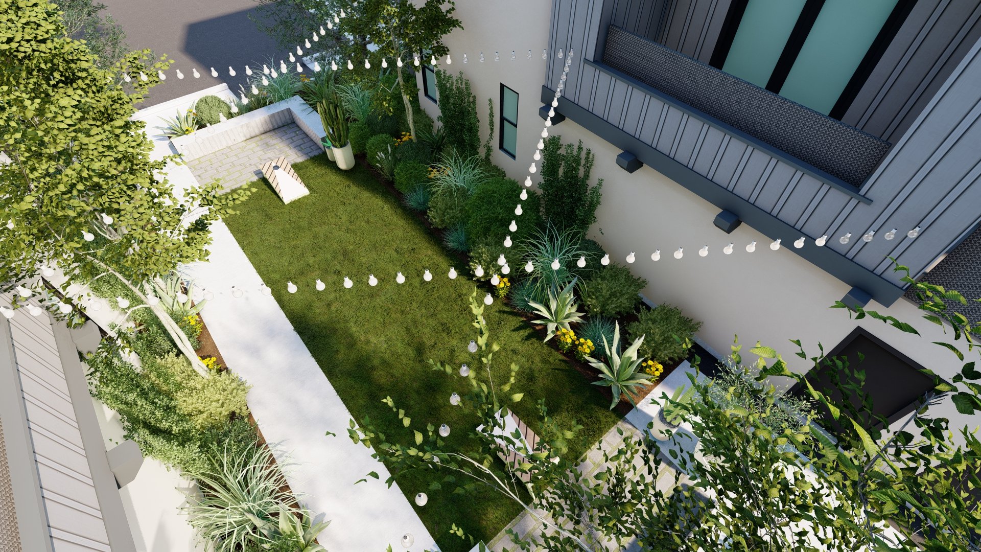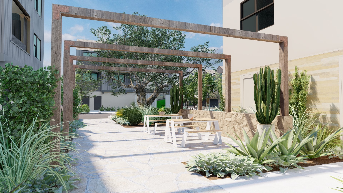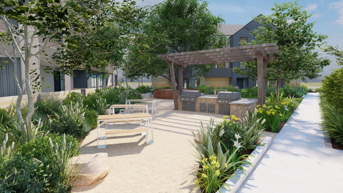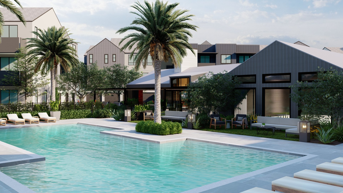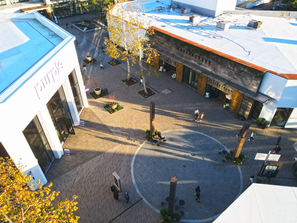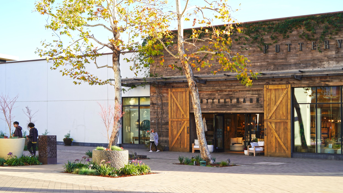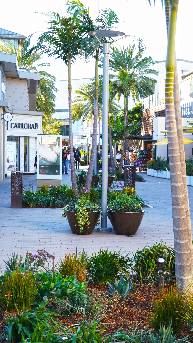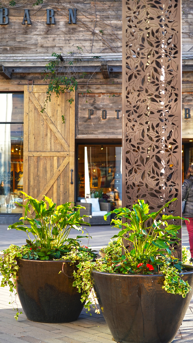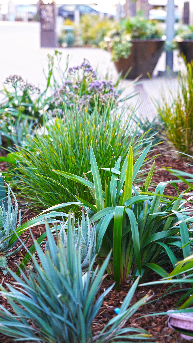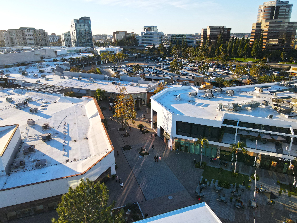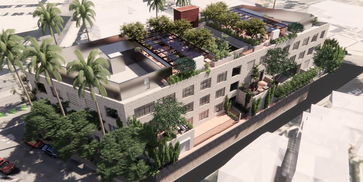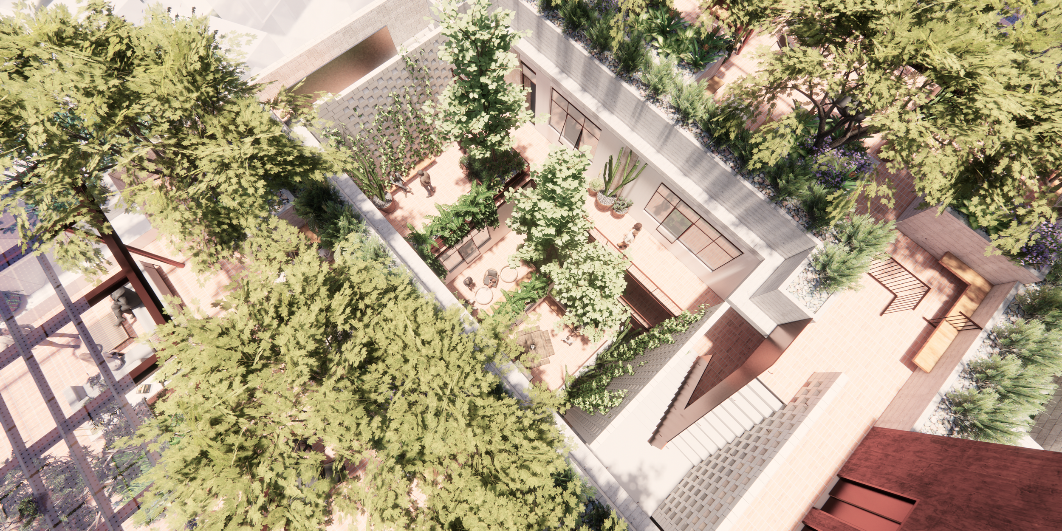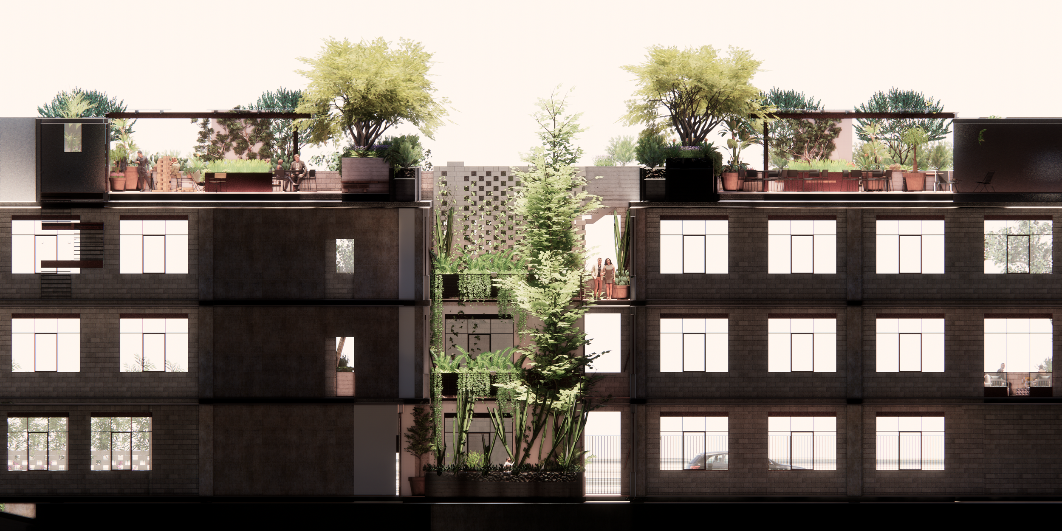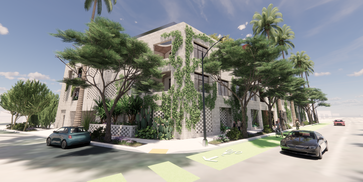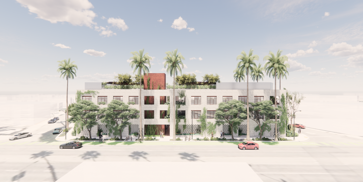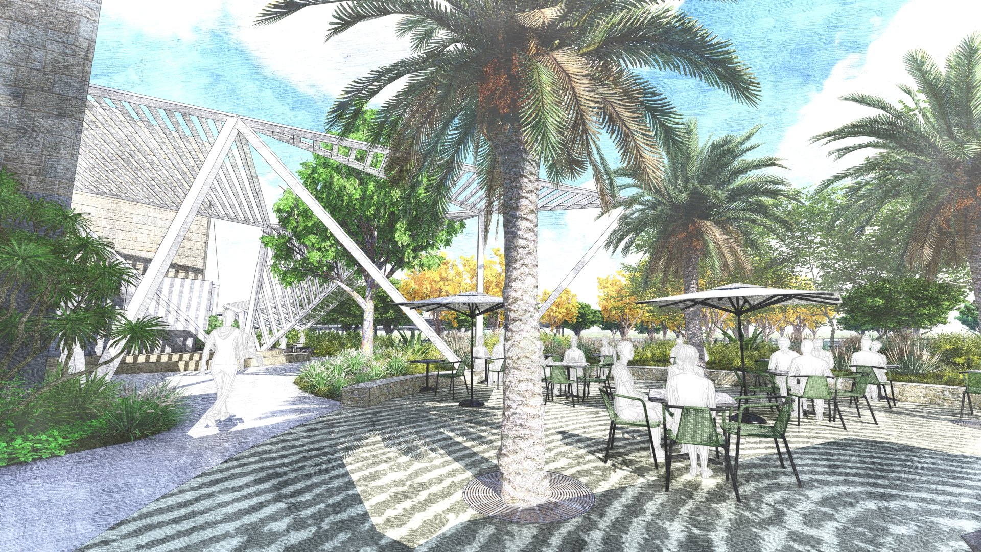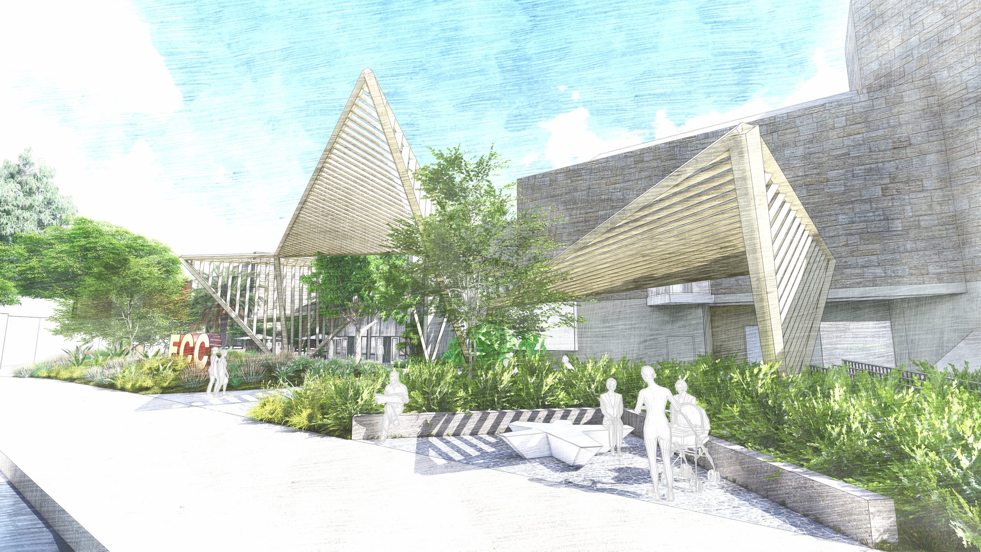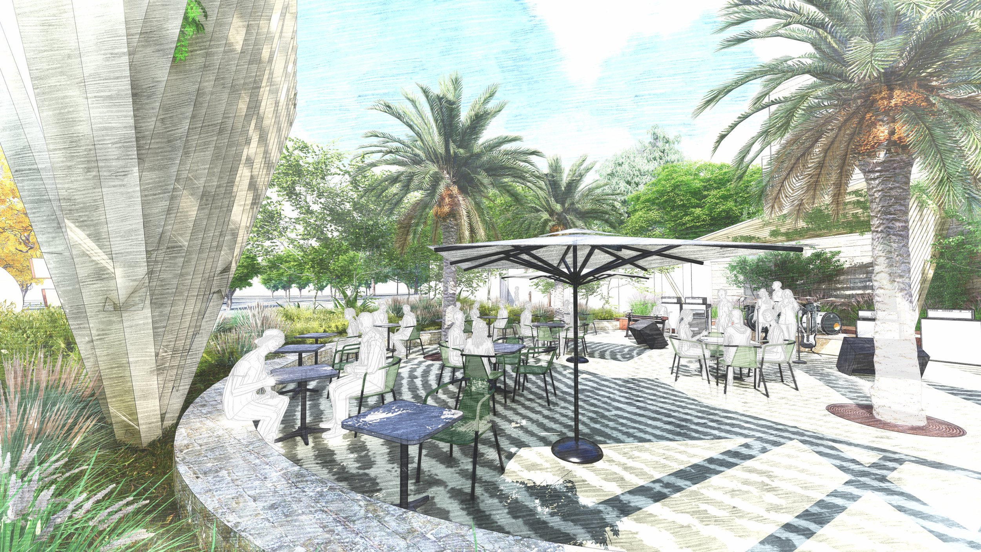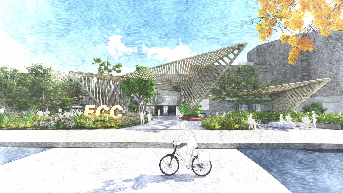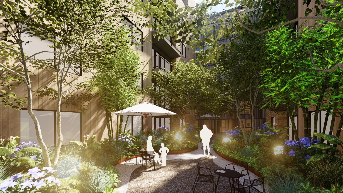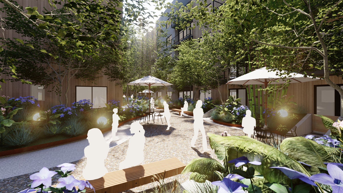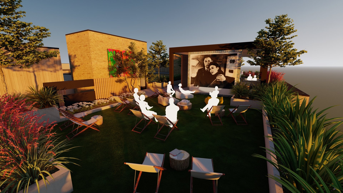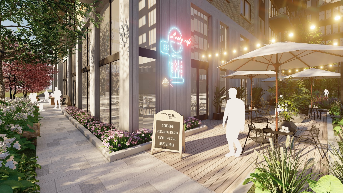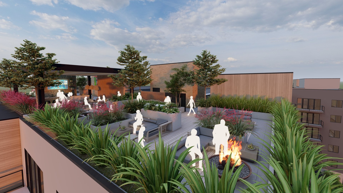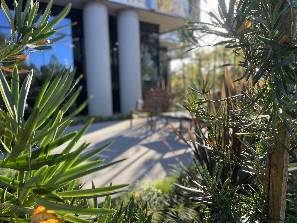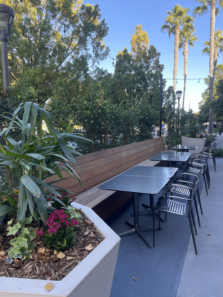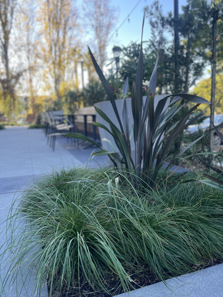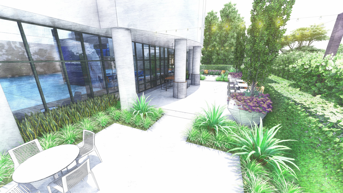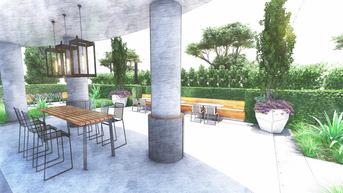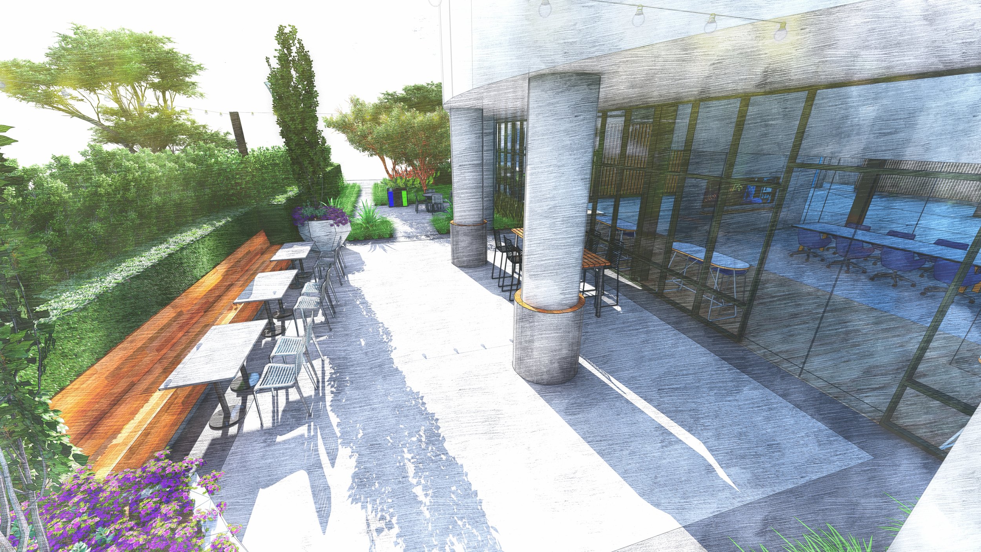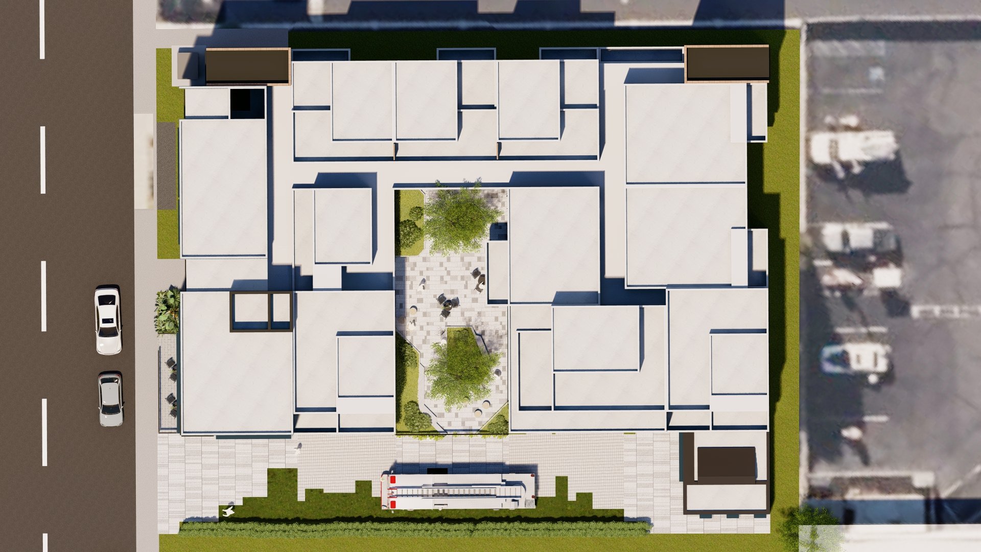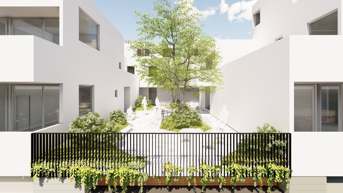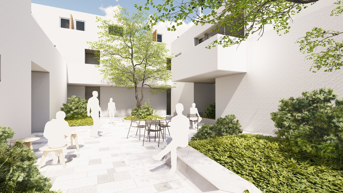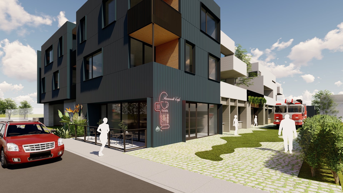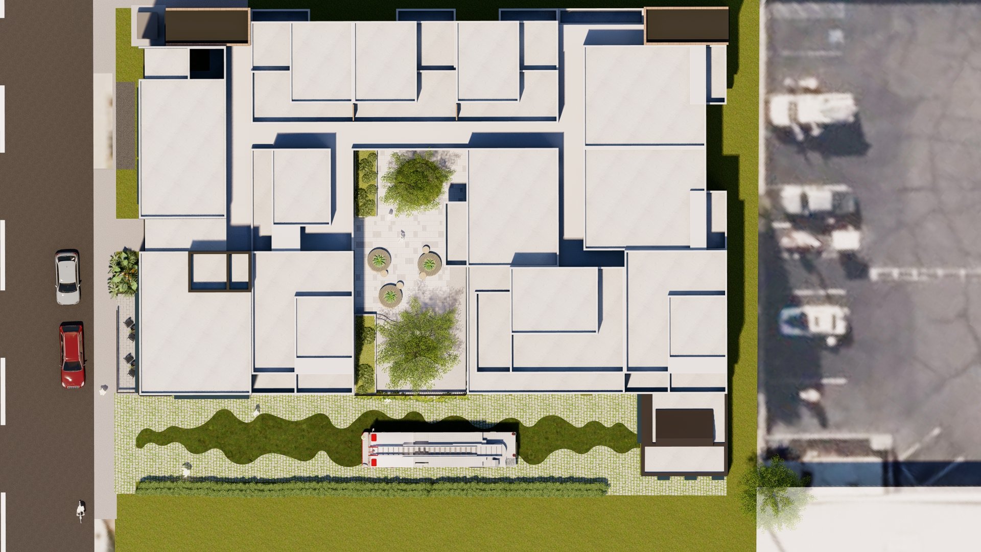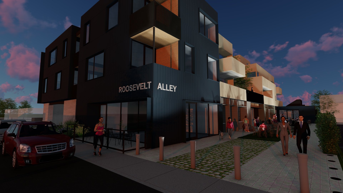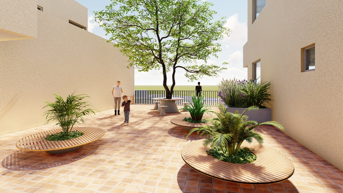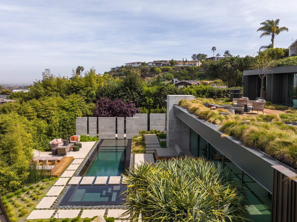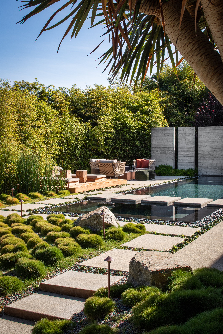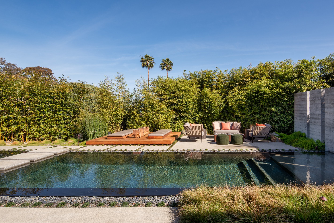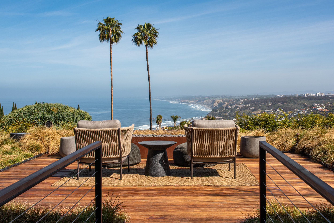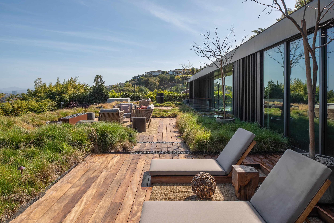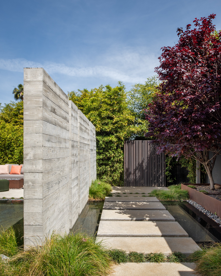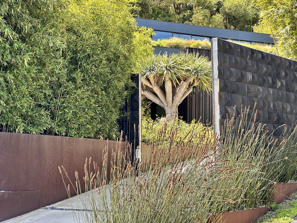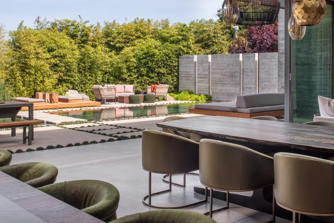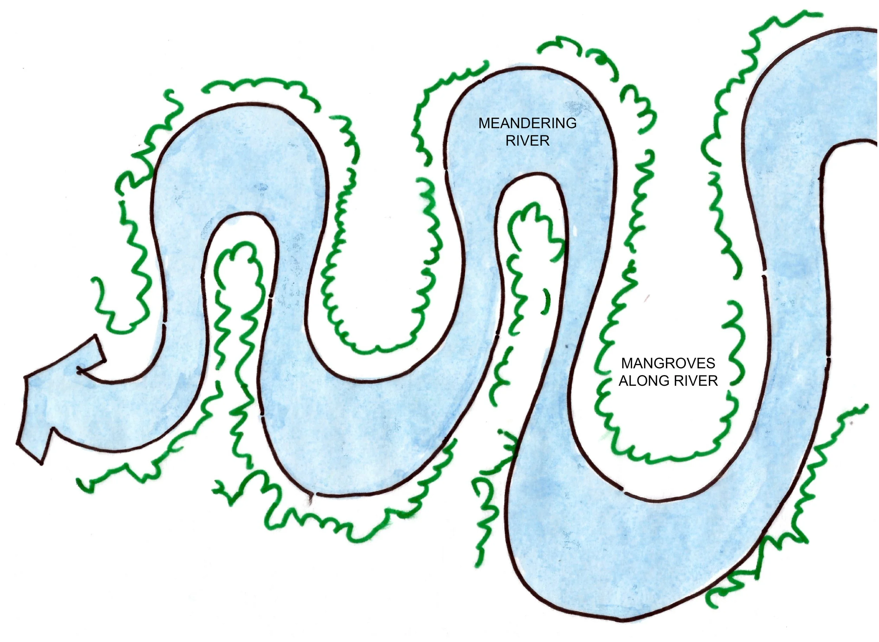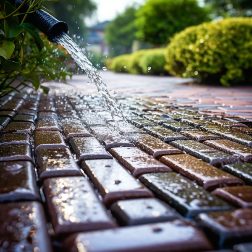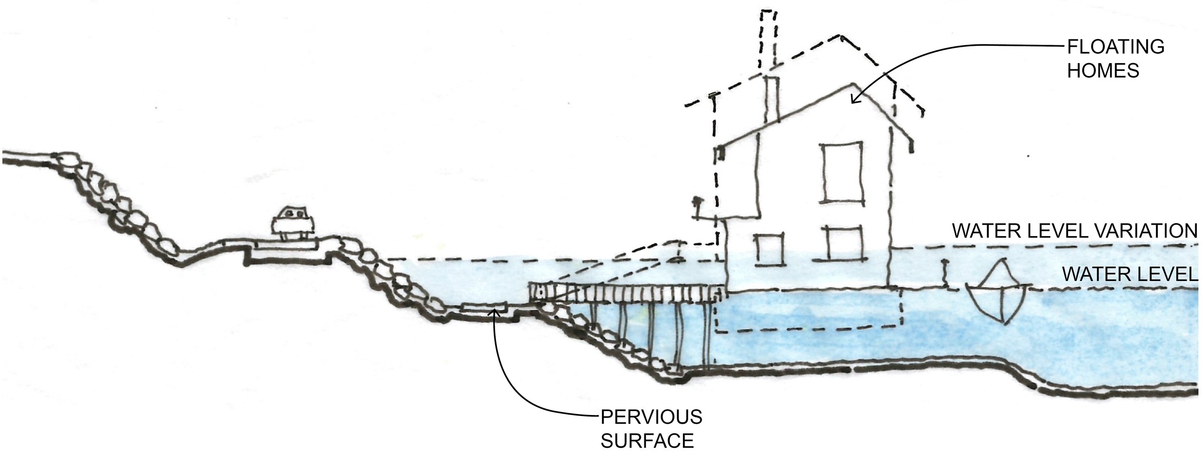In the vibrant Convoy area of San Diego, our new collaboration with Pacifica Companies and Coastal Form Architects celebrates the locale's rich cultural diversity and Asian culinary heritage. This mixed-use project seamlessly integrates retail, living spaces, and community areas, creating a 'happy valley' where culture, convenience, and community unite.
Street Level:
The ground level of our project is envisioned as a dynamic space, balancing the practical needs of an urban setting with aesthetic appeal. Our challenge was to integrate an outdoor dining area, a gym, and a fire lane in a cohesive and appealing manner. The outdoor dining area, situated amidst lush greenery, offers a serene environment for enjoying meals. The gym area is designed to be open and inviting, encouraging healthy living among residents and visitors. The fire lane, crucial for safety, is subtly integrated into the design, ensuring compliance without compromising on style. To achieve this, we utilized hexagonal planted pavers to soften the hardscape, creating a seamless transition between the various functional spaces.
Middle Courtyard: Creating a River in the Forest
At the core of our design is the middle courtyard, envisioned as a 'flowing river'. This river not only serves as a physical feature through its winding pathways and water elements, but also symbolically represents the natural and cultural connections among residents. The courtyard is transformed into a vibrant, forest-like area, where elevated earthwork and strategic planting enhance privacy for patios and offer picturesque views. The river-inspired design meanders through these green spaces, inviting residents on a journey of exploration and discovery. It nurtures a sense of community, evoking the feeling of being part of a continuous, life-giving stream. Alongside this river, we've included various activity pockets, thoughtfully designed for relaxation, social interaction, and a deeper engagement with nature.
Rooftop: An Urban Oasis
The rooftop is designed as a versatile, open space that caters to a variety of activities. It includes a kitchen, a bar, a rest area for chatting, and a dedicated yoga space. The yoga area is adaptable and can be transformed into a venue for movie nights, offering residents a unique outdoor cinematic experience. The rest area is positioned to capture stunning views of the sunset.
Every element of the rooftop is thoughtfully designed to maximize usability while creating an atmosphere of community and leisure. The choice of furnishings and landscaping reflects the cultural richness of Convoy, making it a true urban oasis.
Our design for this mixed-use project in the Convoy area of San Diego is more than just a combination of retail and living spaces; it's a celebration of community and culture. By thoughtfully integrating functional spaces with communal areas, and by infusing the rich Asian heritage of the neighborhood into every aspect of the design, we aim to create not just a building, but a living, breathing part of the Convoy community. I chose this project for the Best of 2023 because this project promises to be a beacon of cultural fusion and communal harmony, embodying the spirit of Convoy and enriching the lives of its residents and visitors.
Read more about Jiayao→






